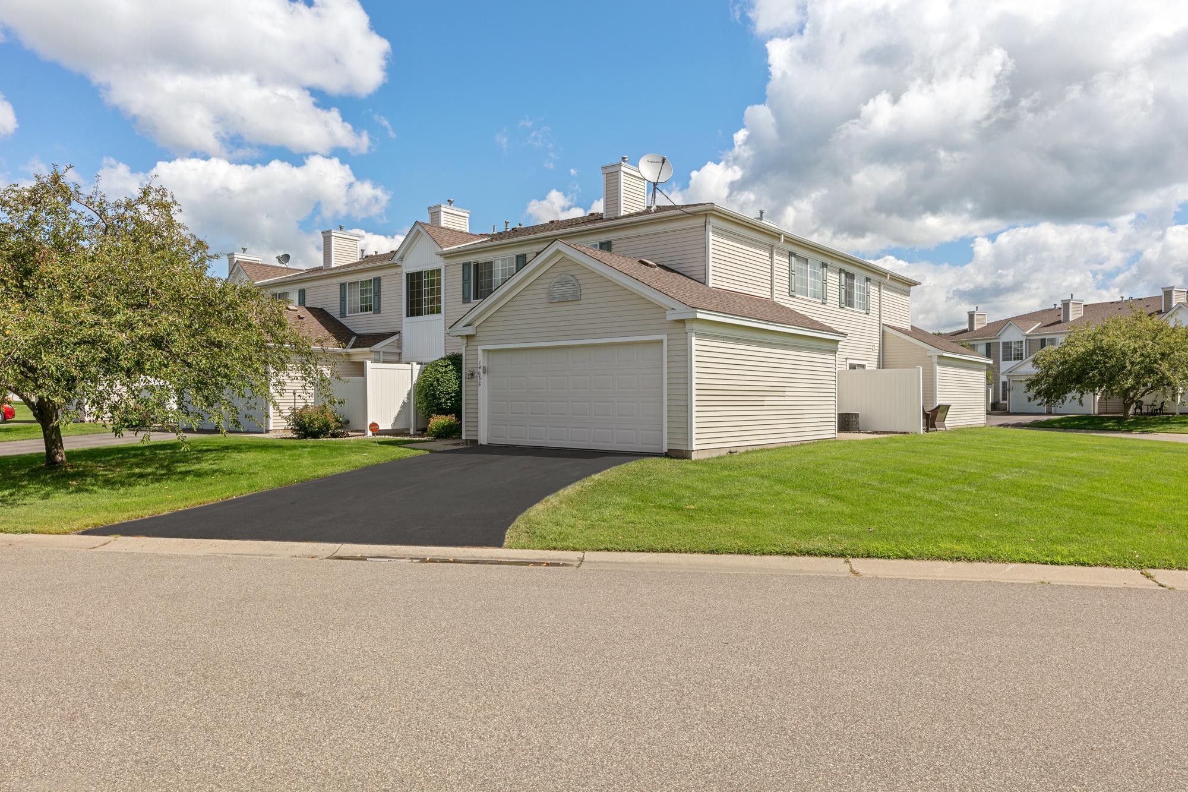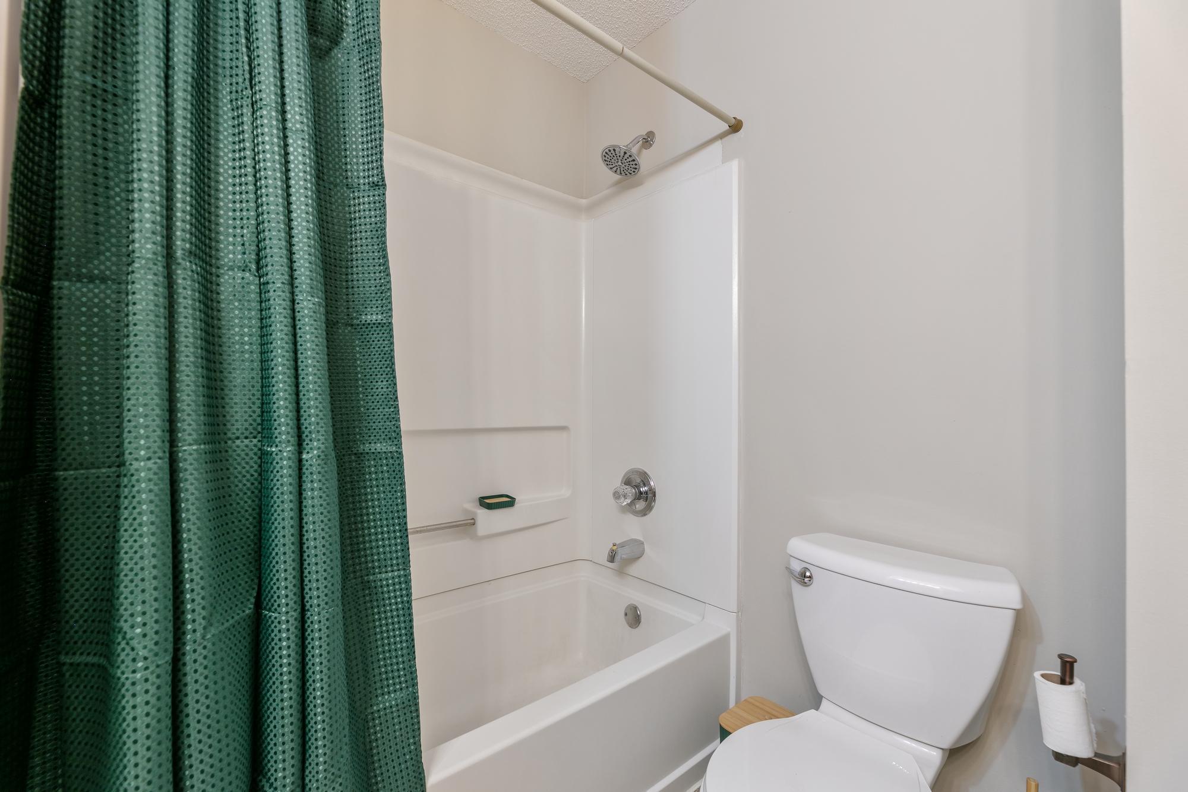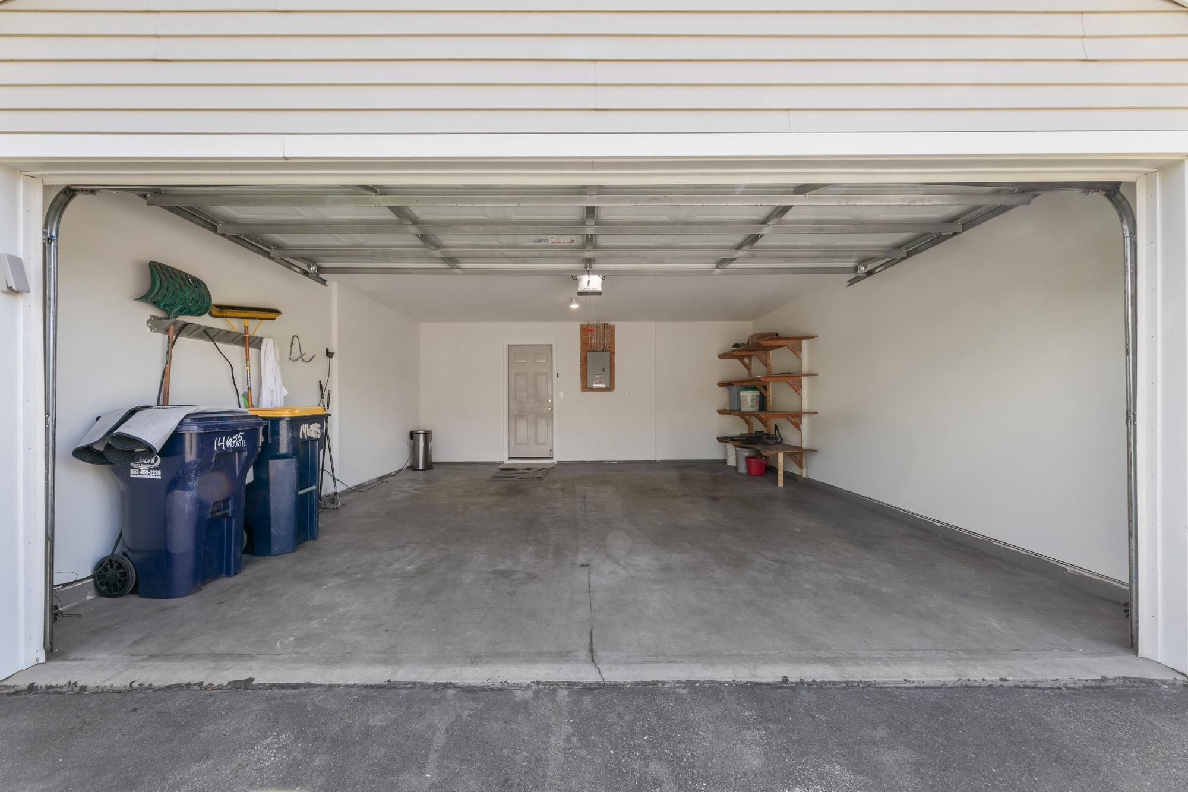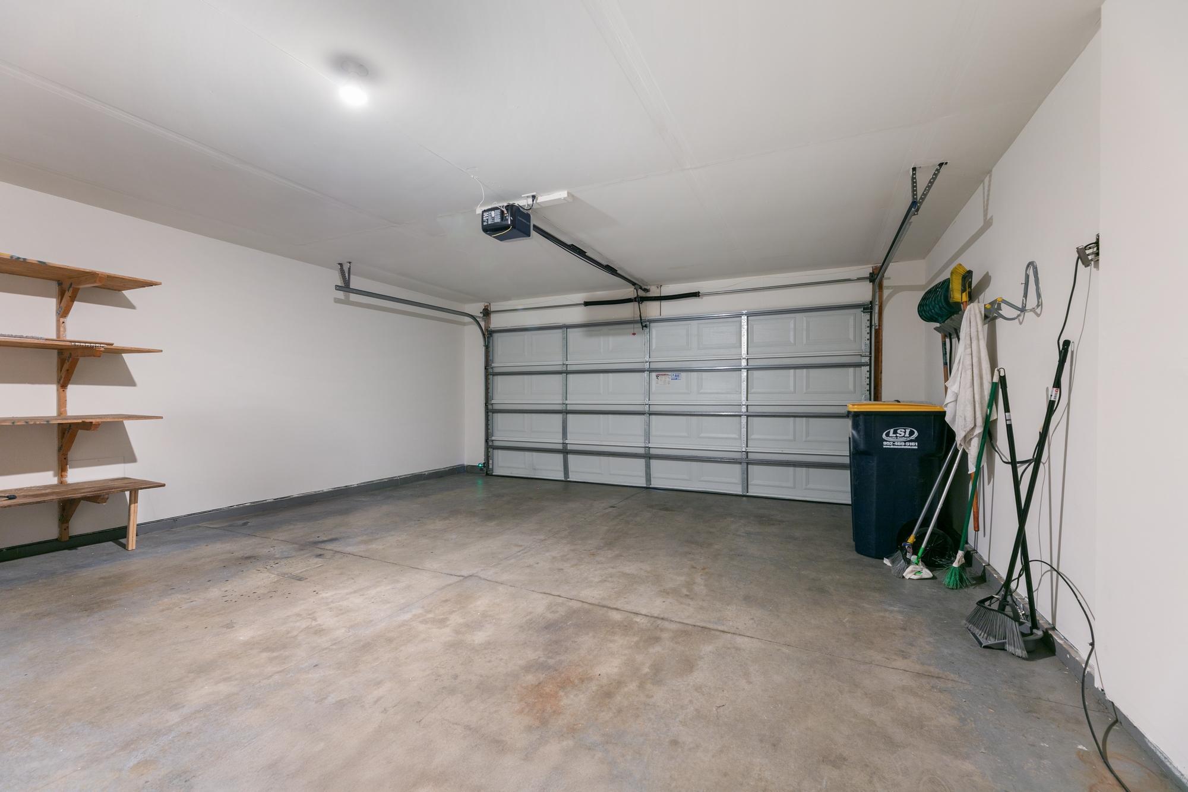14655 EVERGREEN TRAIL
14655 Evergreen Trail, Apple Valley, 55124, MN
-
Price: $272,900
-
Status type: For Sale
-
City: Apple Valley
-
Neighborhood: Mistwood
Bedrooms: 2
Property Size :1204
-
Listing Agent: NST10402,NST105375
-
Property type : Townhouse Side x Side
-
Zip code: 55124
-
Street: 14655 Evergreen Trail
-
Street: 14655 Evergreen Trail
Bathrooms: 2
Year: 1994
Listing Brokerage: Bridge Realty, LLC
FEATURES
- Range
- Refrigerator
- Washer
- Dryer
- Microwave
- Dishwasher
- Water Softener Owned
DETAILS
This wonderful end-unit townhouse is located in a prime Apple Valley location. Designed with comfort and convenience. It has a bright and open floor plan with plenty of natural light. This beautiful home offers 2 bedrooms, 2 bathrooms, a spacious loft that can be turned into a 3rd bedroom, and an attached 2 car garage. The kitchen features plenty of cabinetry, new appliances and quartz countertops. A patio to enjoy your morning coffee or use your grill in the evening. Relax in the cozy living room with a gas fireplace for winter time. Tons of updates! New washer, dishwasher, refrigerator and range. New kitchen countertops. New water heater. Fresh paint. New carpet and flooring. Mechanicals are 6 years old and well maintained! Renovated garage, new garage door and driveway. There are plenty of visitor parking spaces next to the house. There is green space/yard on the side for enjoying the lush grass. Rentals are allowed. A great opportunity for investors or owner-occupants. Don't miss this fantastic move-in ready home!
INTERIOR
Bedrooms: 2
Fin ft² / Living Area: 1204 ft²
Below Ground Living: N/A
Bathrooms: 2
Above Ground Living: 1204ft²
-
Basement Details: None,
Appliances Included:
-
- Range
- Refrigerator
- Washer
- Dryer
- Microwave
- Dishwasher
- Water Softener Owned
EXTERIOR
Air Conditioning: Central Air
Garage Spaces: 2
Construction Materials: N/A
Foundation Size: 672ft²
Unit Amenities:
-
- Patio
- Ceiling Fan(s)
- Walk-In Closet
Heating System:
-
- Forced Air
ROOMS
| Main | Size | ft² |
|---|---|---|
| Living Room | 13x12 | 169 ft² |
| Dining Room | 12x7 | 144 ft² |
| Kitchen | 11x8 | 121 ft² |
| Loft | 12x8 | 144 ft² |
| Patio | 10x8 | 100 ft² |
| Upper | Size | ft² |
|---|---|---|
| Bedroom 1 | 13x12 | 169 ft² |
| Bedroom 2 | 11x10 | 121 ft² |
LOT
Acres: N/A
Lot Size Dim.: common
Longitude: 44.7378
Latitude: -93.1793
Zoning: Residential-Multi-Family
FINANCIAL & TAXES
Tax year: 2024
Tax annual amount: $2,696
MISCELLANEOUS
Fuel System: N/A
Sewer System: City Sewer/Connected
Water System: City Water/Connected
ADDITIONAL INFORMATION
MLS#: NST7777953
Listing Brokerage: Bridge Realty, LLC

ID: 3926622
Published: July 24, 2025
Last Update: July 24, 2025
Views: 6









