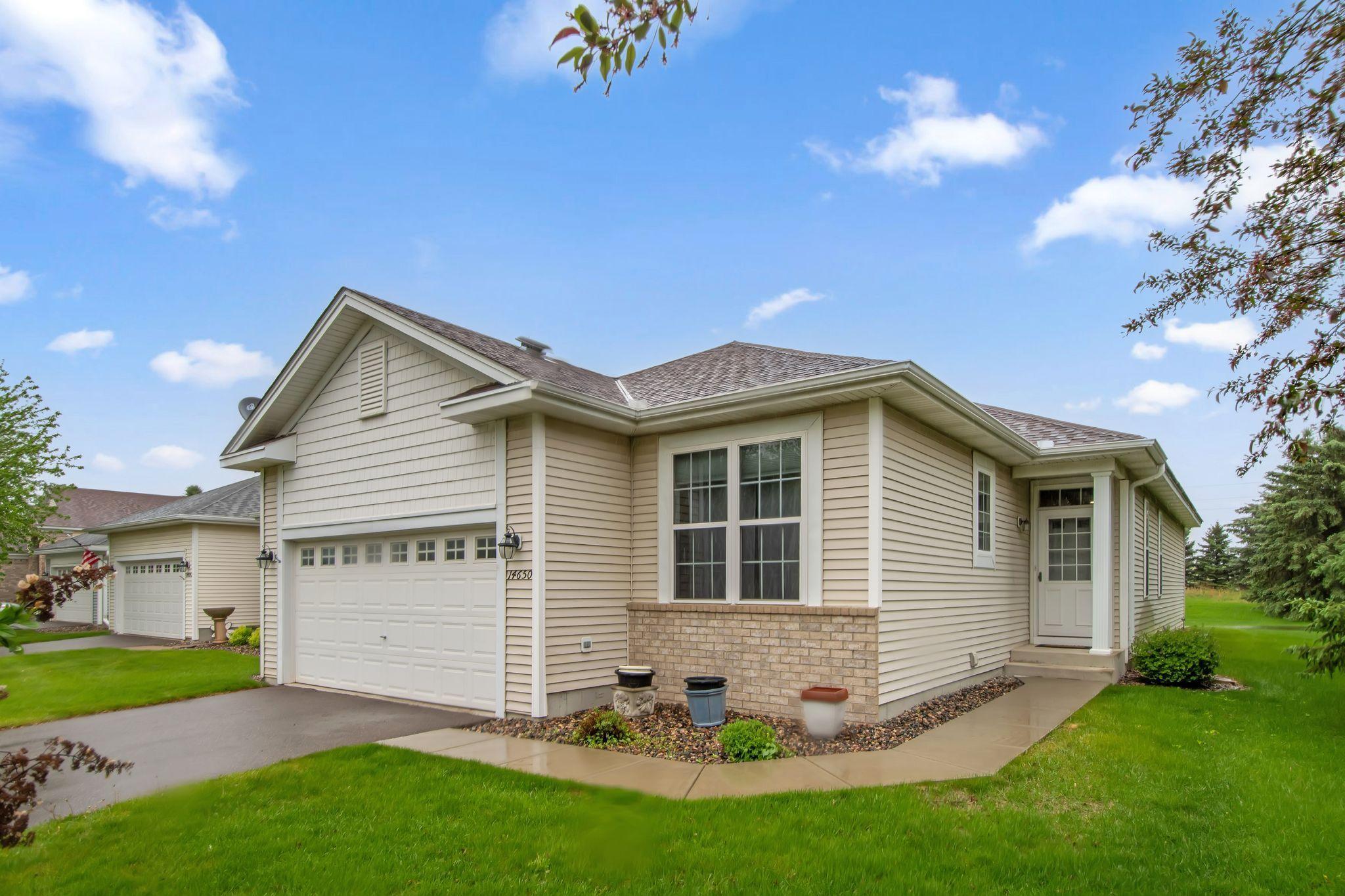14650 BLOOMFIELD PATH
14650 Bloomfield Path, Rosemount, 55068, MN
-
Price: $390,000
-
Status type: For Sale
-
City: Rosemount
-
Neighborhood: The Enclave
Bedrooms: 3
Property Size :1823
-
Listing Agent: NST21063,NST108513
-
Property type : Townhouse Detached
-
Zip code: 55068
-
Street: 14650 Bloomfield Path
-
Street: 14650 Bloomfield Path
Bathrooms: 3
Year: 1998
Listing Brokerage: Redfin Corporation
FEATURES
- Range
- Refrigerator
- Washer
- Dryer
- Microwave
- Dishwasher
- Water Softener Owned
- Disposal
- Humidifier
- Water Filtration System
- Gas Water Heater
- ENERGY STAR Qualified Appliances
- Stainless Steel Appliances
DETAILS
Exceptional single-story townhome nestled in the sought-after Enclave community! This beautifully appointed residence features 3 Bedroom and 3 bathrooms. The primary suite offers a private retreat with luxurious en-suite bathroom showcasing both a relaxing soaking tub and separate shower, plus an expansive walk-in closet for all your storage needs. Throughout the home, you'll appreciate the stunning oak hardwood flooring that flows seamlessly under soaring 9-foot ceilings. Large picture windows flood every room with natural light, creating a bright and welcoming atmosphere. The charming sunroom provides the perfect spot for morning coffee, complete with direct access to the outdoor space. The lower level adds tremendous value with a finished bathroom and cleverly designed workshop area – ideal for hobbies or projects. The immaculate two-car garage features durable epoxy flooring and dual heating units for year-round comfort. This well-cared-for home offers an abundance of storage solutions. Available only due to relocation, this represents a unique opportunity to own a truly special property. Don't miss out!
INTERIOR
Bedrooms: 3
Fin ft² / Living Area: 1823 ft²
Below Ground Living: 85ft²
Bathrooms: 3
Above Ground Living: 1738ft²
-
Basement Details: Block, Daylight/Lookout Windows, Drain Tiled, Egress Window(s), Partially Finished, Sump Pump,
Appliances Included:
-
- Range
- Refrigerator
- Washer
- Dryer
- Microwave
- Dishwasher
- Water Softener Owned
- Disposal
- Humidifier
- Water Filtration System
- Gas Water Heater
- ENERGY STAR Qualified Appliances
- Stainless Steel Appliances
EXTERIOR
Air Conditioning: Central Air
Garage Spaces: 2
Construction Materials: N/A
Foundation Size: 1738ft²
Unit Amenities:
-
- Patio
- Kitchen Window
- Hardwood Floors
- Sun Room
- Ceiling Fan(s)
- Walk-In Closet
- Washer/Dryer Hookup
- In-Ground Sprinkler
- Paneled Doors
- Cable
- Tile Floors
- Main Floor Primary Bedroom
- Primary Bedroom Walk-In Closet
Heating System:
-
- Forced Air
ROOMS
| Main | Size | ft² |
|---|---|---|
| Living Room | 13x13 | 169 ft² |
| Dining Room | 13x10 | 169 ft² |
| Kitchen | 9x20 | 81 ft² |
| Bedroom 1 | 13x18 | 169 ft² |
| Bedroom 2 | 10x16 | 100 ft² |
| Bedroom 3 | 10x11 | 100 ft² |
LOT
Acres: N/A
Lot Size Dim.: 51x309x52x284
Longitude: 44.7361
Latitude: -93.1125
Zoning: Residential-Single Family
FINANCIAL & TAXES
Tax year: 2024
Tax annual amount: $4,192
MISCELLANEOUS
Fuel System: N/A
Sewer System: City Sewer/Connected
Water System: City Water/Connected
ADDITIONAL INFORMATION
MLS#: NST7776117
Listing Brokerage: Redfin Corporation

ID: 3911087
Published: July 21, 2025
Last Update: July 21, 2025
Views: 1






