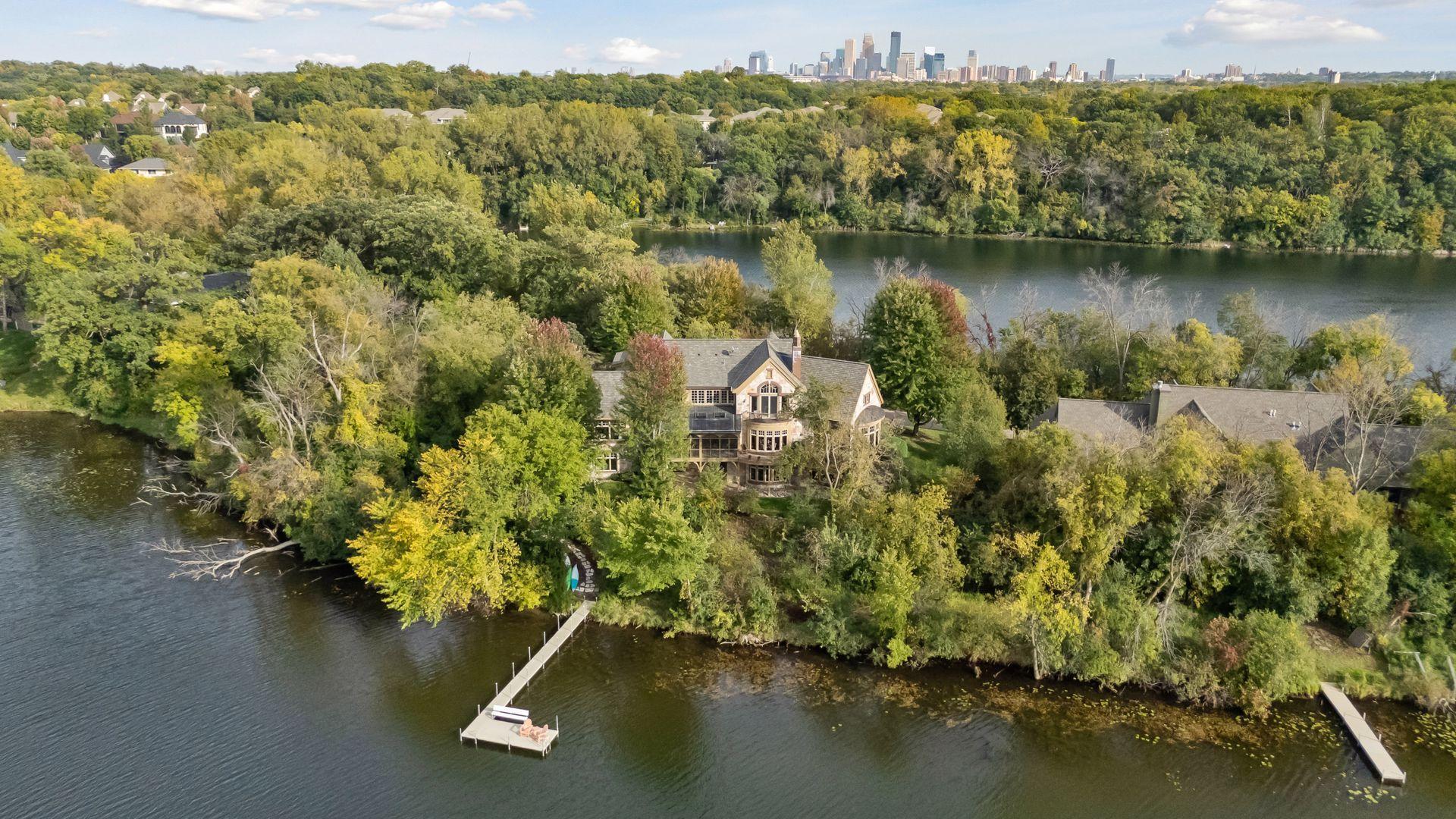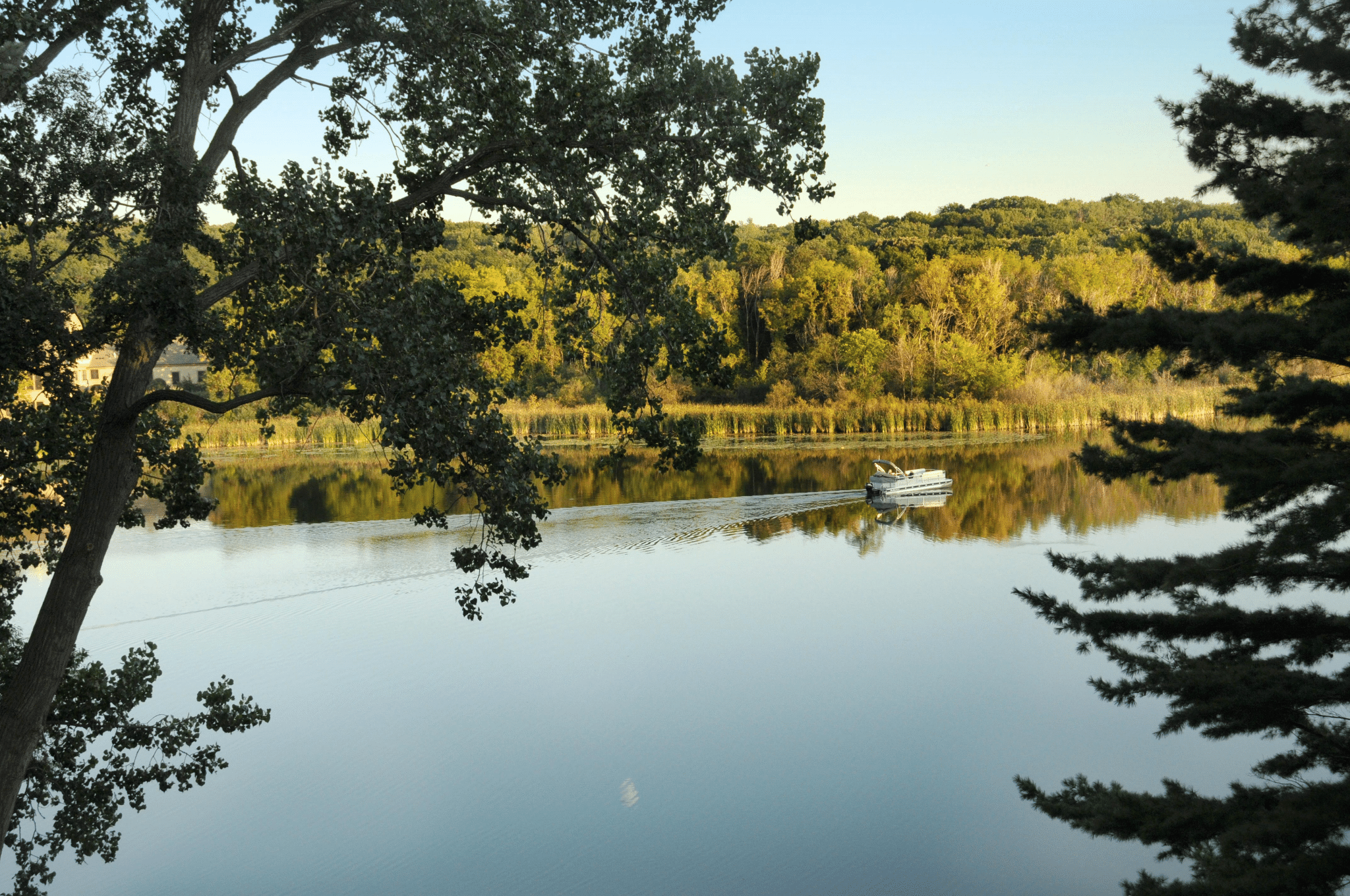1465 ISLAND DRIVE
1465 Island Drive, Minneapolis (Golden Valley), 55422, MN
-
Price: $3,500,000
-
Status type: For Sale
-
Neighborhood: Hidden Lakes 2nd Add P U D 74
Bedrooms: 5
Property Size :7279
-
Listing Agent: NST16644,NST52406
-
Property type : Single Family Residence
-
Zip code: 55422
-
Street: 1465 Island Drive
-
Street: 1465 Island Drive
Bathrooms: 6
Year: 2003
Listing Brokerage: Edina Realty, Inc.
FEATURES
- Range
- Refrigerator
- Washer
- Dryer
- Microwave
- Exhaust Fan
- Dishwasher
- Disposal
- Wall Oven
- Humidifier
- Air-To-Air Exchanger
- Gas Water Heater
- Double Oven
- Wine Cooler
DETAILS
Golden Valley’s premiere location, Island Drive! Rarely available, a handful of fine homes with acreage boast frontage on two lakes. Full recreation Sweeney offers skiing, paddle boarding, spectacular sunsets and amazing wildlife viewing; slip your canoe into east facing Hidden Lake to enjoy sunrises and full moons over Wirth Park. This extraordinary, stone and timber Kyle Hunt masterpiece has a timeless design and provides total privacy and lake views throughout. The two-story foyer and great room are simply magnificent. Finishes include rich mahogany millwork and ceilings, floor to ceiling stone fireplaces, stunning wood floors, terrazzo and Italian tiles. The dream Wolf/Subzero kitchen designed by and for a chef opens to a relaxing hearth room and the enchanting lakeside screened porch, perfect for summer dining. Escape to your private, main level owners’ quarters, beautifully appointed with cross timbers in the vaulted ceiling, luxurious spa-like bath, dressing room, and views of water and nature. A custom-designed laundry and expansive mud room open to the heated triple garage with 8’ doors. Up the soaring staircase is an amazing, lofted library and lounge with billiards, gorgeous wet bar and home office area overlooking Sweeney. Double French doors open to a balcony with stunning views. A newly finished wing includes two secondary bedrooms and two baths. High ceilings and custom finishes on the lakeside walkout level welcome you to a second family room with fireplace, new 24x23 home theatre, wine cellar, 2nd bar, changing room/bath/sauna for coming in from the lake, 2nd laundry, and two spacious Jack and Jill bedrooms/bath. Mechanicals are superb, including new furnaces, AC’s and boiler for several heated floors. Brand new state-of-the-art roof. Walk or bike directly onto Wirth Park’s trails; skate, snow ski and play on the lakes in winter. 5-7 minutes to Breck or downtown restaurants and sporting events. It doesn’t get better than this!
INTERIOR
Bedrooms: 5
Fin ft² / Living Area: 7279 ft²
Below Ground Living: 2482ft²
Bathrooms: 6
Above Ground Living: 4797ft²
-
Basement Details: Drain Tiled, Finished, Full, Storage Space, Sump Pump, Walkout,
Appliances Included:
-
- Range
- Refrigerator
- Washer
- Dryer
- Microwave
- Exhaust Fan
- Dishwasher
- Disposal
- Wall Oven
- Humidifier
- Air-To-Air Exchanger
- Gas Water Heater
- Double Oven
- Wine Cooler
EXTERIOR
Air Conditioning: Central Air
Garage Spaces: 3
Construction Materials: N/A
Foundation Size: 2932ft²
Unit Amenities:
-
- Patio
- Kitchen Window
- Deck
- Porch
- Hardwood Floors
- Balcony
- Ceiling Fan(s)
- Vaulted Ceiling(s)
- Dock
- Security System
- In-Ground Sprinkler
- Indoor Sprinklers
- Sauna
- Panoramic View
- Cable
- Kitchen Center Island
- Wet Bar
- Main Floor Primary Bedroom
- Primary Bedroom Walk-In Closet
Heating System:
-
- Forced Air
- Radiant Floor
- Zoned
ROOMS
| Main | Size | ft² |
|---|---|---|
| Foyer | 14x14 | 196 ft² |
| Great Room | 27x25 | 729 ft² |
| Hearth Room | 20x14 | 400 ft² |
| Kitchen | 22x15 | 484 ft² |
| Screened Porch | 24x14 | 576 ft² |
| Bedroom 1 | 20x16 | 400 ft² |
| Primary Bathroom | 14x14 | 196 ft² |
| Laundry | 13x13 | 169 ft² |
| Upper | Size | ft² |
|---|---|---|
| Library | 20x16 | 400 ft² |
| Billiard | 19x18 | 361 ft² |
| Bar/Wet Bar Room | 18x14 | 324 ft² |
| Bedroom 2 | 15x14 | 225 ft² |
| Bedroom 3 | 14x11 | 196 ft² |
| Lower | Size | ft² |
|---|---|---|
| Family Room | 24x18 | 576 ft² |
| Media Room | 24x23 | 576 ft² |
| Wine Cellar | 14x12 | 196 ft² |
| Bedroom 4 | 18x14 | 324 ft² |
| Bedroom 5 | 13x13 | 169 ft² |
| Sauna | 12x7 | 144 ft² |
| Bar/Wet Bar Room | 7x5 | 49 ft² |
| Laundry | 10x7 | 100 ft² |
| Patio | 24x17 | 576 ft² |
LOT
Acres: N/A
Lot Size Dim.: Irr
Longitude: 44.9939
Latitude: -93.3363
Zoning: Shoreline,Residential-Single Family
FINANCIAL & TAXES
Tax year: 2025
Tax annual amount: $56,442
MISCELLANEOUS
Fuel System: N/A
Sewer System: City Sewer/Connected
Water System: City Water/Connected
ADDITIONAL INFORMATION
MLS#: NST7810222
Listing Brokerage: Edina Realty, Inc.

ID: 4171172
Published: October 01, 2025
Last Update: October 01, 2025
Views: 4







