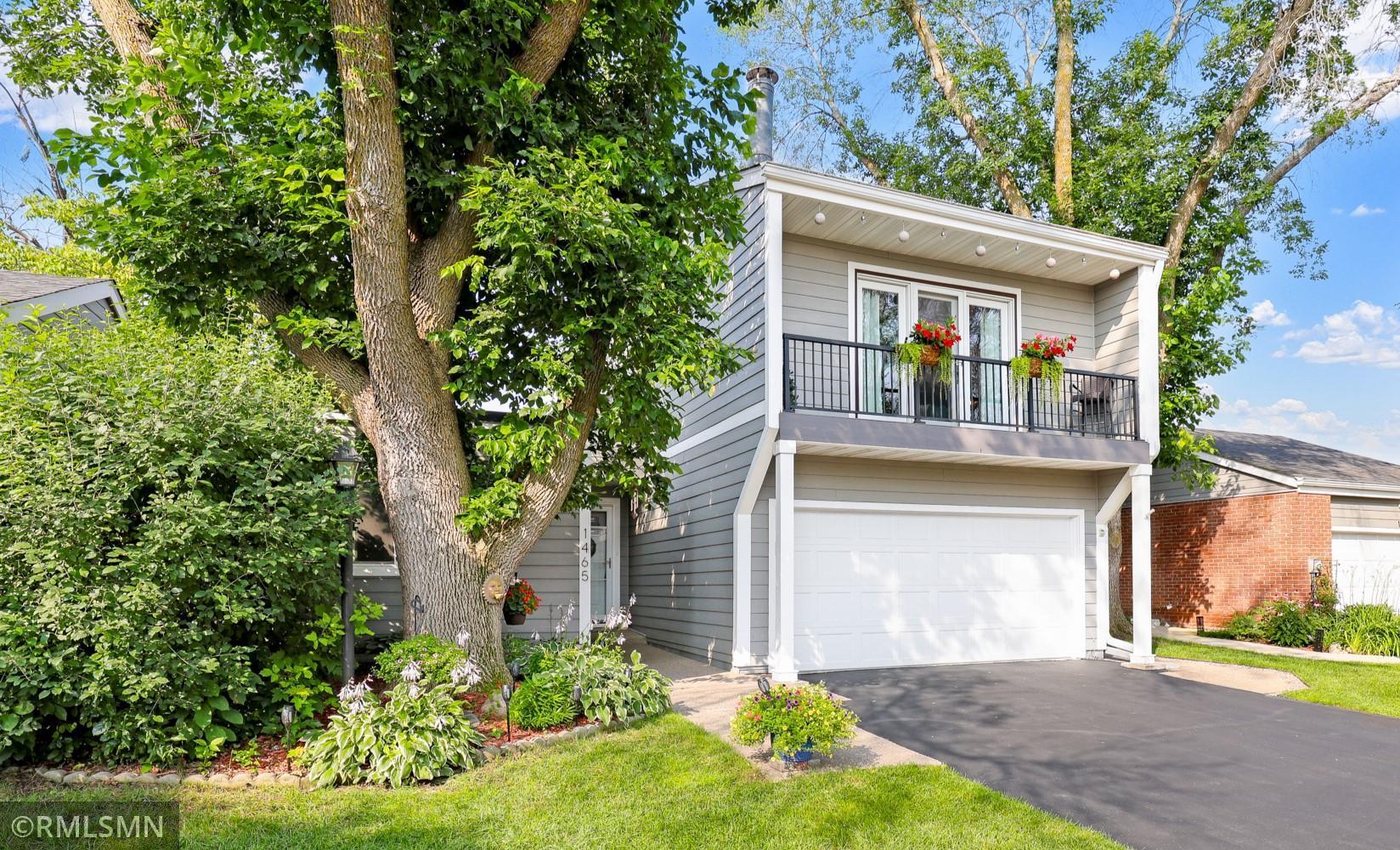1465 EASTLAKE DRIVE
1465 Eastlake Drive, Chaska, 55318, MN
-
Price: $349,900
-
Status type: For Sale
-
City: Chaska
-
Neighborhood: Neighborhood Four
Bedrooms: 3
Property Size :1864
-
Listing Agent: NST14740,NST59715
-
Property type : Townhouse Detached
-
Zip code: 55318
-
Street: 1465 Eastlake Drive
-
Street: 1465 Eastlake Drive
Bathrooms: 2
Year: 1971
Listing Brokerage: Nelson Family Realty
FEATURES
- Range
- Refrigerator
- Washer
- Dryer
- Microwave
- Dishwasher
- Water Softener Owned
- Disposal
- Stainless Steel Appliances
DETAILS
Rare opportunity to own a detached townhome in a quiet Chaska cul de sac, offering the privacy of a single-family home with the convenience of a well-run association. This unique property features a standout indoor gazebo just off the primary bedroom—a cozy, light-filled retreat perfect for reading, relaxing, or entertaining. Step outside to a spacious patio with a canopy and privacy fence, ideal for outdoor dining or quiet mornings in your own secluded space. Inside, enjoy a beautifully remodeled bathroom, hardwood floors, fresh paint, new carpet throughout., and a main floor washer/dryer hookup if desired. Major exterior updates completed in 2016 include new windows, shingles, and composite siding for peace of mind and low-maintenance living. Close to parks, schools, and easy highway access, this home blends character, comfort, and convenience in one special package. Pride of ownership from top to bottom, see our Matterport 3D virtual tour for more!
INTERIOR
Bedrooms: 3
Fin ft² / Living Area: 1864 ft²
Below Ground Living: 384ft²
Bathrooms: 2
Above Ground Living: 1480ft²
-
Basement Details: Block, Drain Tiled, Sump Pump, Unfinished,
Appliances Included:
-
- Range
- Refrigerator
- Washer
- Dryer
- Microwave
- Dishwasher
- Water Softener Owned
- Disposal
- Stainless Steel Appliances
EXTERIOR
Air Conditioning: Central Air
Garage Spaces: 2
Construction Materials: N/A
Foundation Size: 1158ft²
Unit Amenities:
-
- Patio
- Deck
- Hardwood Floors
- Balcony
- Ceiling Fan(s)
- Vaulted Ceiling(s)
- Paneled Doors
- Tile Floors
- Main Floor Primary Bedroom
Heating System:
-
- Forced Air
ROOMS
| Main | Size | ft² |
|---|---|---|
| Kitchen | 18x8 | 324 ft² |
| Dining Room | 13x20 | 169 ft² |
| Foyer | 9.5x6 | 89.46 ft² |
| Bedroom 1 | 11.5x16 | 131.29 ft² |
| Bedroom 2 | 12.5x11.5 | 141.76 ft² |
| Bedroom 3 | 10x12.5 | 124.17 ft² |
| Patio | 11x11.5 | 125.58 ft² |
| Primary Bathroom | 6x10 | 36 ft² |
| Bathroom | 5.5x11.5 | 61.84 ft² |
| Upper | Size | ft² |
|---|---|---|
| Living Room | 16x19 | 256 ft² |
| Lower | Size | ft² |
|---|---|---|
| Utility Room | 8x16 | 64 ft² |
| Storage | 13.5x17 | 181.13 ft² |
LOT
Acres: N/A
Lot Size Dim.: 42x80
Longitude: 44.8241
Latitude: -93.6032
Zoning: Residential-Single Family
FINANCIAL & TAXES
Tax year: 2025
Tax annual amount: $3,412
MISCELLANEOUS
Fuel System: N/A
Sewer System: City Sewer/Connected
Water System: City Water/Connected
ADDITIONAL INFORMATION
MLS#: NST7779068
Listing Brokerage: Nelson Family Realty

ID: 3946781
Published: July 31, 2025
Last Update: July 31, 2025
Views: 3






