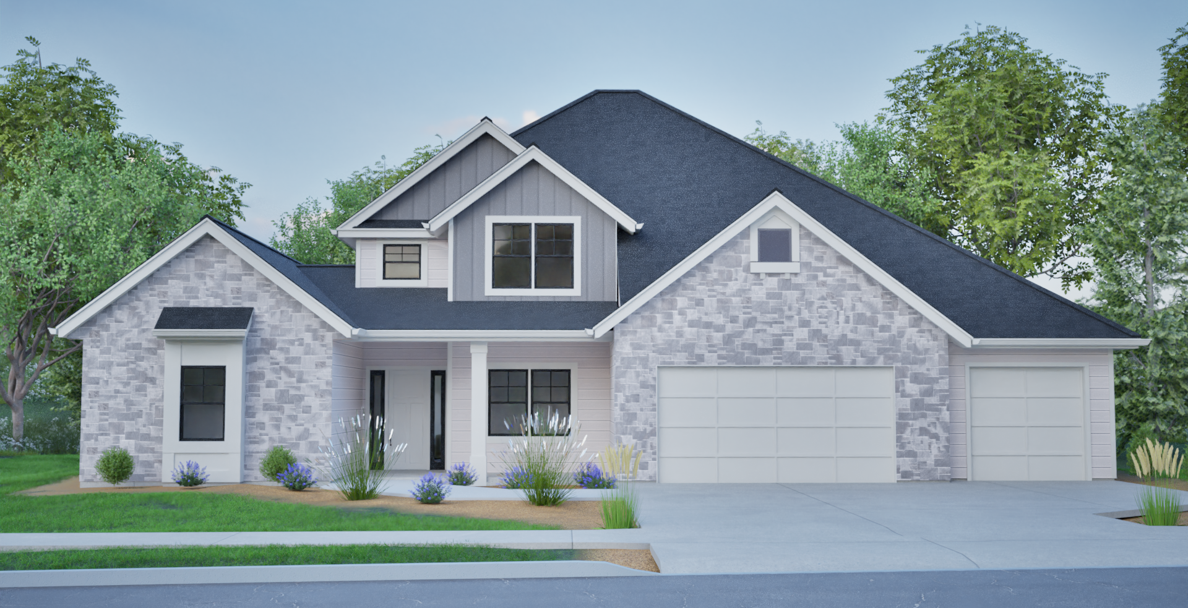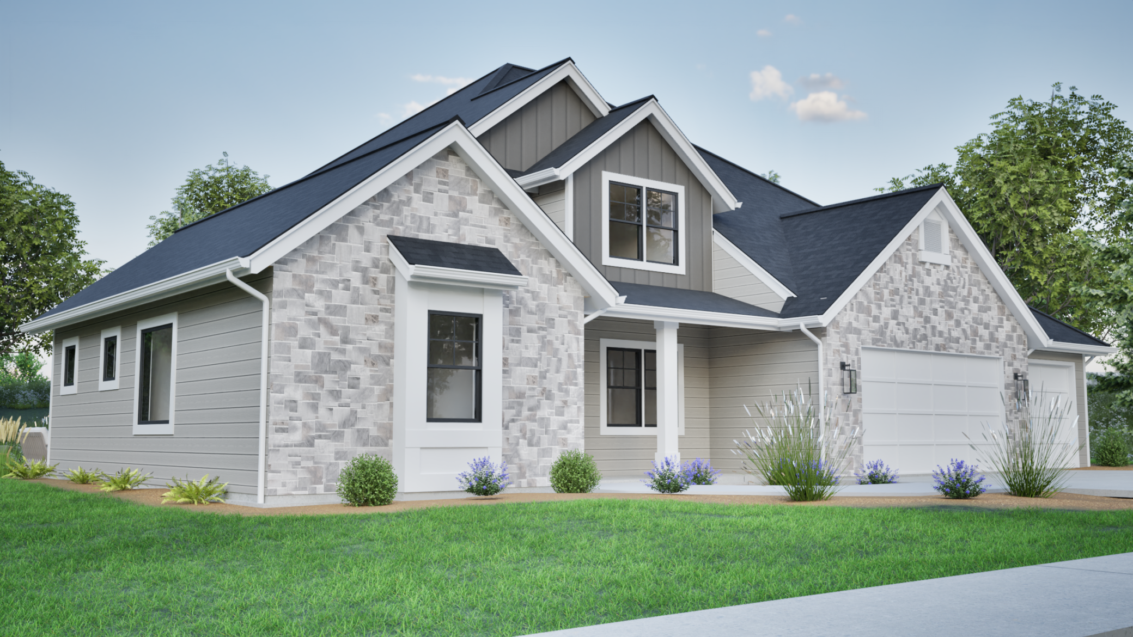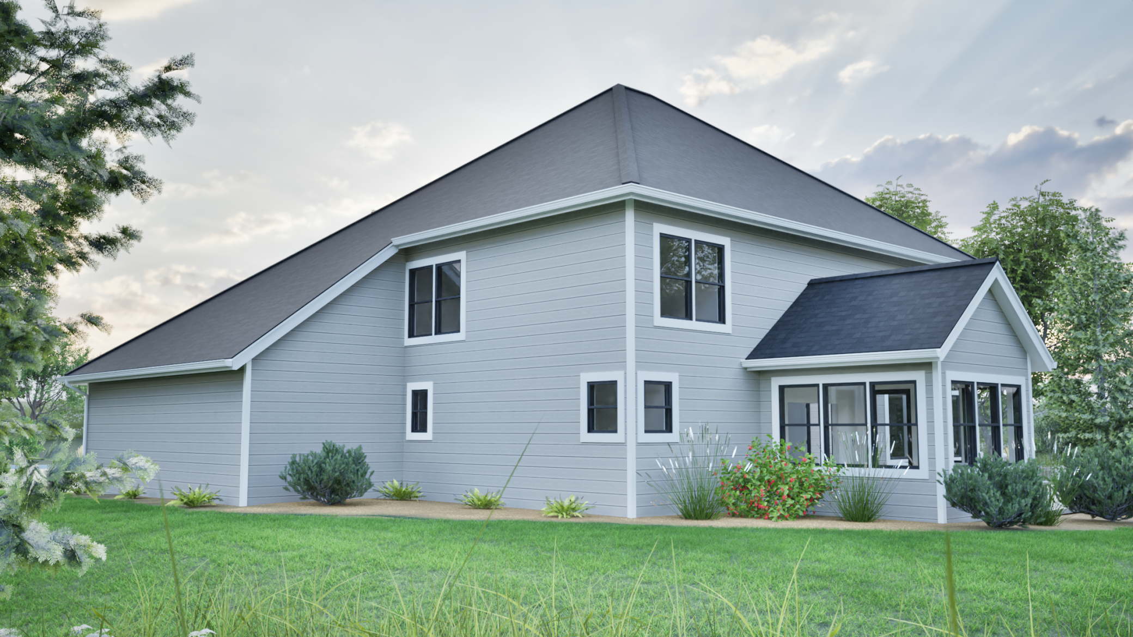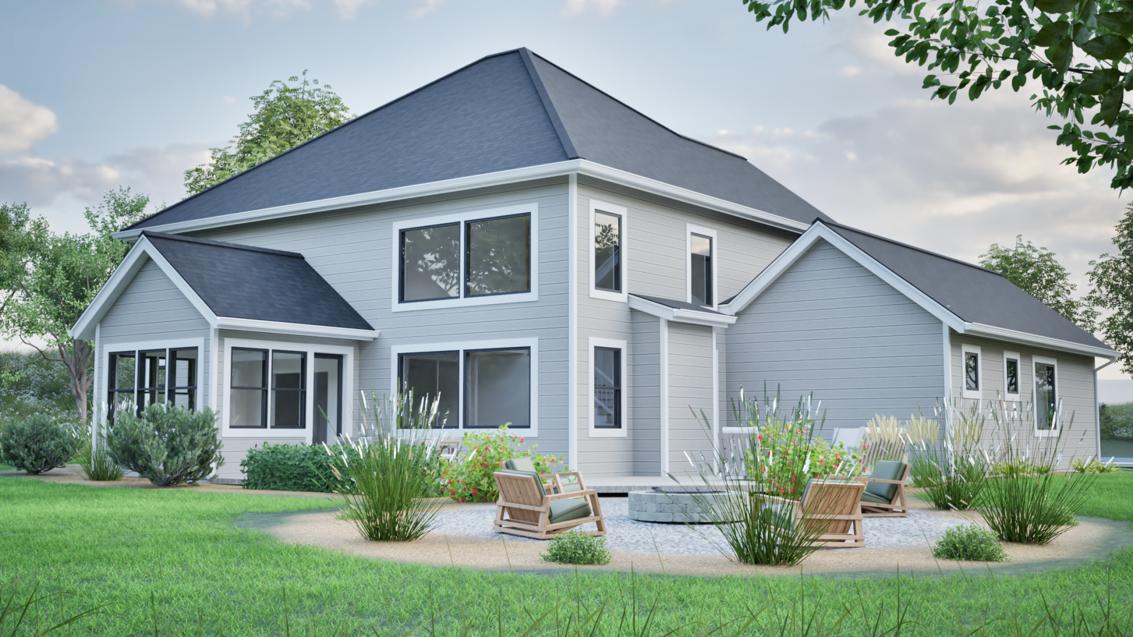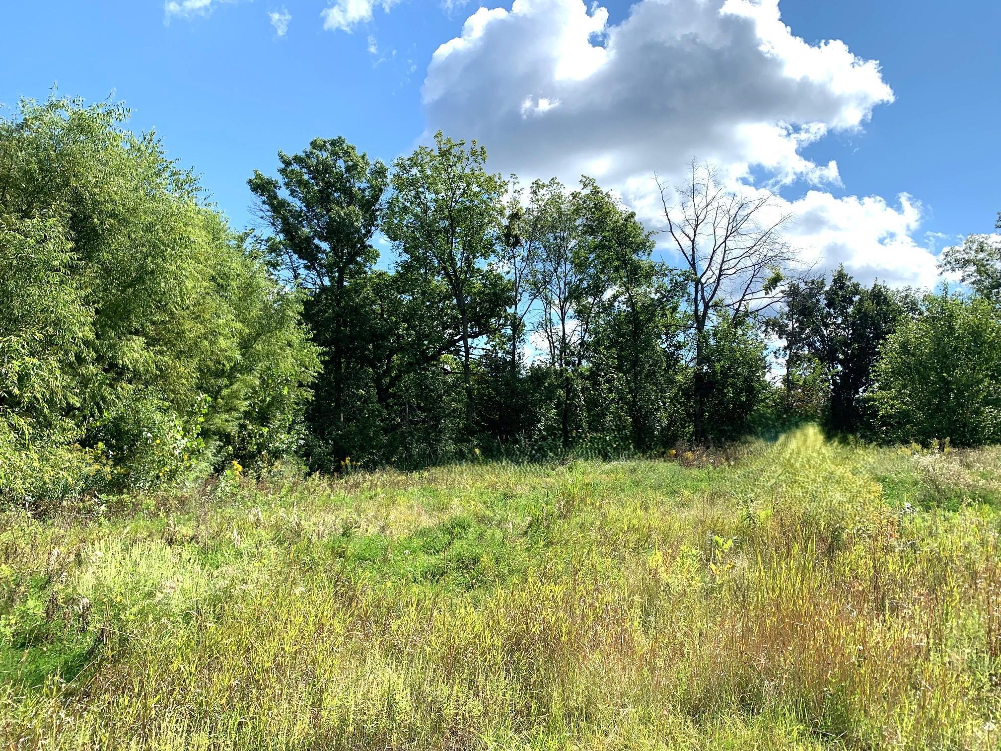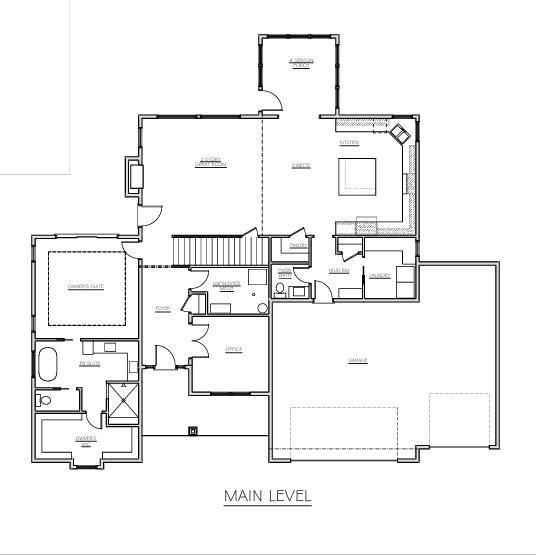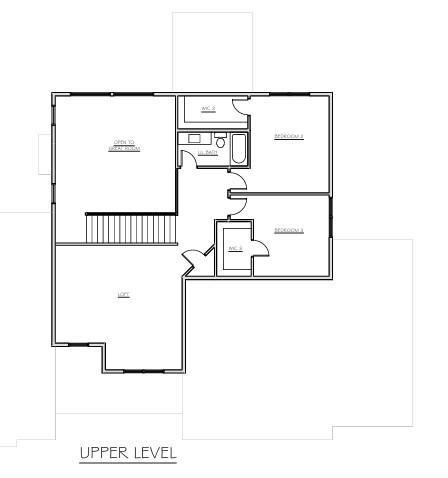14649 SUMTER AVENUE
14649 Sumter Avenue, Savage, 55378, MN
-
Price: $749,900
-
Status type: For Sale
-
City: Savage
-
Neighborhood: Oak Knoll Estates
Bedrooms: 3
Property Size :3063
-
Listing Agent: NST19321,NST48015
-
Property type : Single Family Residence
-
Zip code: 55378
-
Street: 14649 Sumter Avenue
-
Street: 14649 Sumter Avenue
Bathrooms: 3
Year: 2025
Listing Brokerage: Keller Williams Realty Integrity-Edina
FEATURES
- Refrigerator
- Microwave
- Exhaust Fan
- Dishwasher
- Disposal
- Cooktop
- Air-To-Air Exchanger
DETAILS
Situated on over a 1/2 acre lot. Thoughtfully designed 1.5 story home. Gourmet kitchen with quartz tops, double ovens, large center island. Dramatic 2 story great room with gas fireplace. Main floor luxurious owners suite with ensuite and huge 16x7 walk-in closet. Main floor office. The upper level offers 2 more bedrooms with large walk-in closets. The loft could be another bedroom if needed. Call for an appointment to view plans and specs. Photos shown are renderings that depict what could be built by Distinctive Design Build.
INTERIOR
Bedrooms: 3
Fin ft² / Living Area: 3063 ft²
Below Ground Living: N/A
Bathrooms: 3
Above Ground Living: 3063ft²
-
Basement Details: None,
Appliances Included:
-
- Refrigerator
- Microwave
- Exhaust Fan
- Dishwasher
- Disposal
- Cooktop
- Air-To-Air Exchanger
EXTERIOR
Air Conditioning: Central Air
Garage Spaces: 3
Construction Materials: N/A
Foundation Size: 3137ft²
Unit Amenities:
-
- Kitchen Window
- Porch
- Ceiling Fan(s)
- Vaulted Ceiling(s)
- Washer/Dryer Hookup
- In-Ground Sprinkler
- Paneled Doors
- Kitchen Center Island
- Tile Floors
- Main Floor Primary Bedroom
Heating System:
-
- Forced Air
- Fireplace(s)
ROOMS
| Main | Size | ft² |
|---|---|---|
| Kitchen | 18x12 | 324 ft² |
| Dining Room | 18x11 | 324 ft² |
| Great Room | 18x18 | 324 ft² |
| Office | 12x11 | 144 ft² |
| Bedroom 1 | 15x16 | 225 ft² |
| Upper | Size | ft² |
|---|---|---|
| Bedroom 2 | 15x12 | 225 ft² |
| Bedroom 3 | 12x12 | 144 ft² |
| Loft | 20x18 | 400 ft² |
LOT
Acres: N/A
Lot Size Dim.: 224x113x249x99
Longitude: 44.7389
Latitude: -93.3766
Zoning: Residential-Single Family
FINANCIAL & TAXES
Tax year: 2025
Tax annual amount: $1,306
MISCELLANEOUS
Fuel System: N/A
Sewer System: City Sewer/Connected
Water System: City Water/Connected
ADDITIONAL INFORMATION
MLS#: NST7788342
Listing Brokerage: Keller Williams Realty Integrity-Edina

ID: 4028713
Published: August 21, 2025
Last Update: August 21, 2025
Views: 11


