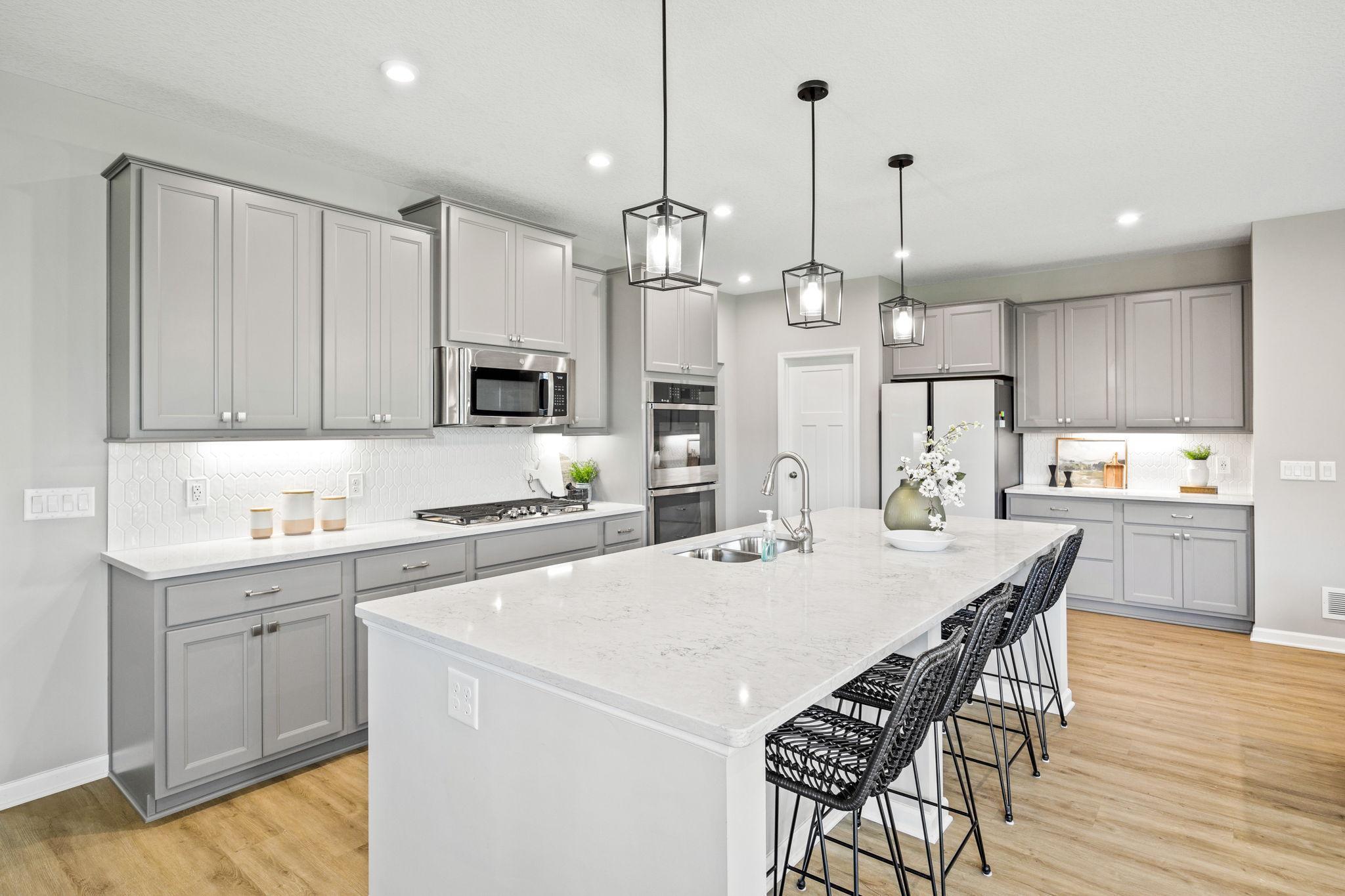14645 CLOQUET STREET
14645 Cloquet Street, Dayton, 55327, MN
-
Price: $544,900
-
Status type: For Sale
-
City: Dayton
-
Neighborhood: River Hills Seventh Add
Bedrooms: 3
Property Size :2743
-
Listing Agent: NST16256,NST97144
-
Property type : Single Family Residence
-
Zip code: 55327
-
Street: 14645 Cloquet Street
-
Street: 14645 Cloquet Street
Bathrooms: 3
Year: 2022
Listing Brokerage: RE/MAX Results
FEATURES
- Refrigerator
- Washer
- Dryer
- Microwave
- Dishwasher
- Disposal
- Cooktop
- Wall Oven
- Humidifier
- Stainless Steel Appliances
- Chandelier
DETAILS
Enjoy effortless living with upscale comfort in this beautifully crafted home, perfectly designed for those seeking low-maintenance, single-level living in a quiet neighborhood—ideal for downsizing. Better than new construction and only two years old, this home offers the convenience of no yard work or snow shoveling, with HOA dues covering lawn care and snow removal. The thoughtfully designed main level features a spacious primary suite, sunroom with vaulted ceilings, open-concept living areas, main-floor laundry, and a custom mudroom, all enhanced by refined finishes and timeless quality. The gourmet kitchen is a true showstopper with a 10-foot quartz island, high-end appliances, and custom cabinetry, flowing seamlessly into a bright dining space and a cozy living room with a stone fireplace and wraparound mantel. Step into the sunroom or out to the expansive 30x10 patio for peaceful morning coffee or evening relaxation. The luxurious primary suite includes a tray ceiling, spa-inspired bath with a soaking tub, walk-in shower, dual vanities, and an oversized walk-in closet. Upstairs, a spacious family room, two large bedrooms, and a full bath provide the perfect space for guests, older kids, or hobbies. Additional highlights include a heated 3-car garage, walk-in pantry, and durable James Hardie siding. Located in the sought-after River Hills community near the Mississippi River and Elm Creek Park Reserve, this home offers a rare combination of elegance, nature, and easy living.
INTERIOR
Bedrooms: 3
Fin ft² / Living Area: 2743 ft²
Below Ground Living: N/A
Bathrooms: 3
Above Ground Living: 2743ft²
-
Basement Details: None,
Appliances Included:
-
- Refrigerator
- Washer
- Dryer
- Microwave
- Dishwasher
- Disposal
- Cooktop
- Wall Oven
- Humidifier
- Stainless Steel Appliances
- Chandelier
EXTERIOR
Air Conditioning: Central Air
Garage Spaces: 3
Construction Materials: N/A
Foundation Size: 1733ft²
Unit Amenities:
-
- Patio
- Kitchen Window
- Sun Room
- Ceiling Fan(s)
- Walk-In Closet
- Vaulted Ceiling(s)
- Washer/Dryer Hookup
- In-Ground Sprinkler
- Paneled Doors
- Kitchen Center Island
- Main Floor Primary Bedroom
- Primary Bedroom Walk-In Closet
Heating System:
-
- Forced Air
- Fireplace(s)
ROOMS
| Main | Size | ft² |
|---|---|---|
| Living Room | 17x16 | 289 ft² |
| Dining Room | 13x11 | 169 ft² |
| Kitchen | 20x13 | 400 ft² |
| Sun Room | 12x10 | 144 ft² |
| Bedroom 1 | 17x14 | 289 ft² |
| Laundry | 8x6 | 64 ft² |
| Upper | Size | ft² |
|---|---|---|
| Family Room | 17x16 | 289 ft² |
| Bedroom 2 | 15x12 | 225 ft² |
| Bedroom 3 | 15x11 | 225 ft² |
LOT
Acres: N/A
Lot Size Dim.: 50x140x85x154
Longitude: 45.2186
Latitude: -93.4619
Zoning: Residential-Single Family
FINANCIAL & TAXES
Tax year: 2025
Tax annual amount: $6,144
MISCELLANEOUS
Fuel System: N/A
Sewer System: City Sewer/Connected
Water System: City Water/Connected
ADDITIONAL INFORMATION
MLS#: NST7756063
Listing Brokerage: RE/MAX Results

ID: 3803800
Published: June 19, 2025
Last Update: June 19, 2025
Views: 11






