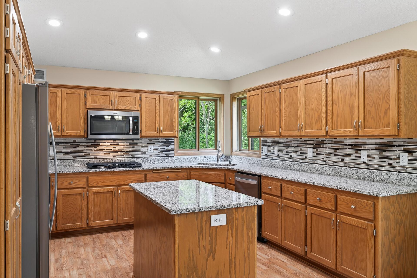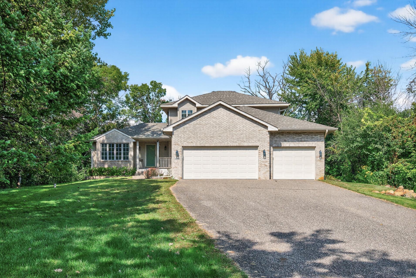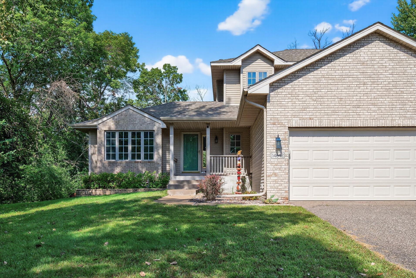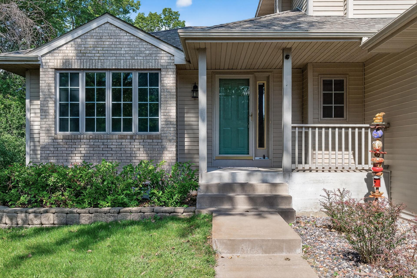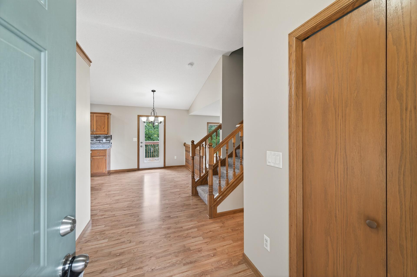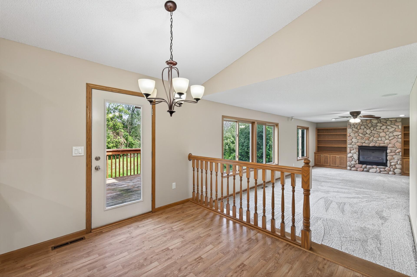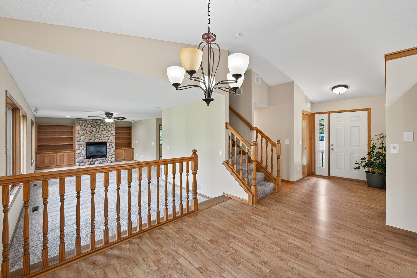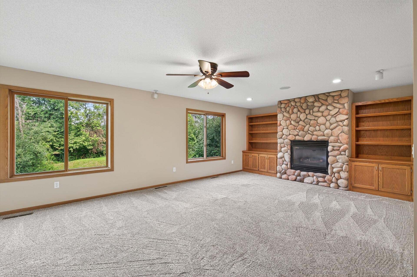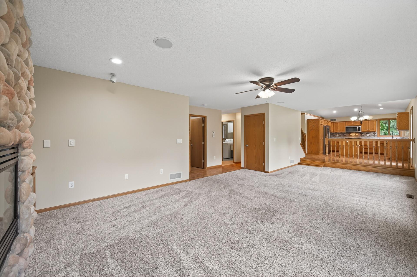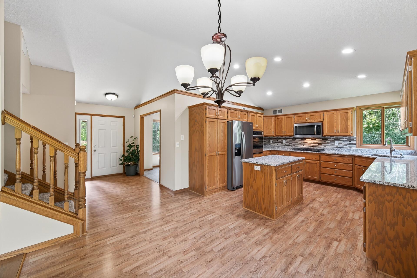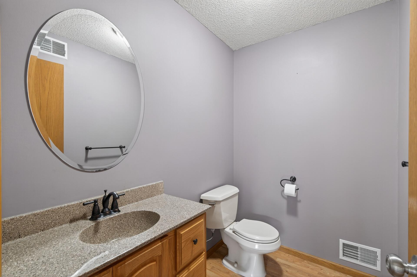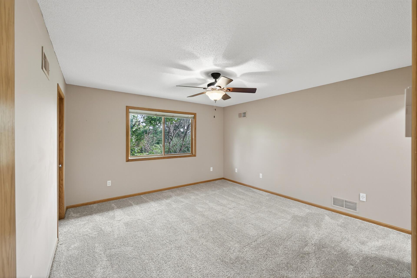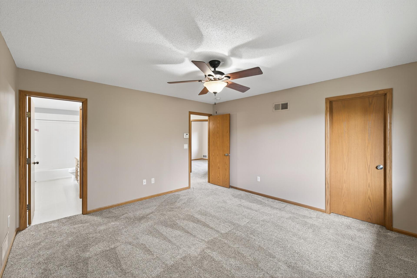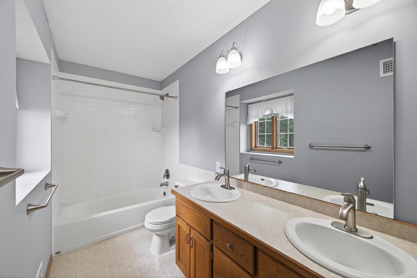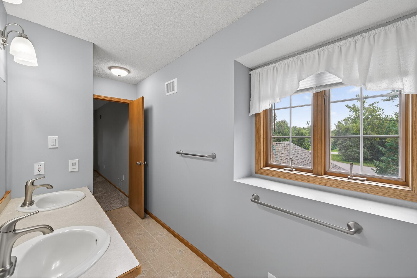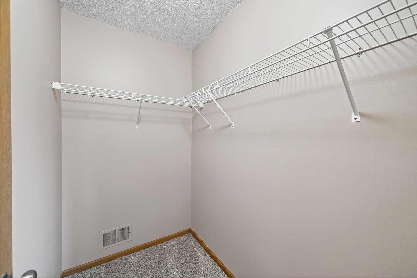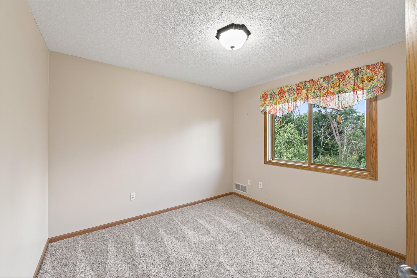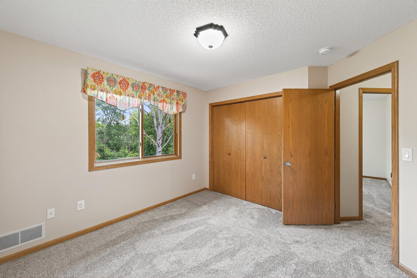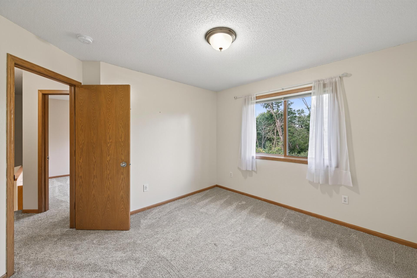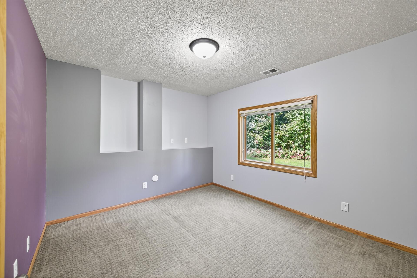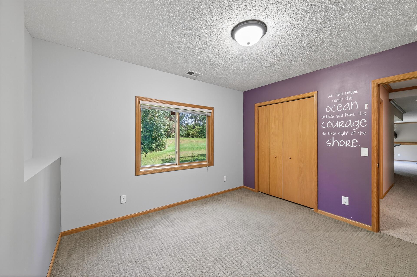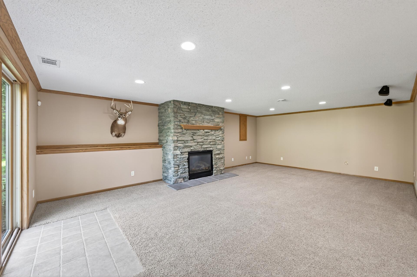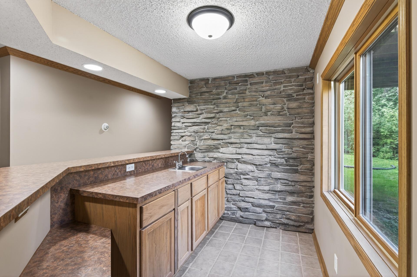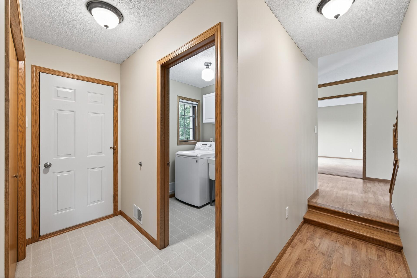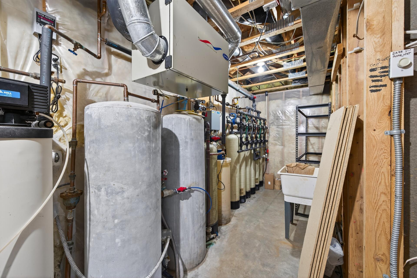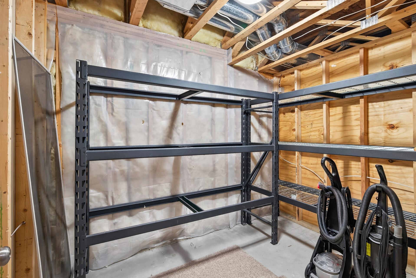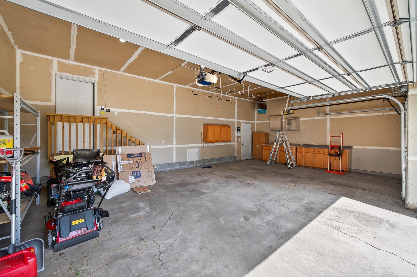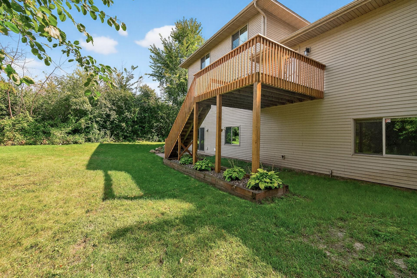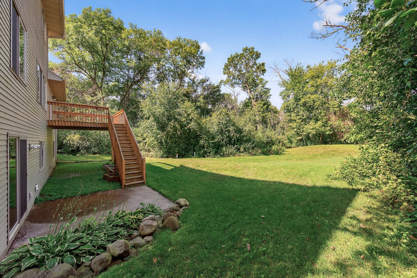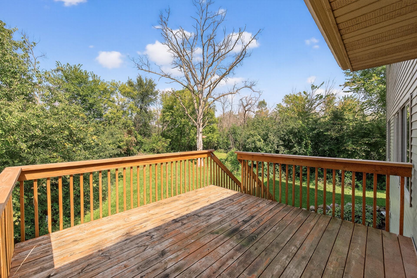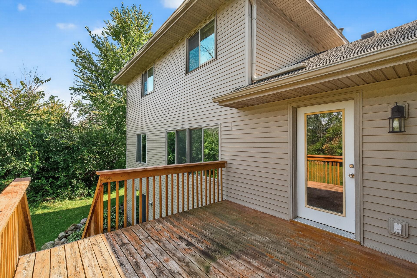14642 CORD STREET
14642 Cord Street, Ham Lake, 55304, MN
-
Price: $550,000
-
Status type: For Sale
-
City: Ham Lake
-
Neighborhood: Knollwood Estates
Bedrooms: 5
Property Size :3256
-
Listing Agent: NST1001758,NST101175
-
Property type : Single Family Residence
-
Zip code: 55304
-
Street: 14642 Cord Street
-
Street: 14642 Cord Street
Bathrooms: 4
Year: 1999
Listing Brokerage: LPT Realty, LLC
FEATURES
- Refrigerator
- Dryer
- Microwave
- Dishwasher
- Water Softener Owned
- Cooktop
- Wall Oven
- Air-To-Air Exchanger
- Water Filtration System
- Gas Water Heater
- Stainless Steel Appliances
DETAILS
Tucked away on a quiet cul-de-sac, this beautifully landscaped property offers privacy, tranquility, and abundant wildlife on almost two acres. Thoughtfully updated and meticulously maintained, this home is truly move-in ready. Enter into the spacious open floor plan of the main level and the chef in you will enjoy the upgraded kitchen with granite countertops, newer appliances and abundant storage. Directly off the kitchen is a large sun filled family/living room with fireplace and built in cabinetry. Perfect for entertaining and holiday gatherings. The deck is your oasis for morning coffee, afternoon drinks or barbecues with nature surrounding you. The main floor also provides a bedroom. flex room, office/yoga/gym… and laundry. Ideal for one level living. Upstairs the principal suite with a private bathroom and 2 more bedrooms and a full bath. The lower-level walkout oversized family room is ideally set up for game day, movie night and entertaining with a gorgeous wet bar, 2nd fireplace, full bath and bedroom. New furnace and A/C installed in 2021, fresh professional paint throughout the main floor, and brand-new carpet on both levels, the roof, less than eight years old, provides lasting peace of mind. Adding even more value, the home is equipped with a whole-home water filtration system. Step outside and you’ll be surrounded by nature, with frequent visits from deer, turkey, fox, owls, and a variety of bird species—truly an outdoor enthusiast’s dream setting. All of this, just minutes from local amenities, creates the perfect blend of modern upgrades and natural beauty. Don’t miss your chance to call this peaceful retreat your forever home!
INTERIOR
Bedrooms: 5
Fin ft² / Living Area: 3256 ft²
Below Ground Living: 1152ft²
Bathrooms: 4
Above Ground Living: 2104ft²
-
Basement Details: Daylight/Lookout Windows, Egress Window(s), Finished, Full, Storage Space, Walkout,
Appliances Included:
-
- Refrigerator
- Dryer
- Microwave
- Dishwasher
- Water Softener Owned
- Cooktop
- Wall Oven
- Air-To-Air Exchanger
- Water Filtration System
- Gas Water Heater
- Stainless Steel Appliances
EXTERIOR
Air Conditioning: Central Air
Garage Spaces: 3
Construction Materials: N/A
Foundation Size: 1352ft²
Unit Amenities:
-
- Patio
- Kitchen Window
- Deck
- Porch
- Ceiling Fan(s)
- Walk-In Closet
- Security System
- Kitchen Center Island
- Wet Bar
- Primary Bedroom Walk-In Closet
Heating System:
-
- Forced Air
ROOMS
| Main | Size | ft² |
|---|---|---|
| Living Room | 13x12 | 169 ft² |
| Dining Room | 8x11 | 64 ft² |
| Kitchen | 13x13 | 169 ft² |
| Family Room | 30x14 | 900 ft² |
| Laundry | 7x6 | 49 ft² |
| Bedroom 1 | 12x11 | 144 ft² |
| Deck | 12x12 | 144 ft² |
| Upper | Size | ft² |
|---|---|---|
| Bedroom 2 | 14x13 | 196 ft² |
| Bedroom 3 | 12x12 | 144 ft² |
| Bedroom 4 | 11x11 | 121 ft² |
| Basement | Size | ft² |
|---|---|---|
| Bedroom 5 | 12x11 | 144 ft² |
| Family Room | 19x25 | 361 ft² |
| Bar/Wet Bar Room | 10x6 | 100 ft² |
| Storage | 12x10 | 144 ft² |
LOT
Acres: N/A
Lot Size Dim.: 100x77x330x325x314
Longitude: 45.236
Latitude: -93.1649
Zoning: Residential-Single Family
FINANCIAL & TAXES
Tax year: 2024
Tax annual amount: $4,369
MISCELLANEOUS
Fuel System: N/A
Sewer System: Mound Septic,Private Sewer,Septic System Compliant - Yes
Water System: Private,Well
ADDITIONAL INFORMATION
MLS#: NST7802230
Listing Brokerage: LPT Realty, LLC

ID: 4126991
Published: September 19, 2025
Last Update: September 19, 2025
Views: 41


