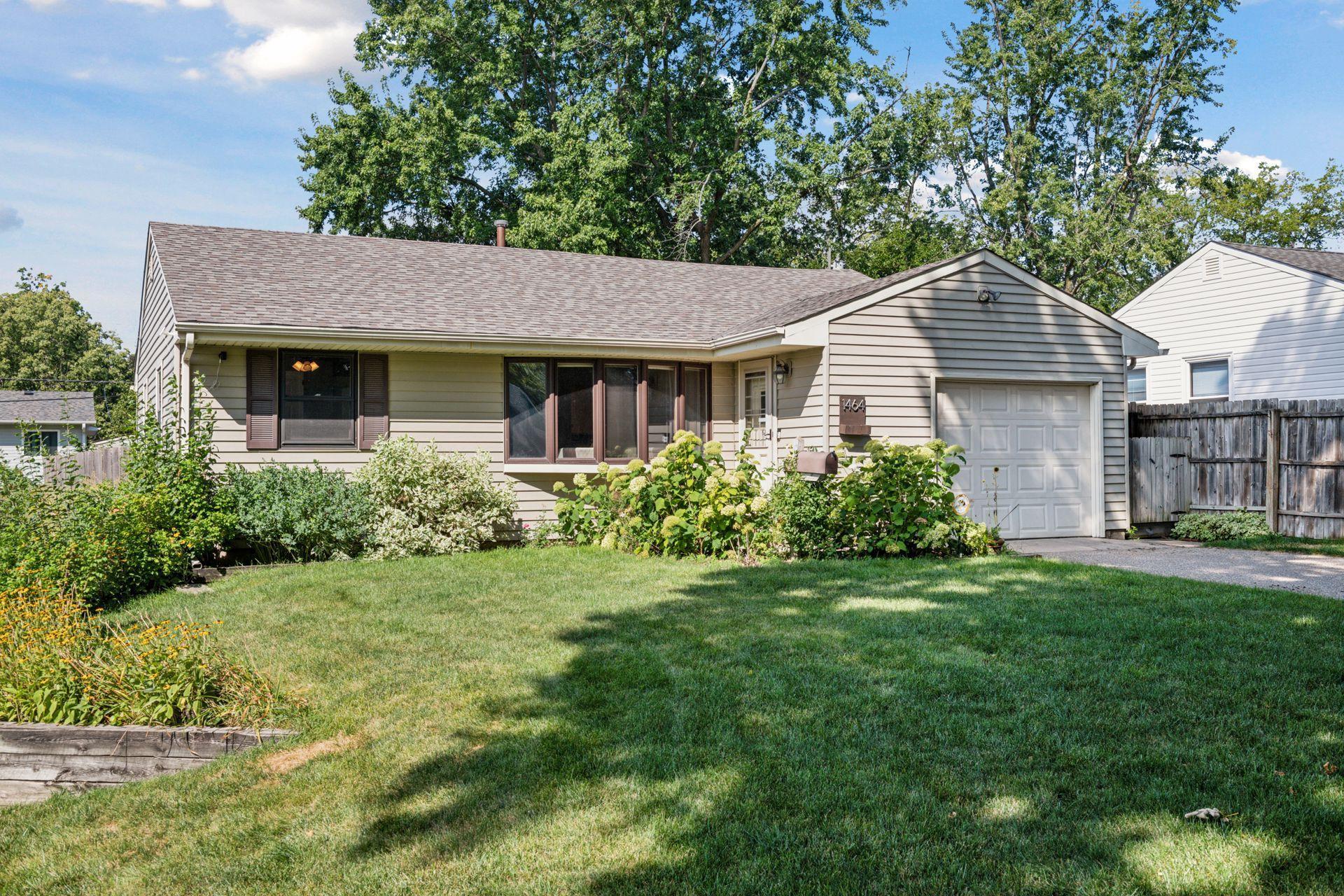1464 KENTUCKY AVENUE
1464 Kentucky Avenue, Saint Louis Park, 55426, MN
-
Price: $399,000
-
Status type: For Sale
-
City: Saint Louis Park
-
Neighborhood: Richmond
Bedrooms: 3
Property Size :1994
-
Listing Agent: NST16644,NST44019
-
Property type : Single Family Residence
-
Zip code: 55426
-
Street: 1464 Kentucky Avenue
-
Street: 1464 Kentucky Avenue
Bathrooms: 2
Year: 1958
Listing Brokerage: Edina Realty, Inc.
FEATURES
- Range
- Refrigerator
- Microwave
- Dishwasher
DETAILS
Conveniently located in the sought-after Eliot neighborhood, this inviting ranch-style home offers a bright, open floor plan with fresh décor throughout. The spacious living room with a bay window fills the home with natural light, while the large kitchen and adjoining dining room flow seamlessly to a sliding door that opens to a generous, fenced backyard—perfect for relaxing or entertaining. The main floor features two comfortable bedrooms and a beautifully updated full bathroom. Downstairs, enjoy an expansive amusement room, a third bedroom, a 1/2 bath, plus laundry and utility space, providing plenty of room for everyone. Newer water heater, water softener, water purification. Newer kitchen appliances, trim and millwork, newer flooring and privacy fence. Additional highlights include an attached garage, excellent yard space, and close proximity to parks, shopping, dining, and major highways. This home combines comfort, convenience, and charm—all in a fantastic location.
INTERIOR
Bedrooms: 3
Fin ft² / Living Area: 1994 ft²
Below Ground Living: 924ft²
Bathrooms: 2
Above Ground Living: 1070ft²
-
Basement Details: Finished,
Appliances Included:
-
- Range
- Refrigerator
- Microwave
- Dishwasher
EXTERIOR
Air Conditioning: Central Air
Garage Spaces: 1
Construction Materials: N/A
Foundation Size: 1070ft²
Unit Amenities:
-
- Patio
- Kitchen Window
- Natural Woodwork
- Washer/Dryer Hookup
- Tile Floors
- Main Floor Primary Bedroom
Heating System:
-
- Forced Air
ROOMS
| Main | Size | ft² |
|---|---|---|
| Living Room | 16x15 | 256 ft² |
| Dining Room | 11x10 | 121 ft² |
| Kitchen | 13x9 | 169 ft² |
| Bedroom 1 | 15x10 | 225 ft² |
| Bedroom 2 | 11x11 | 121 ft² |
| Lower | Size | ft² |
|---|---|---|
| Bedroom 3 | 12x10 | 144 ft² |
| Family Room | 26x14 | 676 ft² |
LOT
Acres: N/A
Lot Size Dim.: 50x133
Longitude: 44.9674
Latitude: -93.37
Zoning: Residential-Single Family
FINANCIAL & TAXES
Tax year: 2025
Tax annual amount: $4,571
MISCELLANEOUS
Fuel System: N/A
Sewer System: City Sewer/Connected
Water System: City Water/Connected
ADDITIONAL INFORMATION
MLS#: NST7797973
Listing Brokerage: Edina Realty, Inc.

ID: 4093638
Published: September 10, 2025
Last Update: September 10, 2025
Views: 1






