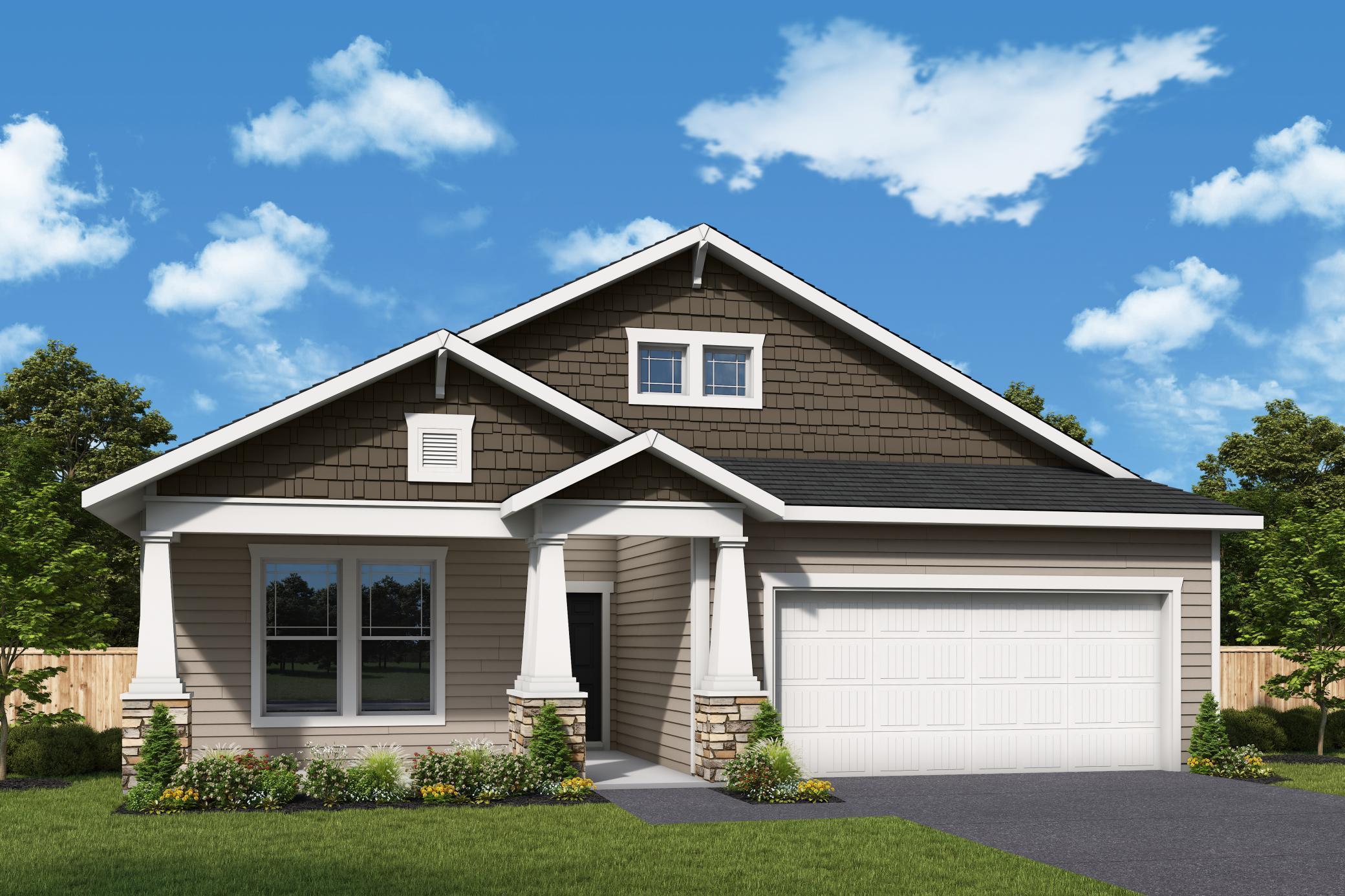14639 105TH CIRCLE
14639 105th Circle, Maple Grove, 55369, MN
-
Price: $533,804
-
Status type: For Sale
-
City: Maple Grove
-
Neighborhood: The Villas at Rush Hollow
Bedrooms: 3
Property Size :1728
-
Listing Agent: NST21714,NST107304
-
Property type : Single Family Residence
-
Zip code: 55369
-
Street: 14639 105th Circle
-
Street: 14639 105th Circle
Bathrooms: 2
Year: 2025
Listing Brokerage: Weekley Homes, LLC
FEATURES
- Range
- Microwave
- Exhaust Fan
- Dishwasher
- Disposal
- Air-To-Air Exchanger
- Gas Water Heater
- Stainless Steel Appliances
DETAILS
Estimated completion Fall 2025. Welcome to your dream home! The Leslie is a thoughtfully designed one-level villa that effortlessly combines space and convenience for everyday living. Featuring an open-concept layout ideal for any lifestyle, this home features 3 spacious bedrooms all conveniently located on the main level. At the heart of the home is a stunning kitchen with a massive center island, perfect for meal prep, causal dining, or gathering with friends and family. Modern finishes, ample cabinetry and gleaming countertops make this kitchen as functional as it is beautiful. Flowing seamlessly from the kitchen is the bright and open living and dining area, anchored by large windows that fill the space with natural light. Step outside to your covered backyard porch, ideal for outdoor dining, relaxing, or enjoying your morning coffee rain or shine. Your oversized owner’s retreat, offering a private en-suite bath and walk-in closet, is the perfect place to unwind from your day. With its thoughtfully designed layout and desirable features, this villa offers the ease of single-level living with upscale touches throughout. Don’t miss the chance to make this your next home!
INTERIOR
Bedrooms: 3
Fin ft² / Living Area: 1728 ft²
Below Ground Living: N/A
Bathrooms: 2
Above Ground Living: 1728ft²
-
Basement Details: None,
Appliances Included:
-
- Range
- Microwave
- Exhaust Fan
- Dishwasher
- Disposal
- Air-To-Air Exchanger
- Gas Water Heater
- Stainless Steel Appliances
EXTERIOR
Air Conditioning: Central Air
Garage Spaces: 2
Construction Materials: N/A
Foundation Size: 1728ft²
Unit Amenities:
-
- Porch
- Walk-In Closet
- Washer/Dryer Hookup
- In-Ground Sprinkler
- Kitchen Center Island
- Main Floor Primary Bedroom
- Primary Bedroom Walk-In Closet
Heating System:
-
- Forced Air
ROOMS
| Main | Size | ft² |
|---|---|---|
| Kitchen | 14x11 | 196 ft² |
| Living Room | 18x13 | 324 ft² |
| Dining Room | 18x9 | 324 ft² |
| Bedroom 1 | 15x12 | 225 ft² |
| Bedroom 2 | 13x10 | 169 ft² |
| Bedroom 3 | 13x10 | 169 ft² |
| Laundry | 7x6 | 49 ft² |
| Porch | 10x10 | 100 ft² |
LOT
Acres: N/A
Lot Size Dim.: 50x140x50x140
Longitude: 45.1449
Latitude: -93.4661
Zoning: Residential-Single Family
FINANCIAL & TAXES
Tax year: 2024
Tax annual amount: $1,020
MISCELLANEOUS
Fuel System: N/A
Sewer System: City Sewer/Connected
Water System: City Water/Connected
ADITIONAL INFORMATION
MLS#: NST7755644
Listing Brokerage: Weekley Homes, LLC







