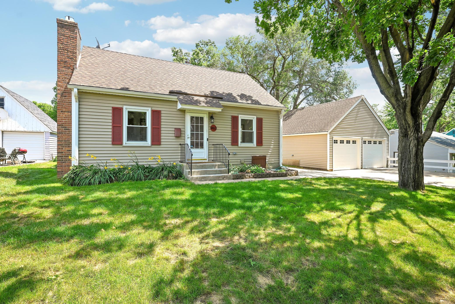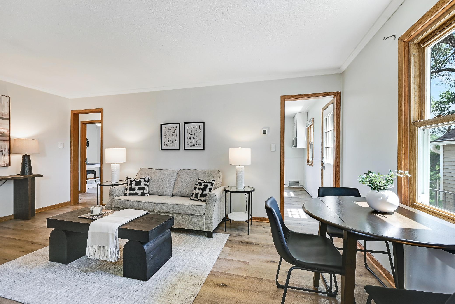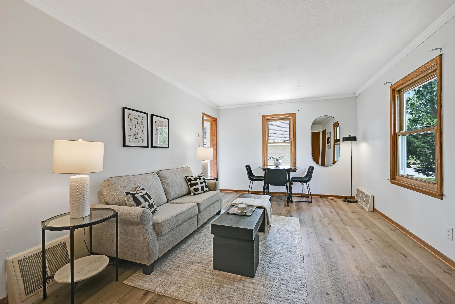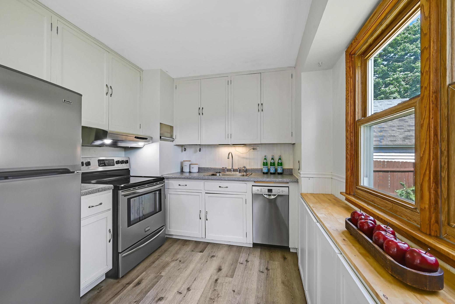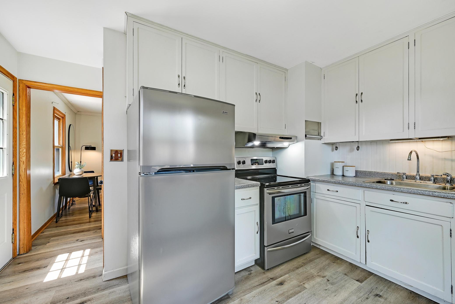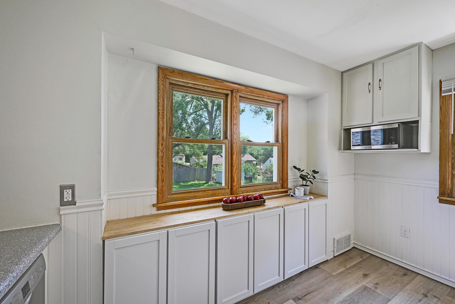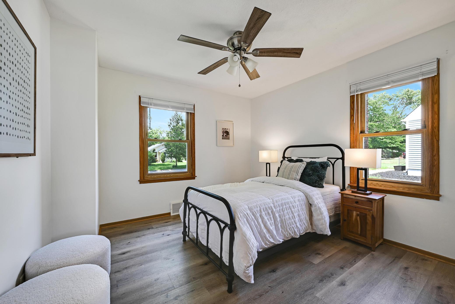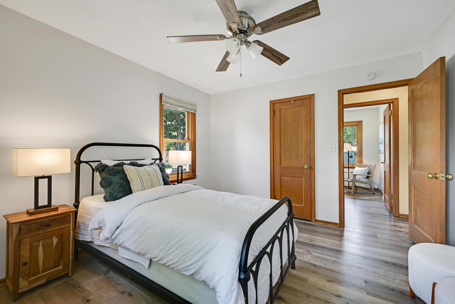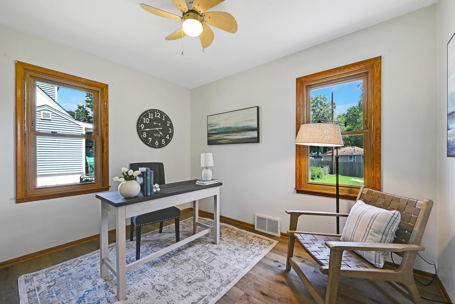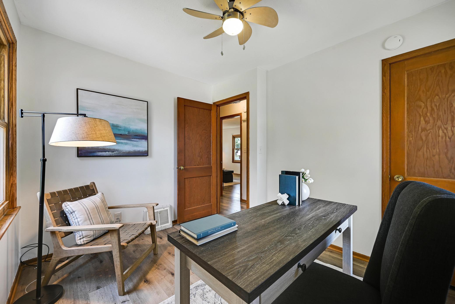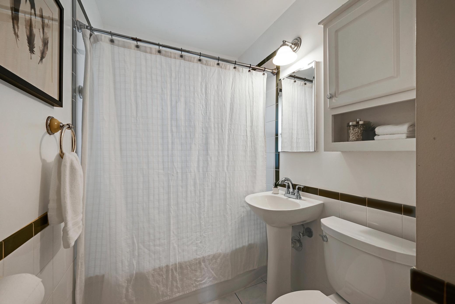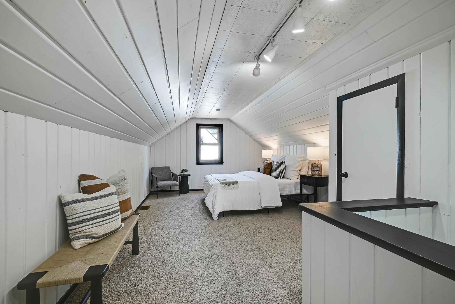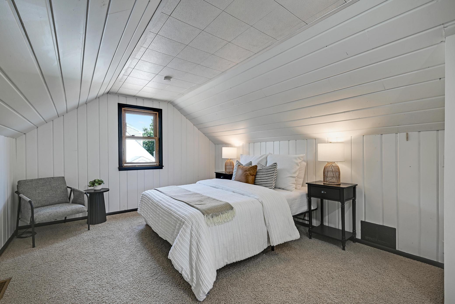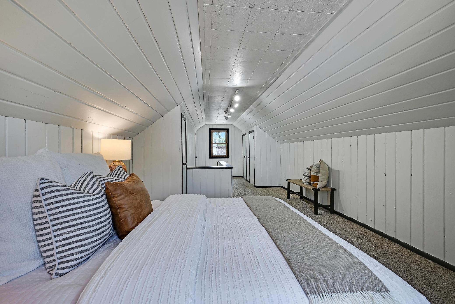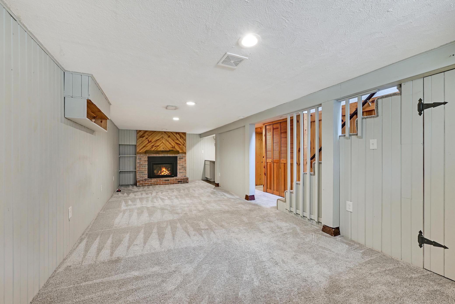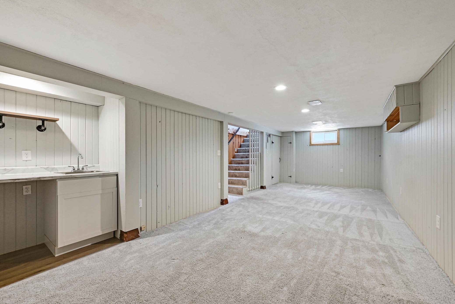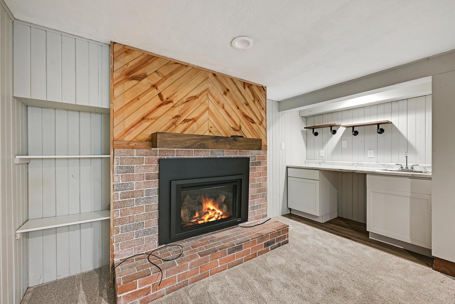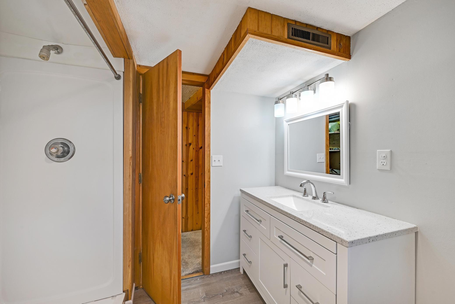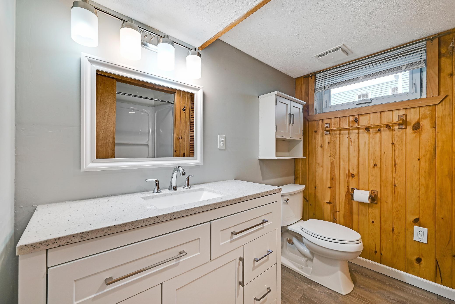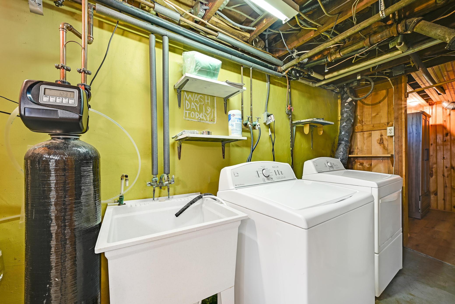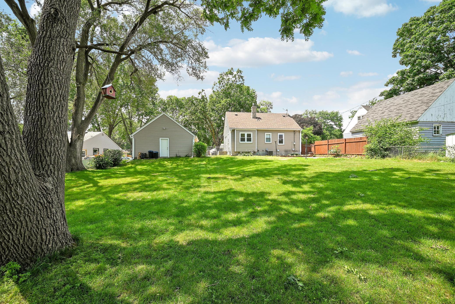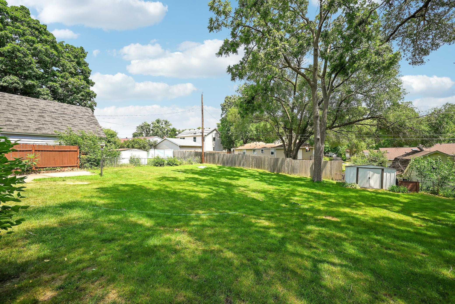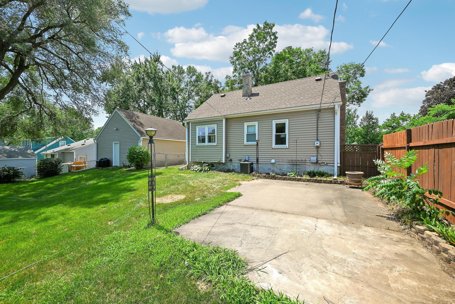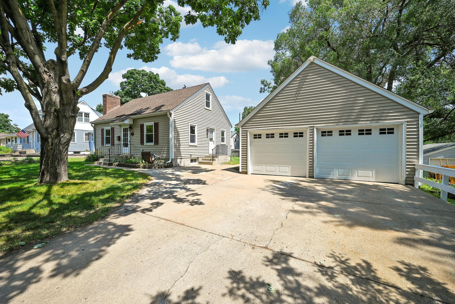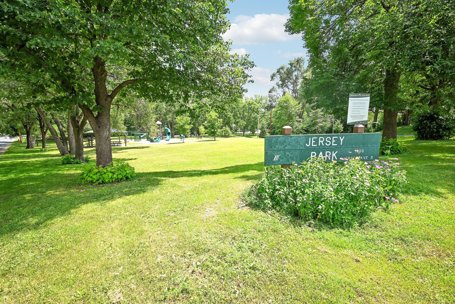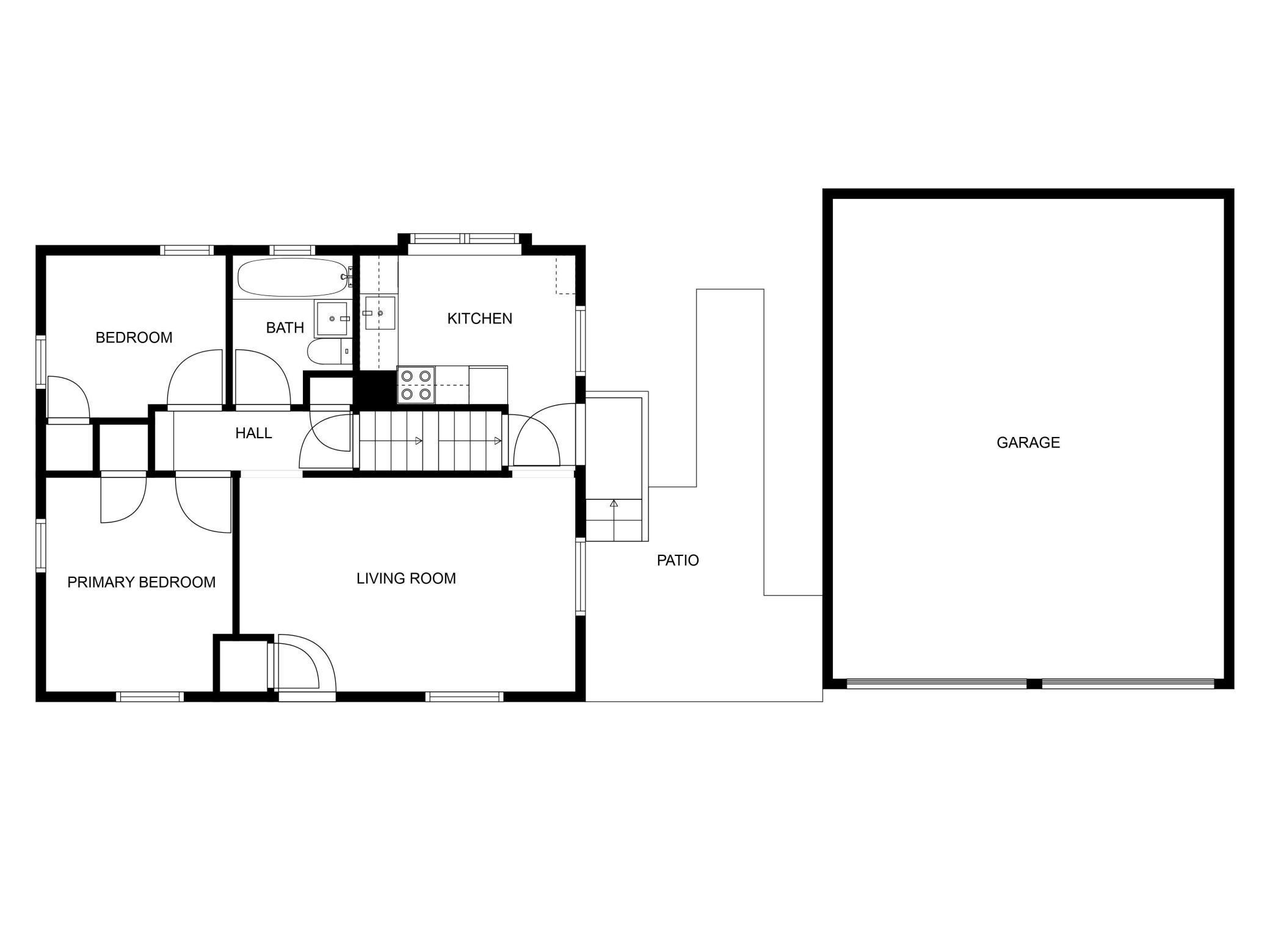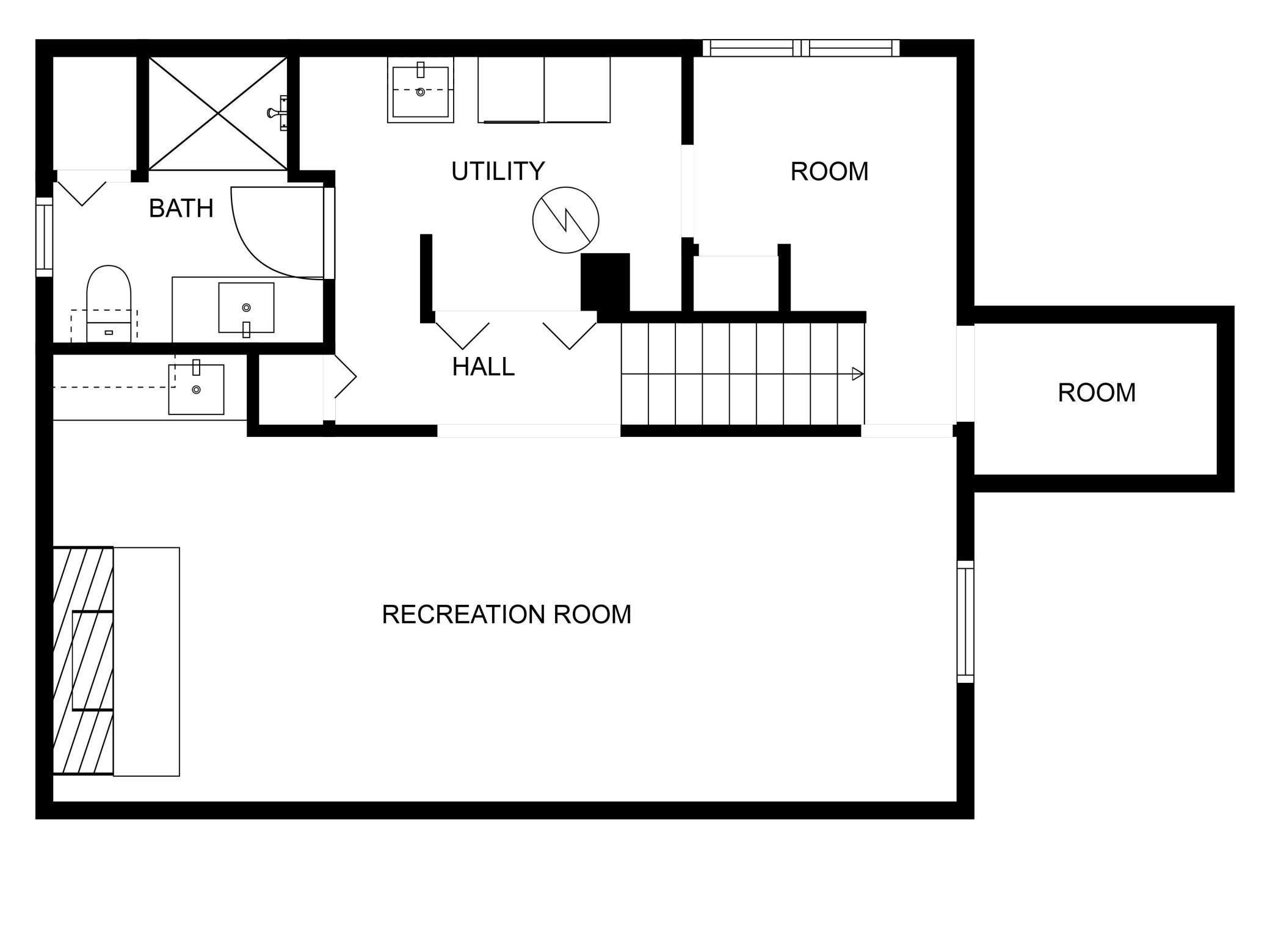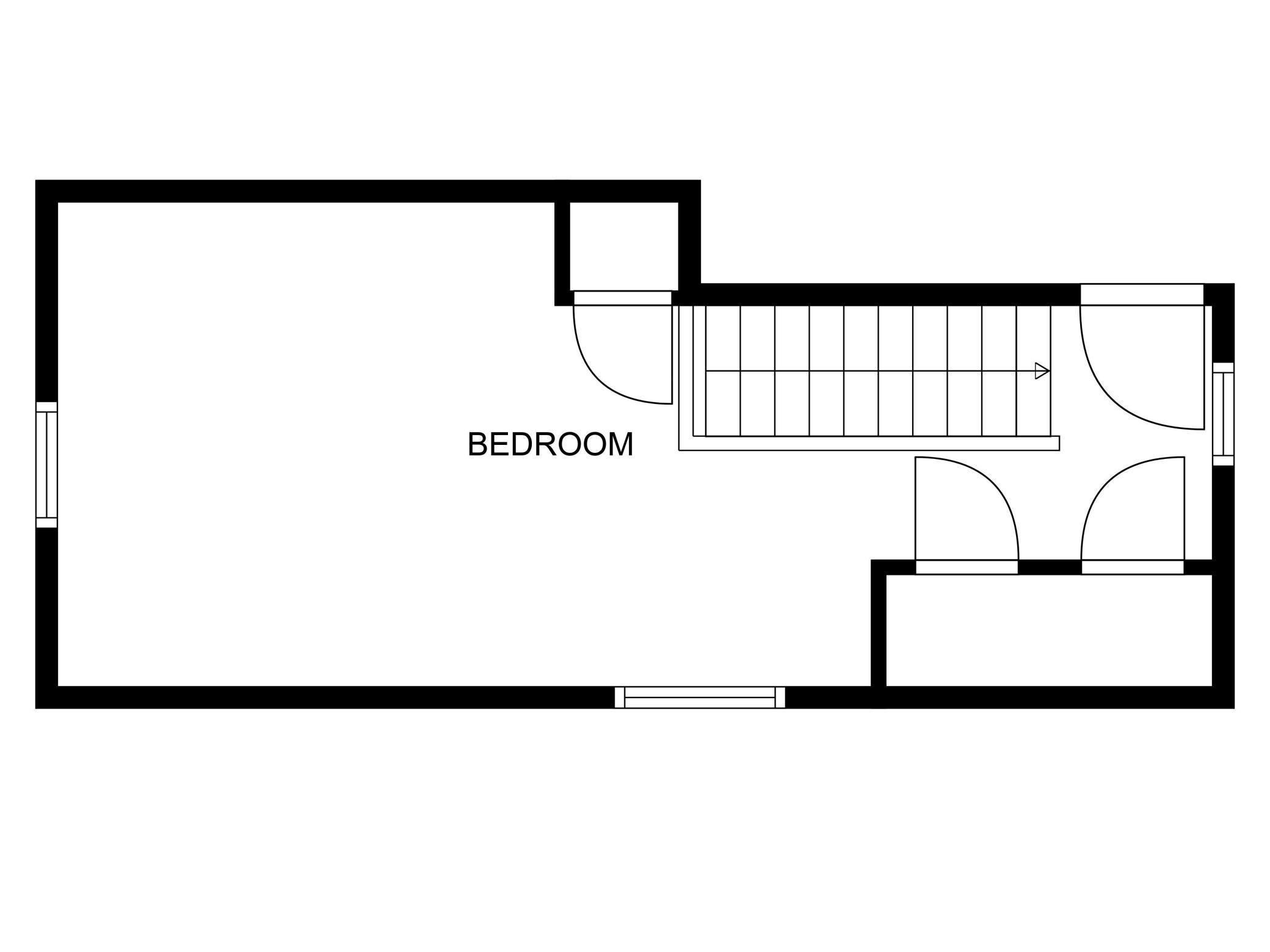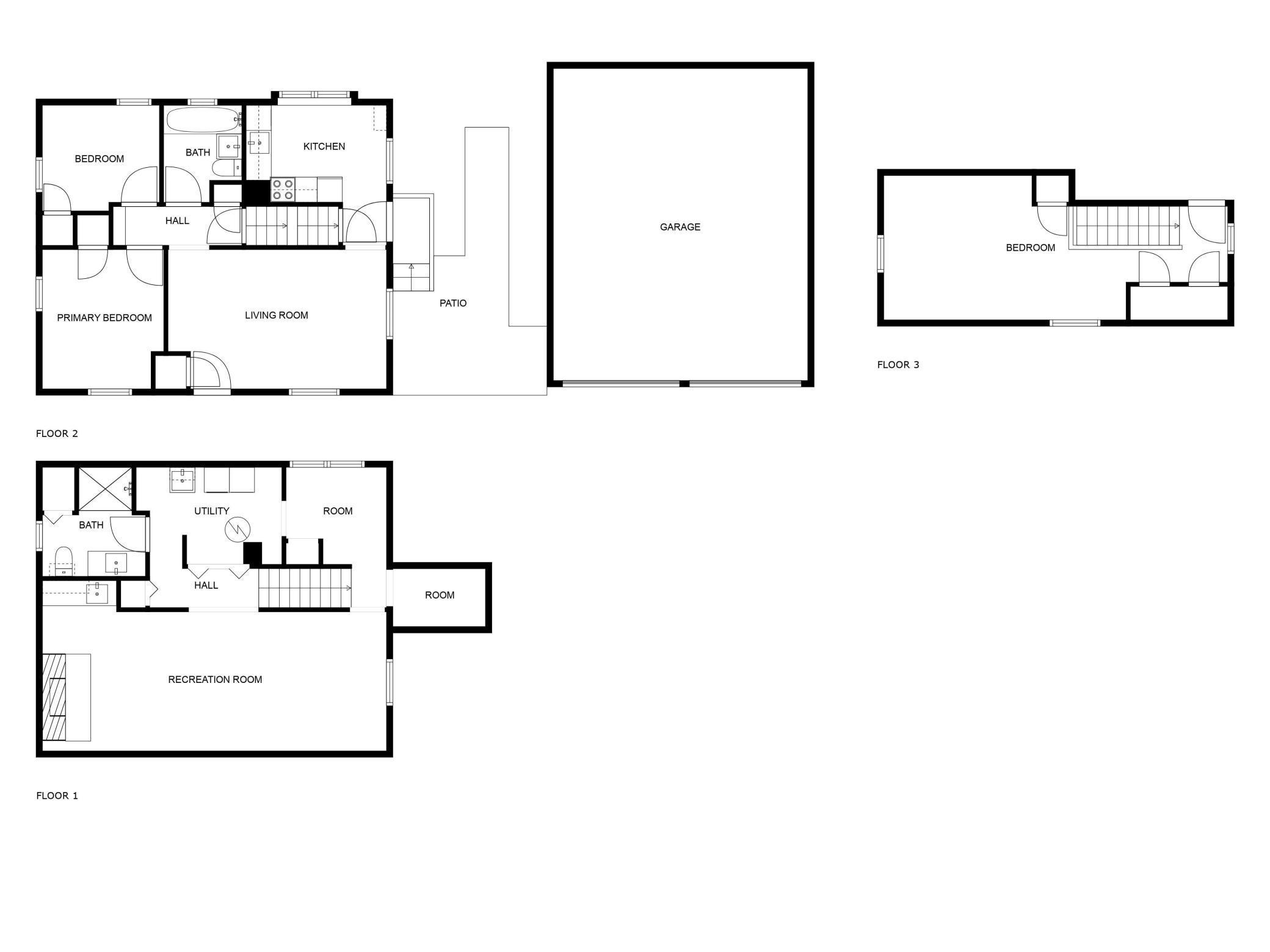1463 KENTUCKY AVENUE
1463 Kentucky Avenue, Saint Louis Park, 55426, MN
-
Price: $369,000
-
Status type: For Sale
-
City: Saint Louis Park
-
Neighborhood: Richmond
Bedrooms: 3
Property Size :1709
-
Listing Agent: NST25758,NST223988
-
Property type : Single Family Residence
-
Zip code: 55426
-
Street: 1463 Kentucky Avenue
-
Street: 1463 Kentucky Avenue
Bathrooms: 2
Year: 1949
Listing Brokerage: Fox Homes
FEATURES
- Range
- Refrigerator
- Washer
- Dryer
- Microwave
- Dishwasher
- Water Softener Owned
DETAILS
Welcome home to this delightful 1.5-story house in the heart of St. Louis Park! Situated on a rare double lot with a spacious, fenced in backyard. This gem is tucked away in a quiet neighborhood next to Jersey Park with convenient access to major freeways and just minutes from downtown Minneapolis and the vibrant shops at West End. Inside, the home features 3 bedrooms and 2 bathrooms with thoughtful updates throughout. The main level has new LVT flooring, and the lower level offers plush new carpet, a newly installed remote-control gas fireplace, and a stylish basement bar complete with cabinet, counter, and sink—ideal for entertaining. The oversized, insulated two-car garage includes MyQ smart garage doors and plenty of room for storage and a workshop Major updates include a new AC and furnace (2022), a water softener, and a full sewer line replacement in 2020—giving you peace of mind for years to come. Be sure to check the supplements for a full list of upgrades. Don’t miss this wonderful opportunity—schedule your showing today!
INTERIOR
Bedrooms: 3
Fin ft² / Living Area: 1709 ft²
Below Ground Living: 640ft²
Bathrooms: 2
Above Ground Living: 1069ft²
-
Basement Details: Finished, Full,
Appliances Included:
-
- Range
- Refrigerator
- Washer
- Dryer
- Microwave
- Dishwasher
- Water Softener Owned
EXTERIOR
Air Conditioning: Central Air
Garage Spaces: 2
Construction Materials: N/A
Foundation Size: 720ft²
Unit Amenities:
-
- Patio
- Kitchen Window
- Washer/Dryer Hookup
- Wet Bar
Heating System:
-
- Forced Air
ROOMS
| Main | Size | ft² |
|---|---|---|
| Living Room | 18x11.5 | 205.5 ft² |
| Kitchen | 13x9 | 169 ft² |
| Bedroom 1 | 11.5x11 | 131.29 ft² |
| Bedroom 2 | 11x9 | 121 ft² |
| Lower | Size | ft² |
|---|---|---|
| Family Room | 27x13 | 729 ft² |
| Storage | 8x7 | 64 ft² |
| Upper | Size | ft² |
|---|---|---|
| Bedroom 3 | 16x11.5 | 182.67 ft² |
LOT
Acres: N/A
Lot Size Dim.: 80x134
Longitude: 44.9675
Latitude: -93.3692
Zoning: Residential-Single Family
FINANCIAL & TAXES
Tax year: 2025
Tax annual amount: $4,753
MISCELLANEOUS
Fuel System: N/A
Sewer System: City Sewer/Connected
Water System: City Water/Connected
ADDITIONAL INFORMATION
MLS#: NST7751036
Listing Brokerage: Fox Homes

ID: 3903842
Published: July 18, 2025
Last Update: July 18, 2025
Views: 7


