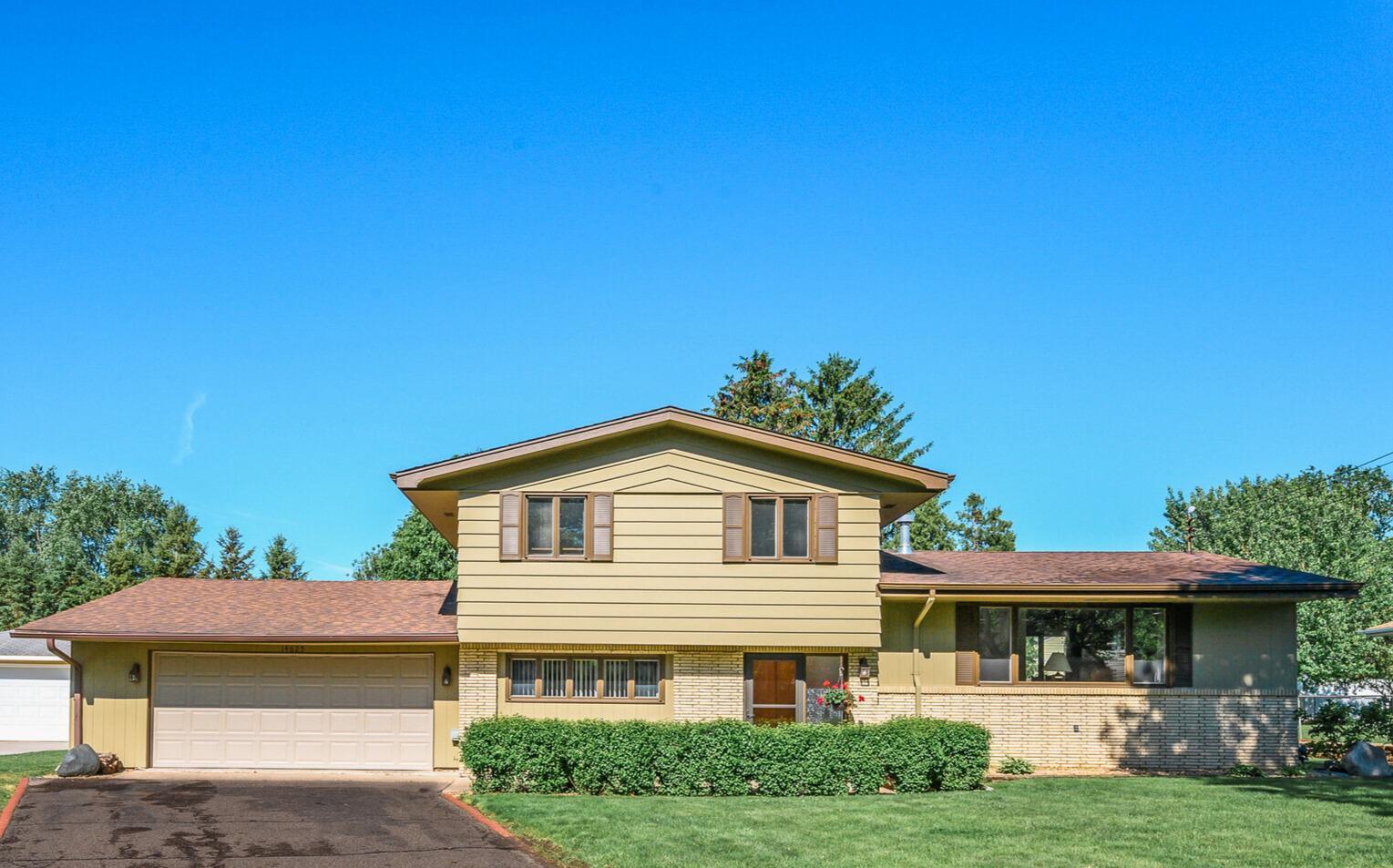14625 CHIANTI AVENUE
14625 Chianti Avenue, Rosemount, 55068, MN
-
Price: $380,000
-
Status type: For Sale
-
City: Rosemount
-
Neighborhood: Rahns 2nd Add
Bedrooms: 4
Property Size :1599
-
Listing Agent: NST16224,NST504323
-
Property type : Single Family Residence
-
Zip code: 55068
-
Street: 14625 Chianti Avenue
-
Street: 14625 Chianti Avenue
Bathrooms: 3
Year: 1961
Listing Brokerage: RE/MAX Advantage Plus
FEATURES
- Range
- Refrigerator
- Washer
- Dryer
- Microwave
- Exhaust Fan
- Dishwasher
- Water Softener Owned
- Disposal
- Gas Water Heater
- ENERGY STAR Qualified Appliances
DETAILS
Well maintained one family owned home with a large fenced yard, garden and shed. Recently redone hardwood floors and new tile in the entryways. Three bedrooms and full bath with pocket door and two separate sink areas on the upper level. A large bedroom which could also be used as a family room on the entrance level. Garage has a “man cave/workshop on the back. Kitchen has quartz counter tops and window to back yard and glide out shelves for easy access. The basement has a family room and large laundry room. There is a shower in the basement as well. Add and egress window and make it a 5 bedroom house. Near public transportation and close to schools and parks. Close to the parade route for the popular city Leprechaun Days. SELLER TO PROVIDE A 1 YEAR HOME WARRANTY.
INTERIOR
Bedrooms: 4
Fin ft² / Living Area: 1599 ft²
Below Ground Living: 700ft²
Bathrooms: 3
Above Ground Living: 899ft²
-
Basement Details: Block, Partially Finished,
Appliances Included:
-
- Range
- Refrigerator
- Washer
- Dryer
- Microwave
- Exhaust Fan
- Dishwasher
- Water Softener Owned
- Disposal
- Gas Water Heater
- ENERGY STAR Qualified Appliances
EXTERIOR
Air Conditioning: Ductless Mini-Split
Garage Spaces: 2
Construction Materials: N/A
Foundation Size: 1090ft²
Unit Amenities:
-
- Patio
- Kitchen Window
- Hardwood Floors
- Ceiling Fan(s)
- Washer/Dryer Hookup
Heating System:
-
- Boiler
ROOMS
| Main | Size | ft² |
|---|---|---|
| Living Room | 21.5x11.5 | 244.51 ft² |
| Dining Room | 12x9 | 144 ft² |
| Kitchen | 12.5x11.5 | 141.76 ft² |
| Basement | Size | ft² |
|---|---|---|
| Family Room | 21x11 | 441 ft² |
| Laundry | 14.5x11 | 209.04 ft² |
| Upper | Size | ft² |
|---|---|---|
| Bedroom 1 | 12x11 | 144 ft² |
| Bedroom 2 | 11.5x11 | 131.29 ft² |
| Bedroom 3 | 9x9 | 81 ft² |
| Bathroom | 11x5.5 | 59.58 ft² |
| Lower | Size | ft² |
|---|---|---|
| Bedroom 4 | 19.5x11 | 378.63 ft² |
| Foyer | 9x7 | 81 ft² |
| Foyer | 13x11.5 | 148.42 ft² |
| Bathroom | 5x4 | 25 ft² |
LOT
Acres: N/A
Lot Size Dim.: common
Longitude: 44.7374
Latitude: -93.1343
Zoning: Residential-Single Family
FINANCIAL & TAXES
Tax year: 2025
Tax annual amount: $3,496
MISCELLANEOUS
Fuel System: N/A
Sewer System: City Sewer/Connected
Water System: City Water/Connected
ADDITIONAL INFORMATION
MLS#: NST7765500
Listing Brokerage: RE/MAX Advantage Plus

ID: 3909203
Published: July 20, 2025
Last Update: July 20, 2025
Views: 9






