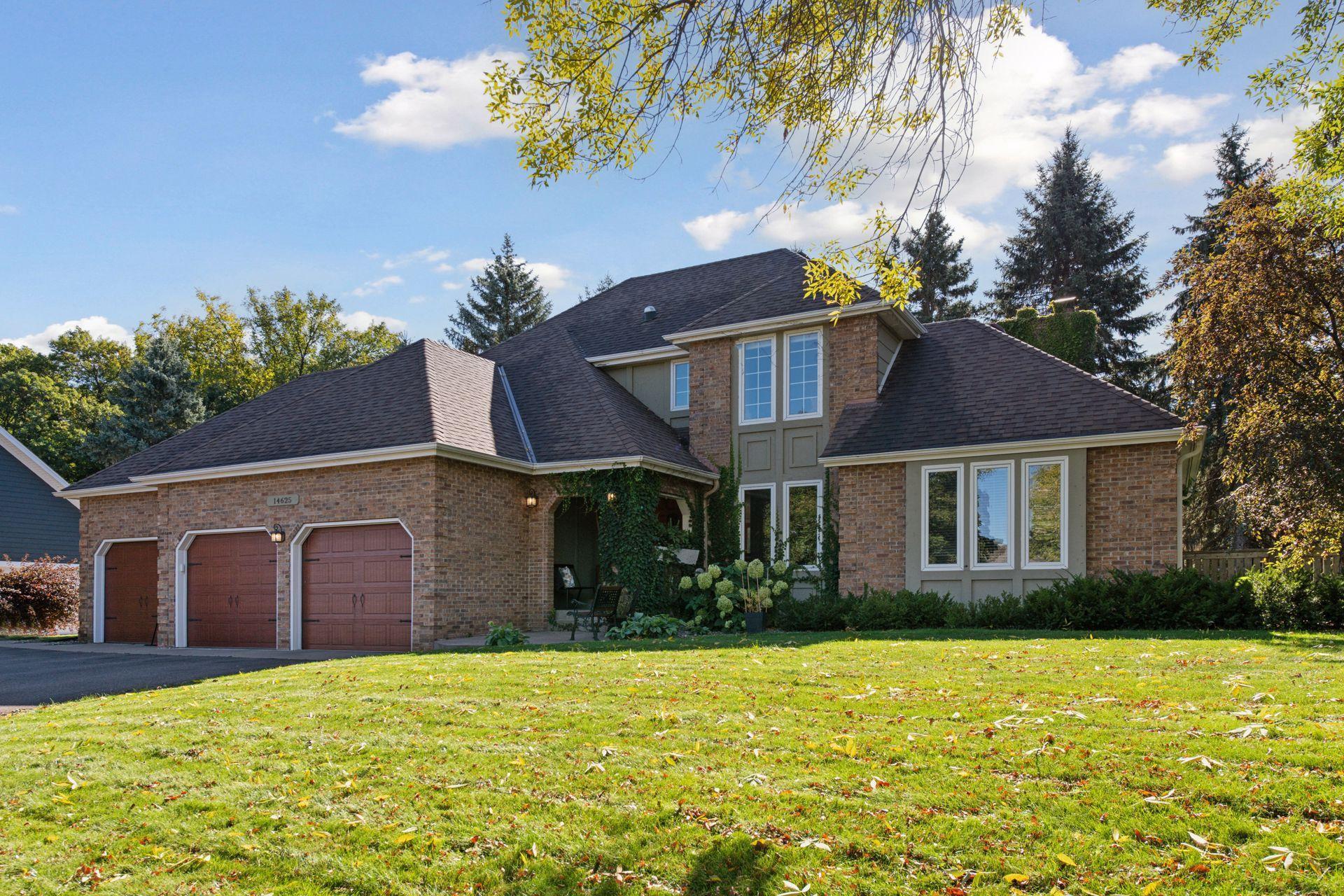14625 43RD AVENUE
14625 43rd Avenue, Plymouth, 55446, MN
-
Price: $650,000
-
Status type: For Sale
-
City: Plymouth
-
Neighborhood: Kingsview Heights
Bedrooms: 4
Property Size :2809
-
Listing Agent: NST16644,NST44365
-
Property type : Single Family Residence
-
Zip code: 55446
-
Street: 14625 43rd Avenue
-
Street: 14625 43rd Avenue
Bathrooms: 4
Year: 1987
Listing Brokerage: Edina Realty, Inc.
FEATURES
- Washer
- Dryer
- Microwave
- Exhaust Fan
- Dishwasher
- Disposal
- Cooktop
- Wall Oven
- Wine Cooler
- Stainless Steel Appliances
DETAILS
Discover this stunning, move-in-ready home that perfectly combines comfort, style, and functionality! Nestled on a desirable corner lot in Plymouth, with the Wayzata School bus stop conveniently across the street, this residence showcases pride of ownership with attention to detail. The chef’s kitchen is a showpiece with oversized windows overlooking the fenced-in backyard and features cherry cabinetry, granite countertops, updated tile backsplash, under-cabinet lighting, a large center island, and a bar. Stainless appliances include Viking Range, Faber Vent Hood, KitchenAid built-in ovens and warming drawer, side-by-side refrigerator and Bosh dishwasher. The flexible floor plan provides ideal spaces for both entertaining and everyday living, with options for more formal dining in the family or living room. The newly finished lower level (2023) includes a fourth bedroom, a stylish ¾ bath, a fitness room, and an office with a wet bar. Enjoy outdoor living on the screened porch overlooking the backyard, plus peace of mind with extensive updates: - New water heater (2025) - Laundry room remodel (2025) - Living room remodel (2024) - Powder bathroom remodel (2024) - Fully finished basement renovation - brand new bathroom, bedroom, fitness room, office, wet bar (2023) - New A/C Unit (2022) - Kitchen updates - New backsplash, hardware, lighting (2022) - New Washer and Dryer (2021) - New roof (2021) - New EV Charging Ports in garage (2021) - New water softener (2021) - New dishwasher (2020) - New sump pump (2019) - New furnace (2018) With its timeless finishes, functional spaces, and unbeatable location, this beautifully maintained home is a true must-see!
INTERIOR
Bedrooms: 4
Fin ft² / Living Area: 2809 ft²
Below Ground Living: 684ft²
Bathrooms: 4
Above Ground Living: 2125ft²
-
Basement Details: Egress Window(s), Finished, Sump Pump,
Appliances Included:
-
- Washer
- Dryer
- Microwave
- Exhaust Fan
- Dishwasher
- Disposal
- Cooktop
- Wall Oven
- Wine Cooler
- Stainless Steel Appliances
EXTERIOR
Air Conditioning: Central Air
Garage Spaces: 3
Construction Materials: N/A
Foundation Size: 1359ft²
Unit Amenities:
-
- Patio
- Kitchen Window
- Porch
- Natural Woodwork
- Hardwood Floors
- Ceiling Fan(s)
- Washer/Dryer Hookup
- In-Ground Sprinkler
- Exercise Room
- Skylight
- Kitchen Center Island
- Wet Bar
- Tile Floors
Heating System:
-
- Forced Air
ROOMS
| Main | Size | ft² |
|---|---|---|
| Living Room | 21x14 | 441 ft² |
| Family Room | 13x11 | 169 ft² |
| Kitchen | 18x13 | 324 ft² |
| Informal Dining Room | 14x08 | 196 ft² |
| Foyer | 16x8 | 256 ft² |
| Screened Porch | 12x11 | 144 ft² |
| Laundry | 10x7 | 100 ft² |
| Patio | 11x10 | 121 ft² |
| Upper | Size | ft² |
|---|---|---|
| Bedroom 1 | 15x11 | 225 ft² |
| Bedroom 2 | 12x10 | 144 ft² |
| Bedroom 3 | 11x11 | 121 ft² |
| Lower | Size | ft² |
|---|---|---|
| Bedroom 4 | 11x10 | 121 ft² |
| Exercise Room | 13x8 | 169 ft² |
| Office | 16x10 | 256 ft² |
LOT
Acres: N/A
Lot Size Dim.: 113x128x157x104
Longitude: 45.0322
Latitude: -93.4661
Zoning: Residential-Single Family
FINANCIAL & TAXES
Tax year: 2025
Tax annual amount: $5,886
MISCELLANEOUS
Fuel System: N/A
Sewer System: City Sewer/Connected
Water System: City Water/Connected
ADDITIONAL INFORMATION
MLS#: NST7796137
Listing Brokerage: Edina Realty, Inc.

ID: 4213621
Published: October 15, 2025
Last Update: October 15, 2025
Views: 2






