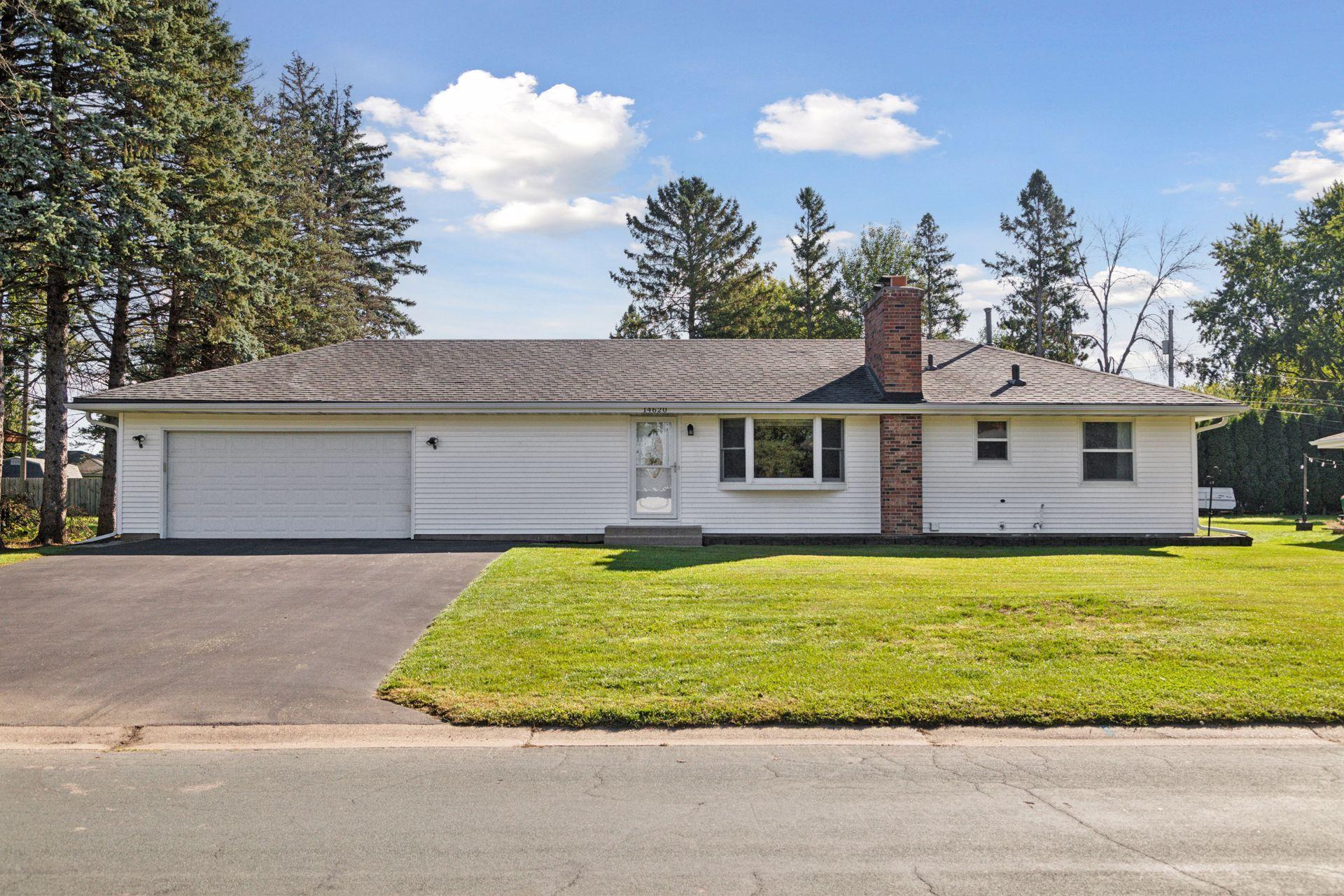14620 DELFT AVENUE
14620 Delft Avenue, Rosemount, 55068, MN
-
Price: $355,000
-
Status type: For Sale
-
City: Rosemount
-
Neighborhood: Broback 5th Add
Bedrooms: 3
Property Size :1563
-
Listing Agent: NST16488,NST48171
-
Property type : Single Family Residence
-
Zip code: 55068
-
Street: 14620 Delft Avenue
-
Street: 14620 Delft Avenue
Bathrooms: 1
Year: 1969
Listing Brokerage: Edina Realty, Inc.
FEATURES
- Range
- Refrigerator
- Washer
- Dryer
- Microwave
- Dishwasher
- Water Softener Owned
- Disposal
- Gas Water Heater
- Stainless Steel Appliances
DETAILS
Welcome to this beautifully updated one-story home featuring three bedrooms and an updated full bath on the main level, plus a newly finished lower level. The main level offers a spacious living room highlighted by a masonry brick fireplace and a large bay window that fills the space with natural light. The kitchen boasts white cabinetry, granite countertops, stainless steel appliances—including a gas range—and a stylish tiled backsplash. A rare walk-in pantry provides incredible storage and sets this home apart. The dining area, with laminate hardwood floors, flows through glass patio doors to a large backyard patio—perfect for entertaining or everyday enjoyment. The finished lower level (2025) expands the living space with a cozy media area, a large open space for entertaining, and three storage rooms with built-in shelving. Laminate hardwood flooring, a laundry/utility area with a washer and dryer, and updates to HVAC and windows add both comfort and value. Step outside to enjoy the backyard, complete with a 12x10 shed, fire pit, and fenced dog kennel. Clog-free gutters and an updated driveway provide convenience and peace of mind.
INTERIOR
Bedrooms: 3
Fin ft² / Living Area: 1563 ft²
Below Ground Living: 411ft²
Bathrooms: 1
Above Ground Living: 1152ft²
-
Basement Details: Block, Finished, Full, Storage Space,
Appliances Included:
-
- Range
- Refrigerator
- Washer
- Dryer
- Microwave
- Dishwasher
- Water Softener Owned
- Disposal
- Gas Water Heater
- Stainless Steel Appliances
EXTERIOR
Air Conditioning: Central Air
Garage Spaces: 2
Construction Materials: N/A
Foundation Size: 1152ft²
Unit Amenities:
-
- Patio
- Kitchen Window
- Natural Woodwork
- Ceiling Fan(s)
- Washer/Dryer Hookup
- Paneled Doors
- Tile Floors
- Main Floor Primary Bedroom
Heating System:
-
- Forced Air
ROOMS
| Main | Size | ft² |
|---|---|---|
| Living Room | 21x12 | 441 ft² |
| Kitchen | 12x8 | 144 ft² |
| Informal Dining Room | 11x10 | 121 ft² |
| Pantry (Walk-In) | 12x6 | 144 ft² |
| Bedroom 1 | 13x11 | 169 ft² |
| Bedroom 2 | 11x11 | 121 ft² |
| Bedroom 3 | 11x10 | 121 ft² |
| Lower | Size | ft² |
|---|---|---|
| Family Room | 15x11 | 225 ft² |
| Amusement Room | 21x10 | 441 ft² |
| Storage | 15x5 | 225 ft² |
| Utility Room | 17x12 | 289 ft² |
| Laundry | 17x7 | 289 ft² |
| Patio | 21x18 | 441 ft² |
LOT
Acres: N/A
Lot Size Dim.: 91x150
Longitude: 44.737
Latitude: -93.1533
Zoning: Residential-Single Family
FINANCIAL & TAXES
Tax year: 2025
Tax annual amount: $3,252
MISCELLANEOUS
Fuel System: N/A
Sewer System: City Sewer/Connected
Water System: City Water/Connected
ADDITIONAL INFORMATION
MLS#: NST7789155
Listing Brokerage: Edina Realty, Inc.

ID: 4150678
Published: September 26, 2025
Last Update: September 26, 2025
Views: 1






