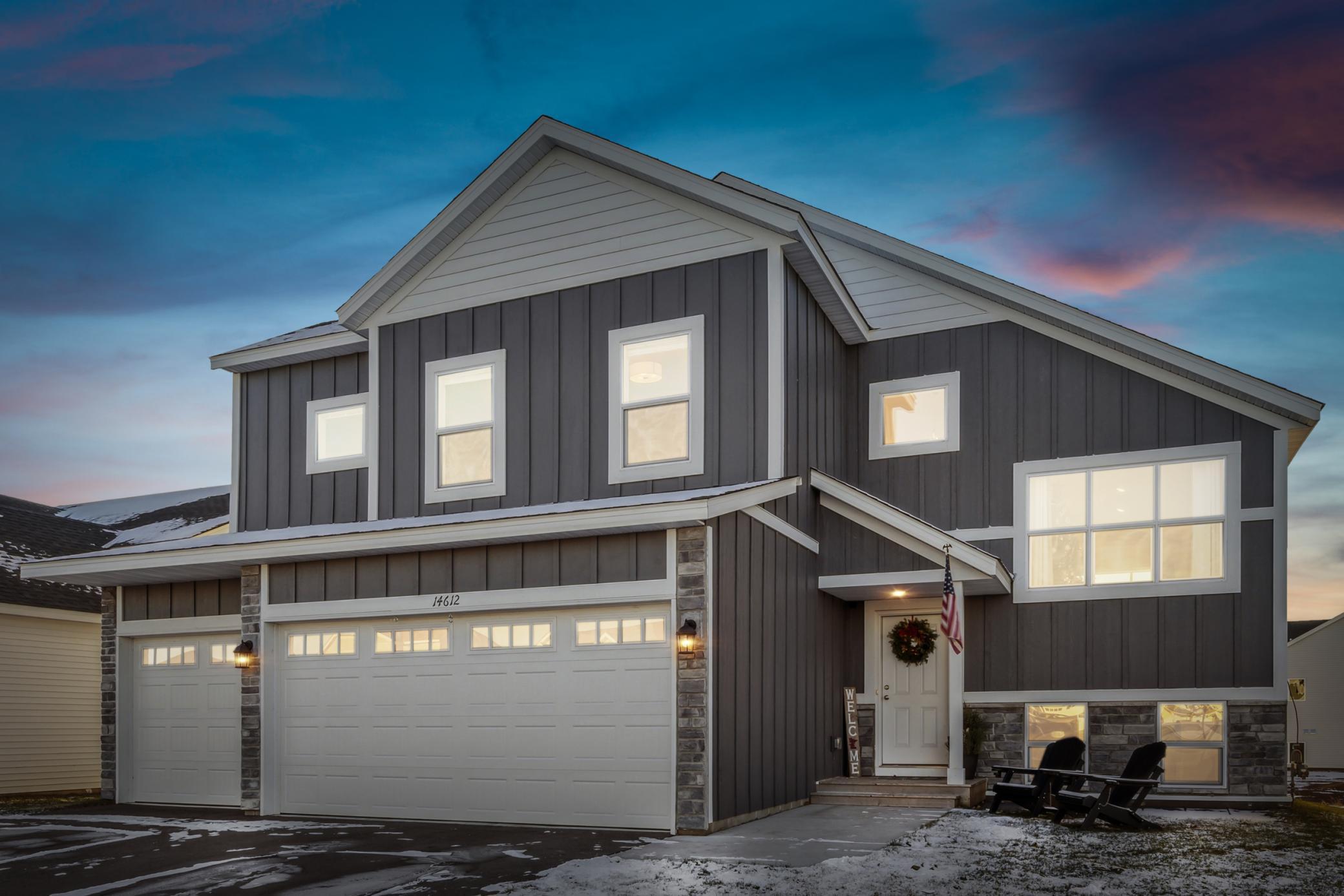14612 SNOWY OWL STREET
14612 Snowy Owl Street, Ramsey, 55303, MN
-
Property type : Single Family Residence
-
Zip code: 55303
-
Street: 14612 Snowy Owl Street
-
Street: 14612 Snowy Owl Street
Bathrooms: 3
Year: 2022
Listing Brokerage: Coldwell Banker Burnet
FEATURES
- Range
- Refrigerator
- Washer
- Dryer
- Microwave
- Dishwasher
- Disposal
- Air-To-Air Exchanger
- Gas Water Heater
- Stainless Steel Appliances
DETAILS
BACK ON THE MARKET. Previous sale fell through due to buyer financing. Come and see this 2nd chance offering of this stunning 5-bedroom, 3-bathroom home located in the heart of Ramsey, Minnesota that previously sold in just 3 days. This model was built in 2022 and is a modern gem offering a blend of style and functionality. Open Concept Living: Enjoy the spacious open floor plan across four levels, featuring wood-look flooring and stylish window treatments. Gourmet Kitchen: Equipped with stainless appliances, this kitchen is a chef's dream. Owner's Suite: A separate level owner's suite on the main floor with high ceilings provides a private retreat. Walkout Design: The walkout layout offers easy access to the backyard, perfect for entertaining. 3-Stall Garage: Insulated and sheet rocked, this garage provides ample space for vehicles and storage. Neighborhood Perks: Located on a street with a neighborhood park and play area, perfect for fun and enjoyment. Convenient Location: Friendly neighbors and grocery store within a few miles make this an ideal place to call home. Don't miss the opportunity to own this beautiful, nearly new home. Experience all that 14612 Snowy Owl Street NW has to offer! Included is a 1 year Home warranty.
INTERIOR
Bedrooms: 5
Fin ft² / Living Area: 2668 ft²
Below Ground Living: 977ft²
Bathrooms: 3
Above Ground Living: 1691ft²
-
Basement Details: Block, Daylight/Lookout Windows, Finished, Full, Concrete, Walkout,
Appliances Included:
-
- Range
- Refrigerator
- Washer
- Dryer
- Microwave
- Dishwasher
- Disposal
- Air-To-Air Exchanger
- Gas Water Heater
- Stainless Steel Appliances
EXTERIOR
Air Conditioning: Central Air
Garage Spaces: 3
Construction Materials: N/A
Foundation Size: 1127ft²
Unit Amenities:
-
- Kitchen Window
- Ceiling Fan(s)
- Walk-In Closet
- Washer/Dryer Hookup
- In-Ground Sprinkler
- Cable
- Kitchen Center Island
- Main Floor Primary Bedroom
- Primary Bedroom Walk-In Closet
Heating System:
-
- Forced Air
ROOMS
| Main | Size | ft² |
|---|---|---|
| Foyer | 9x6 | 81 ft² |
| Great Room | 20x12 | 400 ft² |
| Kitchen | 15x11 | 225 ft² |
| Informal Dining Room | 17x9 | 289 ft² |
| Bedroom 1 | 17x14 | 289 ft² |
| Bedroom 2 | 11x11 | 121 ft² |
| Bedroom 3 | 11x11 | 121 ft² |
| Lower | Size | ft² |
|---|---|---|
| Bedroom 4 | 11x10 | 121 ft² |
| Bedroom 5 | 11x10 | 121 ft² |
| Family Room | 21x16 | 441 ft² |
LOT
Acres: N/A
Lot Size Dim.: 51x141x56x124
Longitude: 45.236
Latitude: -93.4895
Zoning: Residential-Single Family
FINANCIAL & TAXES
Tax year: 2024
Tax annual amount: $4,474
MISCELLANEOUS
Fuel System: N/A
Sewer System: City Sewer/Connected
Water System: City Water/Connected
ADDITIONAL INFORMATION
MLS#: NST7681573
Listing Brokerage: Coldwell Banker Burnet

ID: 3479310
Published: December 15, 2024
Last Update: December 15, 2024
Views: 15




























