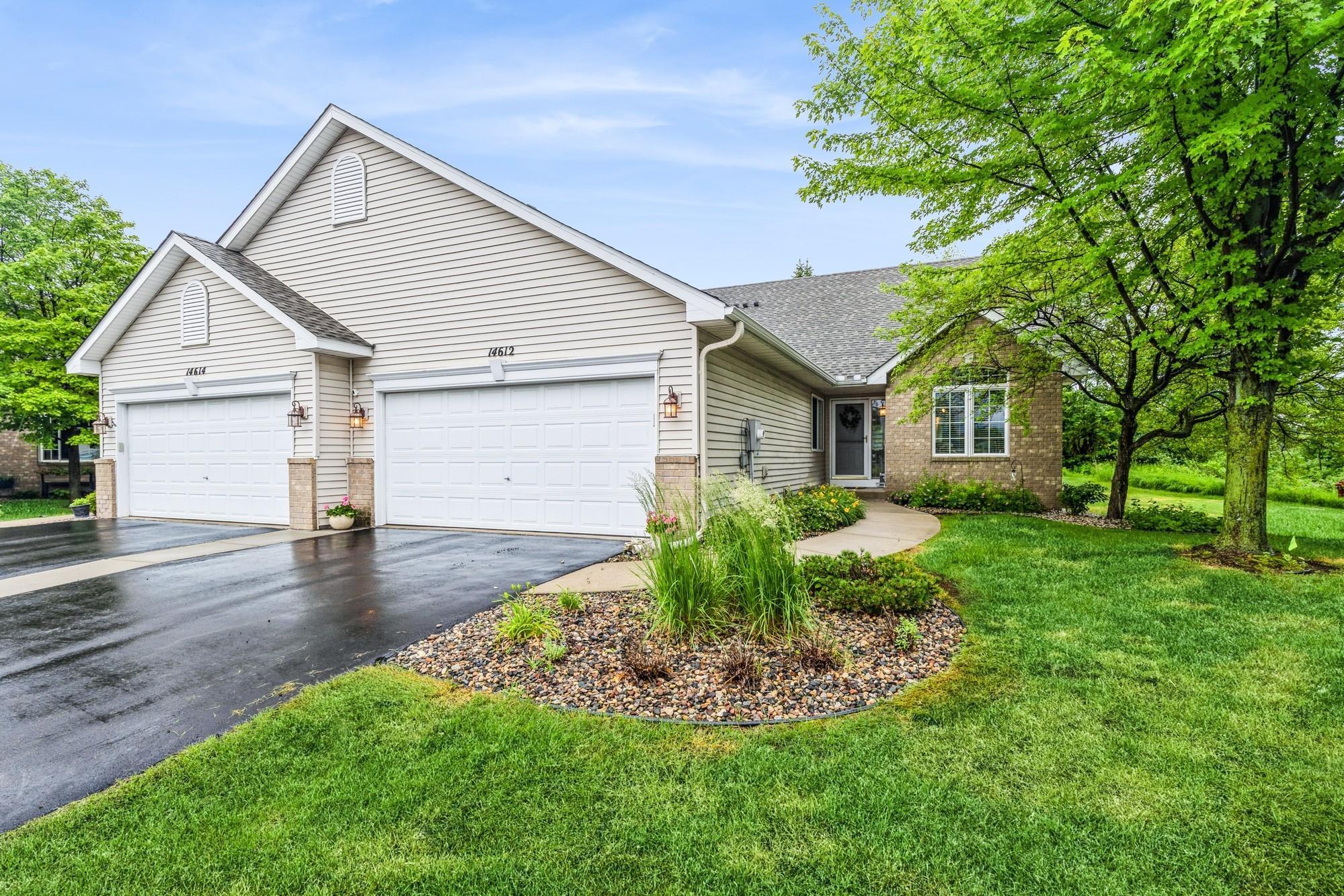14612 BEVERLEY LANE
14612 Beverley Lane, Savage, 55378, MN
-
Price: $460,000
-
Status type: For Sale
-
City: Savage
-
Neighborhood: Chadwick Park 6th Add
Bedrooms: 3
Property Size :2591
-
Listing Agent: NST16483,NST53778
-
Property type : Townhouse Side x Side
-
Zip code: 55378
-
Street: 14612 Beverley Lane
-
Street: 14612 Beverley Lane
Bathrooms: 3
Year: 2001
Listing Brokerage: Edina Realty, Inc.
FEATURES
- Range
- Refrigerator
- Washer
- Dryer
- Microwave
- Exhaust Fan
- Dishwasher
- Water Softener Owned
- Disposal
- Humidifier
- Air-To-Air Exchanger
- Stainless Steel Appliances
DETAILS
Immaculate one-level living townhome on a premium lot - home is situated on a quiet cul-de-sac and backs to a private wooded area! Enjoy an open kitchen with center island, stainless steel appliances, quartz counters, tile backsplash & hardwood floors. The light & bright main level boasts a vaulted-ceiling and cozy gas fireplace, laundry room and 2 bedrooms including the primary suite featuring walk-in closet & private bath w/soaking tub, separate shower & double sinks. Lower level includes a spacious family room, extra-large third bedroom w/walk-in closet, ¾ bath, unfinished space perfect for a hobby room or workshop and an abundance of storage. A home highlight is the sunny four-season porch w/vaulted ceiling that walks out to the 18x12 patio! Updates: interior paint, roof, water softener (2024), water heater (2023), stainless steel appliances (2019), furnace and A/C (2017). Conveniently located near shopping, restaurants, parks, and trails. Move-in ready and beautifully maintained!
INTERIOR
Bedrooms: 3
Fin ft² / Living Area: 2591 ft²
Below Ground Living: 900ft²
Bathrooms: 3
Above Ground Living: 1691ft²
-
Basement Details: Drain Tiled, Finished, Storage Space, Sump Pump,
Appliances Included:
-
- Range
- Refrigerator
- Washer
- Dryer
- Microwave
- Exhaust Fan
- Dishwasher
- Water Softener Owned
- Disposal
- Humidifier
- Air-To-Air Exchanger
- Stainless Steel Appliances
EXTERIOR
Air Conditioning: Central Air
Garage Spaces: 2
Construction Materials: N/A
Foundation Size: 1691ft²
Unit Amenities:
-
- Patio
- Kitchen Window
- Natural Woodwork
- Hardwood Floors
- Sun Room
- Ceiling Fan(s)
- Walk-In Closet
- Vaulted Ceiling(s)
- Washer/Dryer Hookup
- Kitchen Center Island
- French Doors
- Main Floor Primary Bedroom
- Primary Bedroom Walk-In Closet
Heating System:
-
- Forced Air
- Fireplace(s)
ROOMS
| Main | Size | ft² |
|---|---|---|
| Living Room | 19x21 | 361 ft² |
| Kitchen | 12x10 | 144 ft² |
| Bedroom 1 | 15x13 | 225 ft² |
| Bedroom 2 | 10x11 | 100 ft² |
| Informal Dining Room | 7x11 | 49 ft² |
| Sun Room | 12x11 | 144 ft² |
| Porch | 18x12 | 324 ft² |
| Laundry | 8x12 | 64 ft² |
| Lower | Size | ft² |
|---|---|---|
| Family Room | 24x18 | 576 ft² |
| Bedroom 3 | 18x11 | 324 ft² |
| Hobby Room | 10x11 | 100 ft² |
LOT
Acres: N/A
Lot Size Dim.: 29x95x42x66x31
Longitude: 44.7395
Latitude: -93.3604
Zoning: Residential-Single Family
FINANCIAL & TAXES
Tax year: 2025
Tax annual amount: $4,364
MISCELLANEOUS
Fuel System: N/A
Sewer System: City Sewer/Connected
Water System: City Water/Connected
ADITIONAL INFORMATION
MLS#: NST7760648
Listing Brokerage: Edina Realty, Inc.

ID: 3840151
Published: June 30, 2025
Last Update: June 30, 2025
Views: 1






