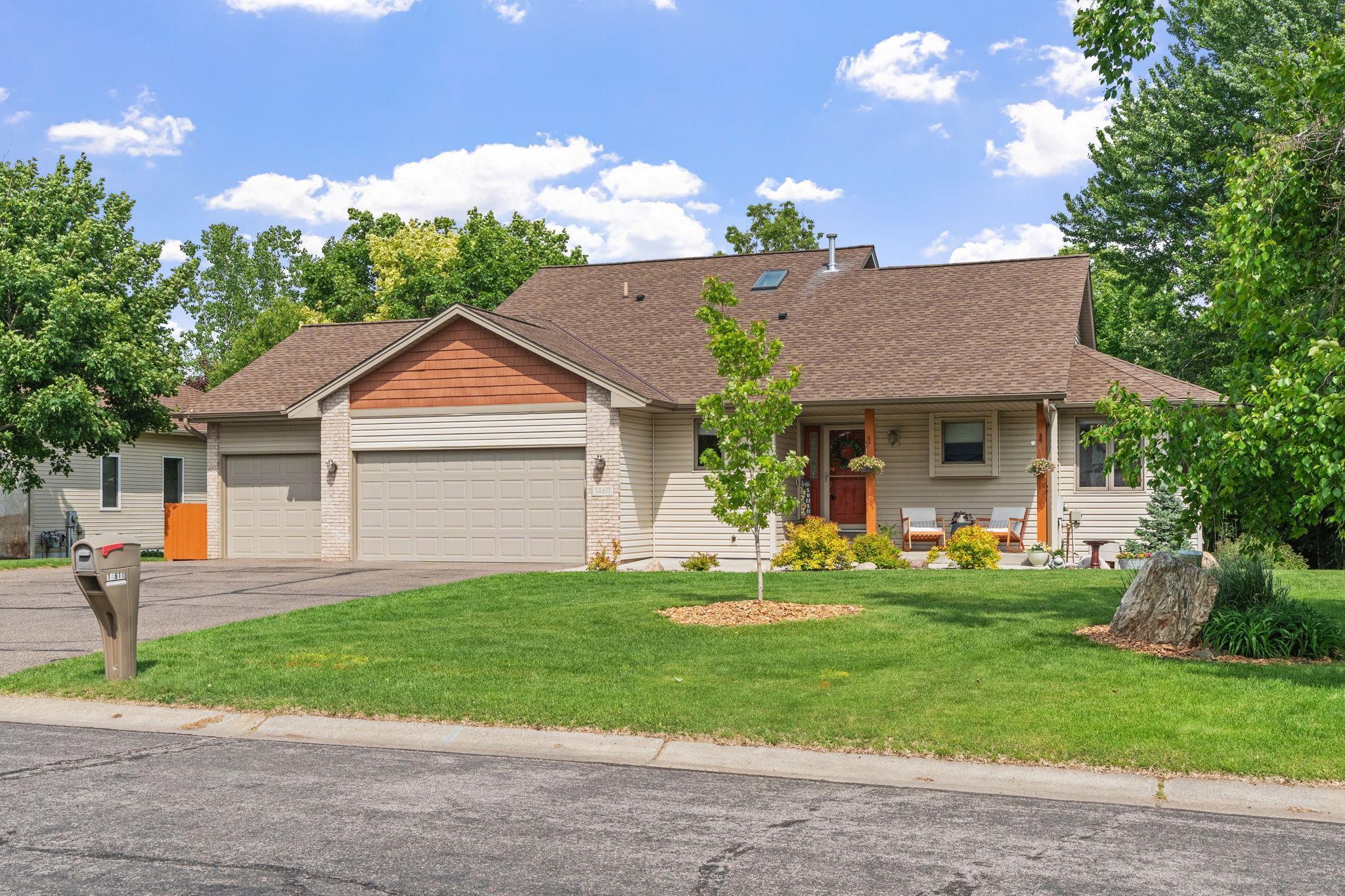14611 NEON STREET
14611 Neon Street, Anoka (Ramsey), 55303, MN
-
Price: $439,900
-
Status type: For Sale
-
City: Anoka (Ramsey)
-
Neighborhood: Chestnut Ridge 2nd Add
Bedrooms: 4
Property Size :2301
-
Listing Agent: NST1000714,NST102986
-
Property type : Single Family Residence
-
Zip code: 55303
-
Street: 14611 Neon Street
-
Street: 14611 Neon Street
Bathrooms: 3
Year: 1996
Listing Brokerage: Quinby Partners
FEATURES
- Range
- Refrigerator
- Washer
- Dryer
- Microwave
- Dishwasher
- Water Softener Owned
- Air-To-Air Exchanger
- Stainless Steel Appliances
DETAILS
Welcome to this beautifully-maintained split-level in Ramsey's sought-after Chestnut Ridge neighborhood! This spacious 4-bedroom, 3-bath home offers 2,301 finished square feet of comfortable family living. The open concept kitchen + dining creates an amazing gathering space for all of your entertaining needs, while multiple living areas both indoors and outdoors provide flexibility for any lifestyle. With bedrooms thoughtfully placed on multiple levels, this home's layout can accommodate families, guests, multi-generational living, and everything in between. The finished basement adds valuable recreation and living space, plus a large utility room offers abundant storage. The oversized 3-stall garage provides ample parking with room for a workshop and additional storage. Step outside to discover the true hidden gem - a tree-lined backyard that offers rare privacy, with no neighbors behind you. Take in these peaceful views on the multi-level deck, perfect for entertaining, relaxing, or children's play. Located in the highly-rated Anoka-Hennepin school district, this home delivers the perfect combination of space, privacy, and community connection.
INTERIOR
Bedrooms: 4
Fin ft² / Living Area: 2301 ft²
Below Ground Living: 468ft²
Bathrooms: 3
Above Ground Living: 1833ft²
-
Basement Details: Block, Drainage System, Finished, Walkout,
Appliances Included:
-
- Range
- Refrigerator
- Washer
- Dryer
- Microwave
- Dishwasher
- Water Softener Owned
- Air-To-Air Exchanger
- Stainless Steel Appliances
EXTERIOR
Air Conditioning: Central Air
Garage Spaces: 3
Construction Materials: N/A
Foundation Size: 1370ft²
Unit Amenities:
-
- Patio
- Kitchen Window
- Deck
- Porch
- Ceiling Fan(s)
- Vaulted Ceiling(s)
- Kitchen Center Island
Heating System:
-
- Forced Air
- Fireplace(s)
ROOMS
| Main | Size | ft² |
|---|---|---|
| Living Room | 19x18 | 361 ft² |
| Dining Room | 12x8 | 144 ft² |
| Kitchen | 15x10 | 225 ft² |
| Laundry | 7x8 | 49 ft² |
| Deck | 24x12 | 576 ft² |
| Lower | Size | ft² |
|---|---|---|
| Family Room | 30x15 | 900 ft² |
| Bedroom 3 | 13x12 | 169 ft² |
| Bedroom 4 | 11x13 | 121 ft² |
| Bonus Room | 10x19 | 100 ft² |
| Upper | Size | ft² |
|---|---|---|
| Bedroom 1 | 16x13 | 256 ft² |
| Bedroom 2 | 11x13 | 121 ft² |
| Walk In Closet | 8x6 | 64 ft² |
LOT
Acres: N/A
Lot Size Dim.: 94x136x82x135
Longitude: 45.2357
Latitude: -93.4165
Zoning: Residential-Single Family
FINANCIAL & TAXES
Tax year: 2025
Tax annual amount: $4,420
MISCELLANEOUS
Fuel System: N/A
Sewer System: City Sewer/Connected
Water System: City Water/Connected
ADITIONAL INFORMATION
MLS#: NST7747668
Listing Brokerage: Quinby Partners

ID: 3776674
Published: June 12, 2025
Last Update: June 12, 2025
Views: 7






