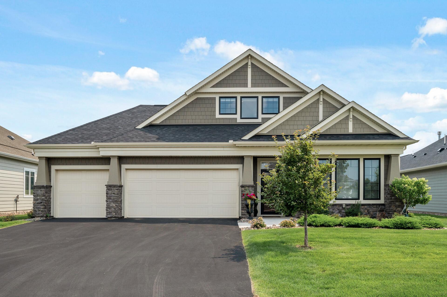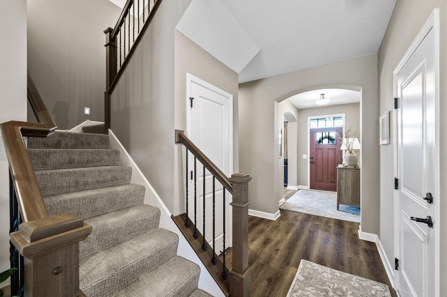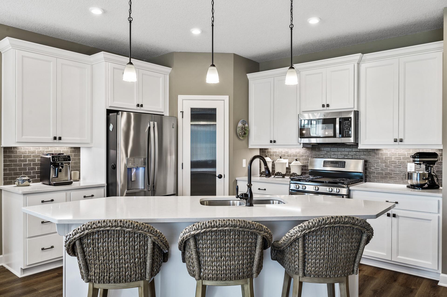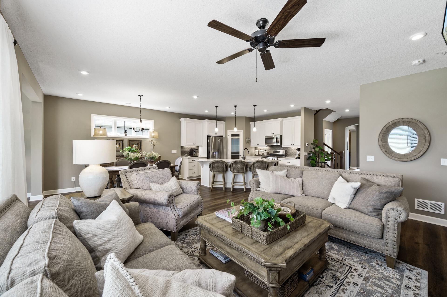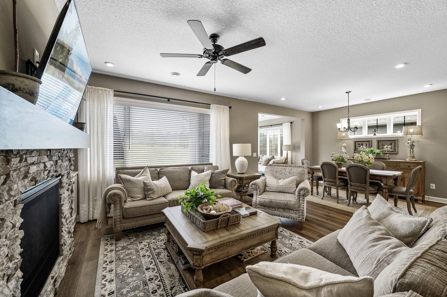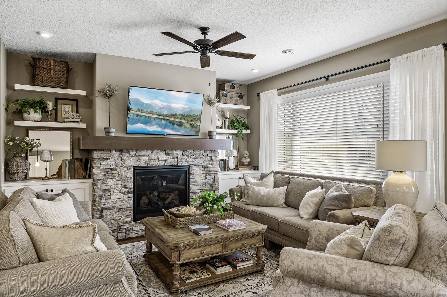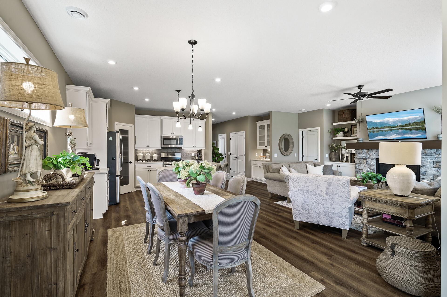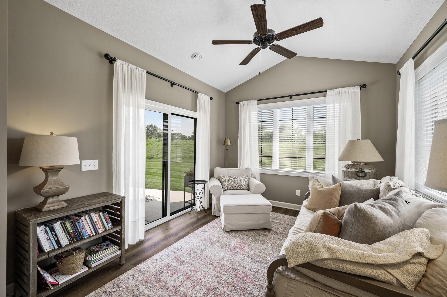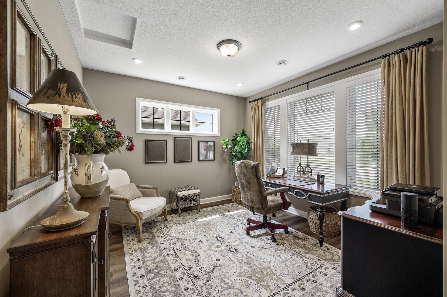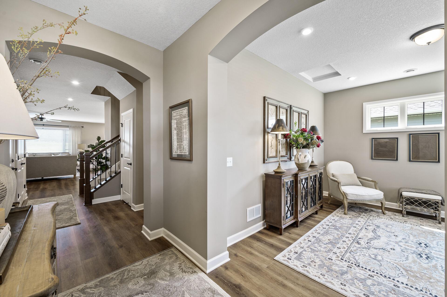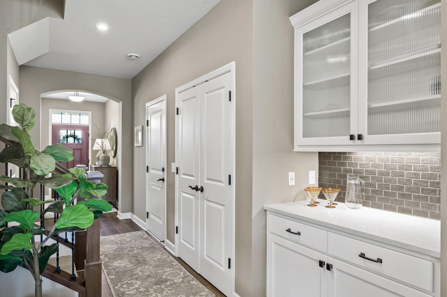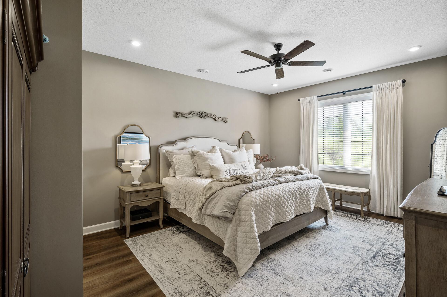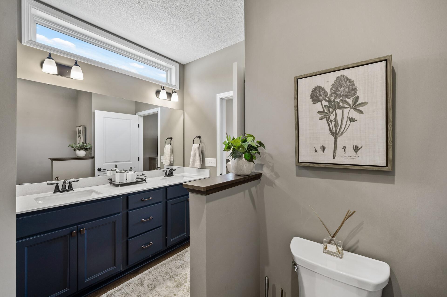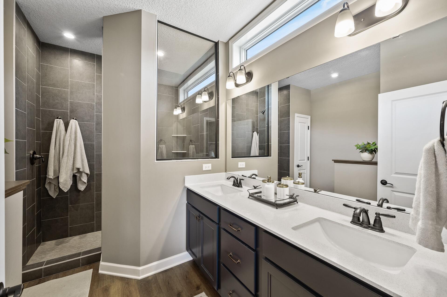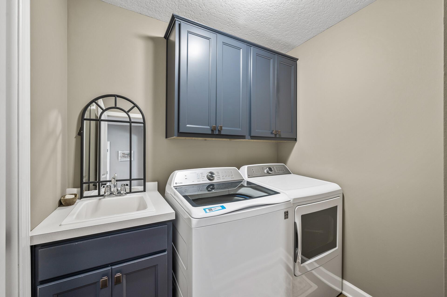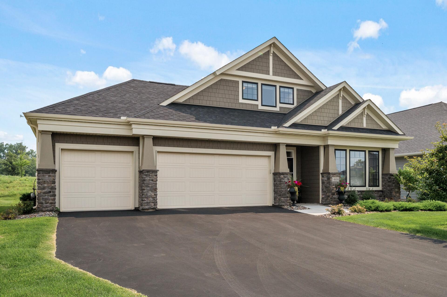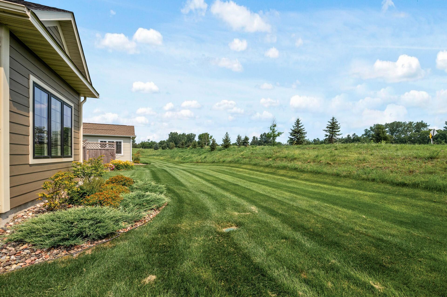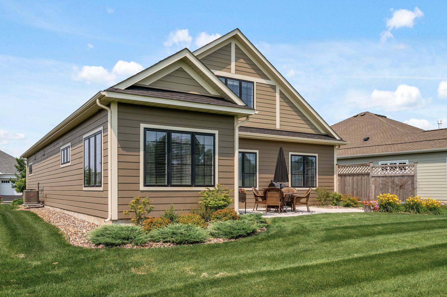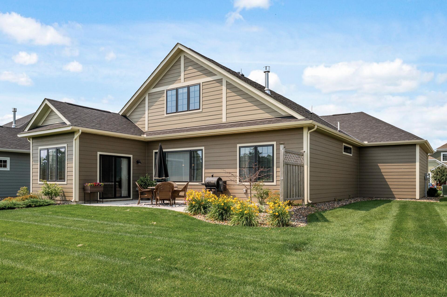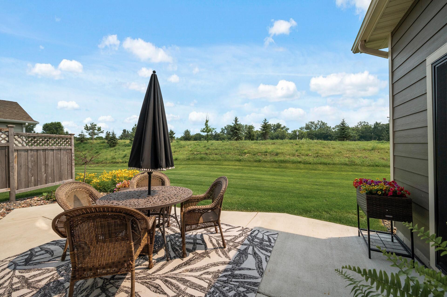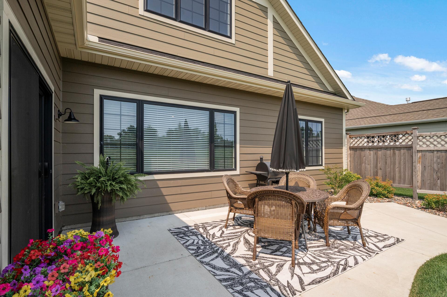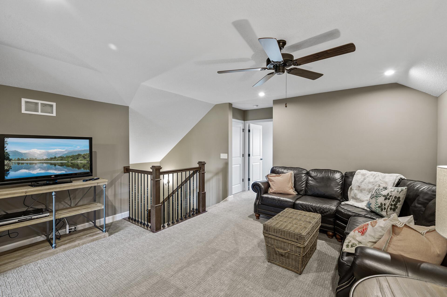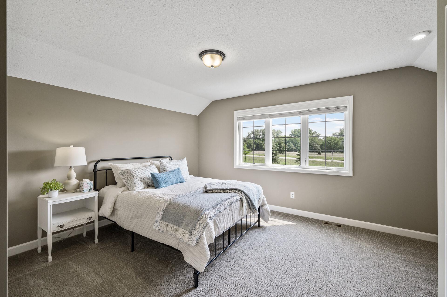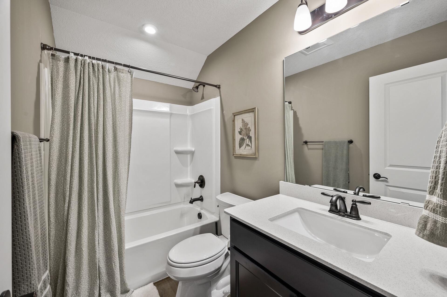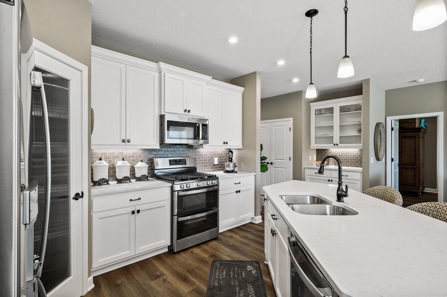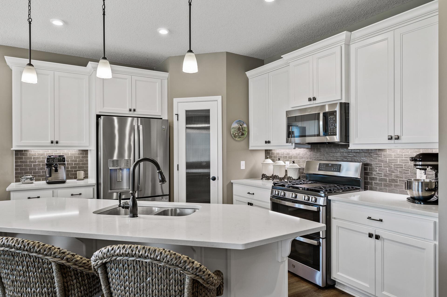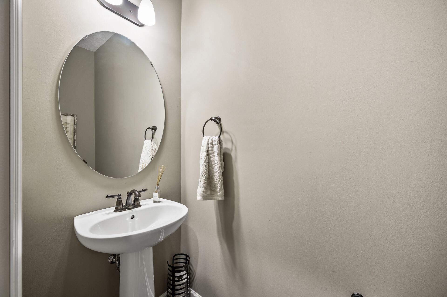14606 CHESHIRE WAY
14606 Cheshire Way, Dayton, 55327, MN
-
Price: $589,000
-
Status type: For Sale
-
City: Dayton
-
Neighborhood: River Hills Eighth Add
Bedrooms: 3
Property Size :2597
-
Listing Agent: NST1001697,NST93429
-
Property type : Single Family Residence
-
Zip code: 55327
-
Street: 14606 Cheshire Way
-
Street: 14606 Cheshire Way
Bathrooms: 3
Year: 2021
Listing Brokerage: LPT Realty, LLC
FEATURES
- Refrigerator
- Washer
- Dryer
- Microwave
- Dishwasher
- Disposal
- Air-To-Air Exchanger
- Gas Water Heater
- Stainless Steel Appliances
DETAILS
Step into this stunning nearly-new home offering modern style, functional design, and comfortable living. Built in 2021, this property features all the must-haves for today’s lifestyle. The main level is designed for convenience with a spacious primary suite, complete with a walk-in tiled shower and a private en suite bath. The open-concept kitchen is a chef’s delight with quartz countertops, a large island, and stainless steel appliances. A bright sunroom floods the home with natural light and leads to the backyard patio—perfect for morning coffee or evening gatherings. Durable wood-look LVP flooring flows seamlessly throughout the main floor, tying the spaces together beautifully. Upstairs, you’ll find a versatile loft, two additional bedrooms, and a full bathroom—ideal for family, guests, or a home office. The exterior boasts a spacious 3-car garage, while the backyard patio creates a private outdoor retreat. With its modern finishes and thoughtful floor plan, this home is truly move-in ready. Don’t miss your chance to own this well-maintained 2021 build that combines style, comfort, and convenience!
INTERIOR
Bedrooms: 3
Fin ft² / Living Area: 2597 ft²
Below Ground Living: N/A
Bathrooms: 3
Above Ground Living: 2597ft²
-
Basement Details: None,
Appliances Included:
-
- Refrigerator
- Washer
- Dryer
- Microwave
- Dishwasher
- Disposal
- Air-To-Air Exchanger
- Gas Water Heater
- Stainless Steel Appliances
EXTERIOR
Air Conditioning: Central Air
Garage Spaces: 3
Construction Materials: N/A
Foundation Size: 1734ft²
Unit Amenities:
-
- Patio
- Sun Room
- Ceiling Fan(s)
- Walk-In Closet
- Washer/Dryer Hookup
- In-Ground Sprinkler
- Kitchen Center Island
- Main Floor Primary Bedroom
- Primary Bedroom Walk-In Closet
Heating System:
-
- Forced Air
- Fireplace(s)
ROOMS
| Main | Size | ft² |
|---|---|---|
| Dining Room | 11x13 | 121 ft² |
| Flex Room | 15x18 | 225 ft² |
| Kitchen | 10x14 | 100 ft² |
| Bedroom 1 | 13x15 | 169 ft² |
| Den | 13x12 | 169 ft² |
| Sun Room | 13x12 | 169 ft² |
| Upper | Size | ft² |
|---|---|---|
| Bedroom 2 | 15x12 | 225 ft² |
| Bedroom 3 | 13x12 | 169 ft² |
| Loft | 16x10 | 256 ft² |
LOT
Acres: N/A
Lot Size Dim.: 59x125x67x125
Longitude: 45.2182
Latitude: -93.4596
Zoning: Residential-Single Family
FINANCIAL & TAXES
Tax year: 2025
Tax annual amount: $5,871
MISCELLANEOUS
Fuel System: N/A
Sewer System: City Sewer/Connected
Water System: City Water/Connected
ADDITIONAL INFORMATION
MLS#: NST7800897
Listing Brokerage: LPT Realty, LLC

ID: 4096735
Published: September 10, 2025
Last Update: September 10, 2025
Views: 2


