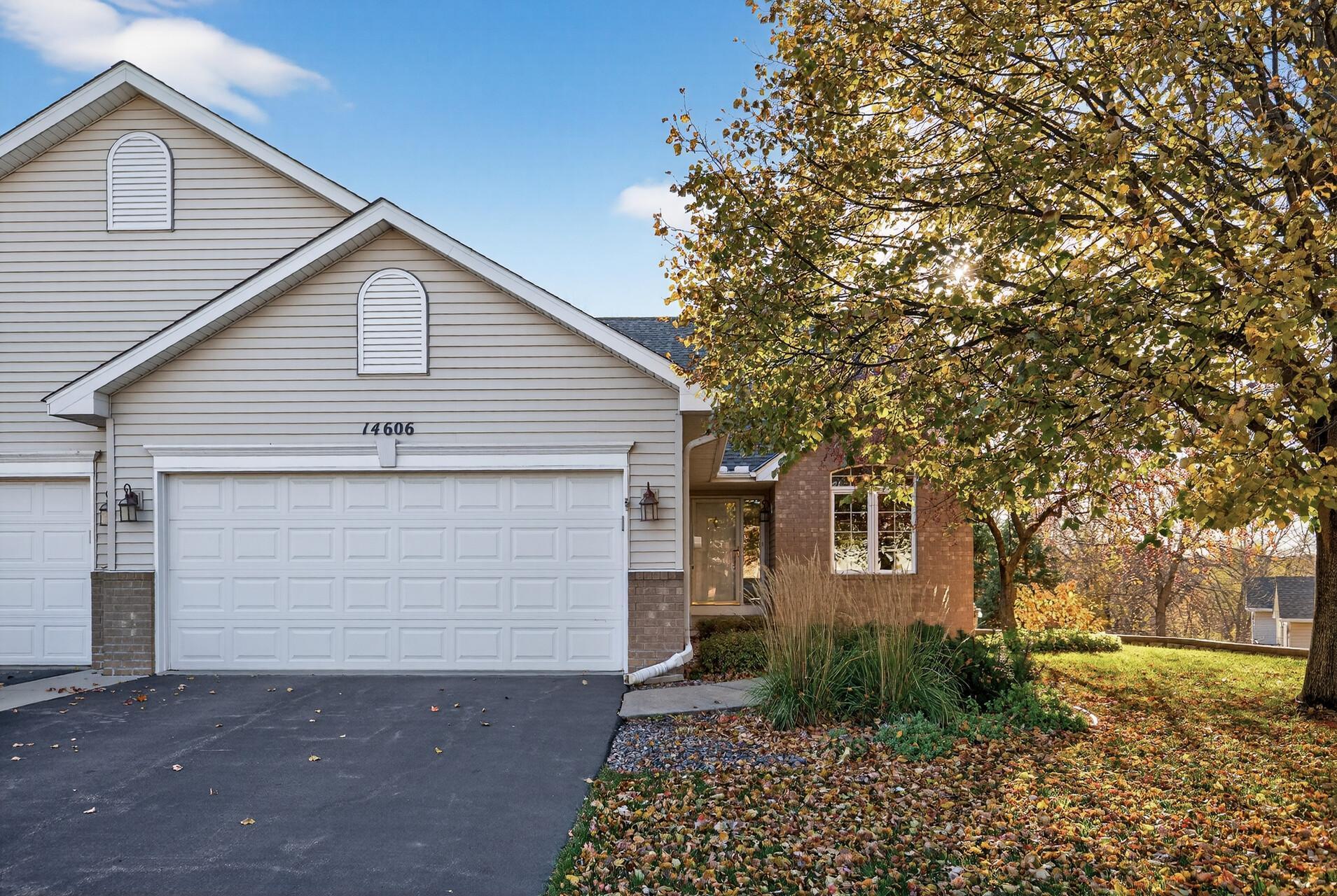14606 BEVERLEY LANE
14606 Beverley Lane, Savage, 55378, MN
-
Price: $450,000
-
Status type: For Sale
-
City: Savage
-
Neighborhood: Chadwick Park 6th Add
Bedrooms: 4
Property Size :3091
-
Listing Agent: NST21041,NST71081
-
Property type : Townhouse Side x Side
-
Zip code: 55378
-
Street: 14606 Beverley Lane
-
Street: 14606 Beverley Lane
Bathrooms: 3
Year: 2001
Listing Brokerage: Stone Path Realty, LLC
FEATURES
- Range
- Refrigerator
- Washer
- Dryer
- Microwave
- Dishwasher
- Disposal
- Humidifier
- Air-To-Air Exchanger
- Water Softener Rented
- Gas Water Heater
- Stainless Steel Appliances
DETAILS
Welcome to this stunning 4-bedroom, 3-bathroom end-unit townhome tucked away on a peaceful cul-de-sac. Designed for comfort and convenience, this one-level home features a fully finished lower level and an open, light-filled layout with vaulted ceilings that create an airy, spacious feel. The main level offers two bedrooms, including a primary suite with a private en-suite bathroom, plus a welcoming sunroom perfect for morning coffee or relaxing afternoons. The kitchen shines with granite countertops, stainless steel appliances, and a cozy breakfast nook. The lower level includes two additional bedrooms, a 3/4 bath, a large utility room with abundant storage, and a generous family room ideal for entertaining or relaxing. Step outside to your maintenance-free deck and private backyard, offering the perfect retreat for outdoor enjoyment. Additional features include a 2-car garage, Aprilaire humidifier, and central air exchanger for year-round comfort. Enjoy peace of mind with numerous recent updates: New water heater in 2022, new furnace in 2023, fresh paint in the lower level in 2023 and upper level in 2025, a new roof in 2024, and new carpet in 2025. This home combines thoughtful updates, modern amenities, and a serene location—move right in and enjoy low-maintenance living at its best!
INTERIOR
Bedrooms: 4
Fin ft² / Living Area: 3091 ft²
Below Ground Living: 1400ft²
Bathrooms: 3
Above Ground Living: 1691ft²
-
Basement Details: Drain Tiled, Egress Window(s), Finished, Sump Basket, Sump Pump,
Appliances Included:
-
- Range
- Refrigerator
- Washer
- Dryer
- Microwave
- Dishwasher
- Disposal
- Humidifier
- Air-To-Air Exchanger
- Water Softener Rented
- Gas Water Heater
- Stainless Steel Appliances
EXTERIOR
Air Conditioning: Central Air
Garage Spaces: 2
Construction Materials: N/A
Foundation Size: 1547ft²
Unit Amenities:
-
- Kitchen Window
- Deck
- Natural Woodwork
- Hardwood Floors
- Sun Room
- Ceiling Fan(s)
- Walk-In Closet
- Vaulted Ceiling(s)
- In-Ground Sprinkler
- Paneled Doors
- Skylight
- Kitchen Center Island
- French Doors
- Tile Floors
- Main Floor Primary Bedroom
- Primary Bedroom Walk-In Closet
Heating System:
-
- Forced Air
ROOMS
| Main | Size | ft² |
|---|---|---|
| Living Room | 19x13 | 361 ft² |
| Dining Room | 15x9 | 225 ft² |
| Kitchen | 10x13 | 100 ft² |
| Bedroom 1 | 15x14 | 225 ft² |
| Bedroom 2 | 10x13 | 100 ft² |
| Primary Bathroom | 11x9 | 121 ft² |
| Bathroom | 5x6 | 25 ft² |
| Sun Room | 12x11 | 144 ft² |
| Laundry | 19x13 | 361 ft² |
| Lower | Size | ft² |
|---|---|---|
| Family Room | 25x22 | 625 ft² |
| Bedroom 3 | 11x13 | 121 ft² |
| Bedroom 4 | 18x11 | 324 ft² |
| Bathroom | 12x5 | 144 ft² |
| Utility Room | 23x27 | 529 ft² |
LOT
Acres: N/A
Lot Size Dim.: Common
Longitude: 44.7396
Latitude: -93.3608
Zoning: Residential-Single Family
FINANCIAL & TAXES
Tax year: 2025
Tax annual amount: $4,532
MISCELLANEOUS
Fuel System: N/A
Sewer System: City Sewer/Connected
Water System: City Water/Connected
ADDITIONAL INFORMATION
MLS#: NST7823124
Listing Brokerage: Stone Path Realty, LLC

ID: 4275185
Published: November 05, 2025
Last Update: November 05, 2025
Views: 3






