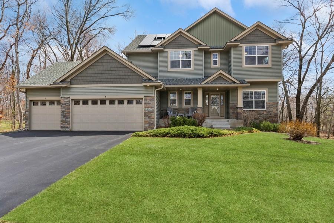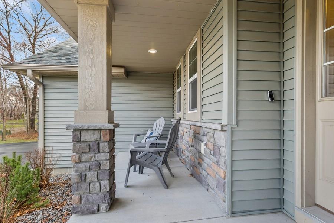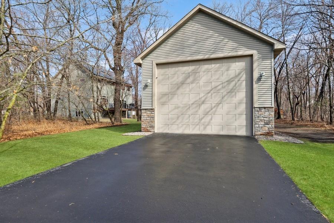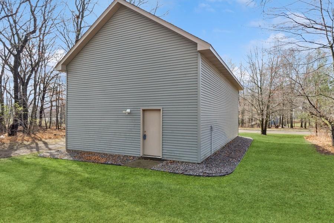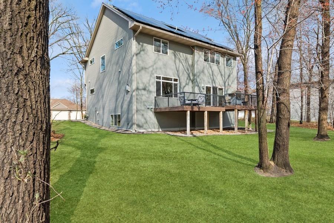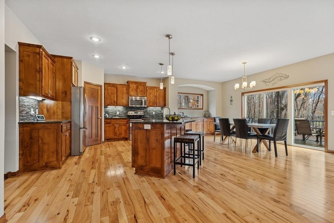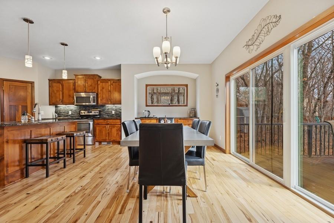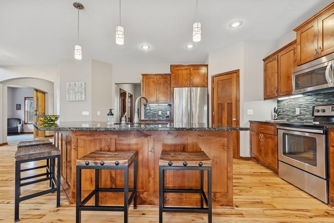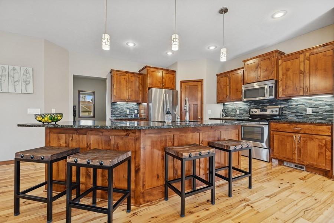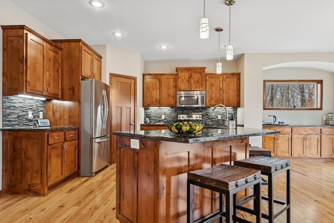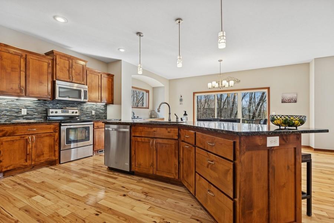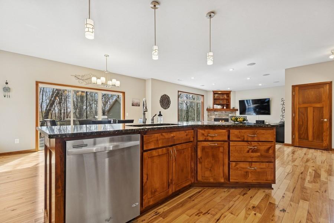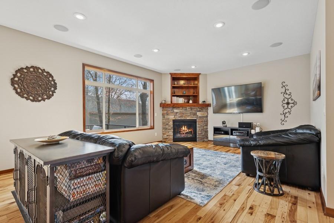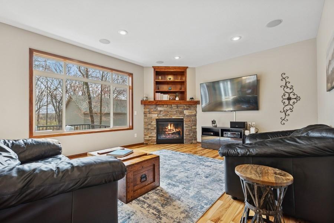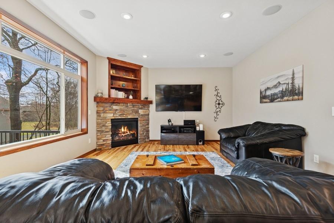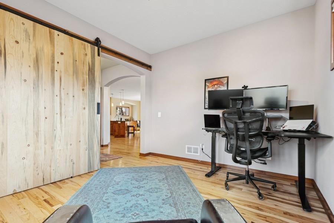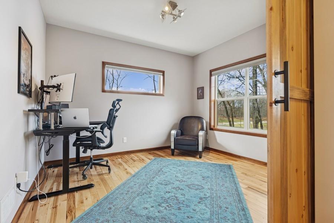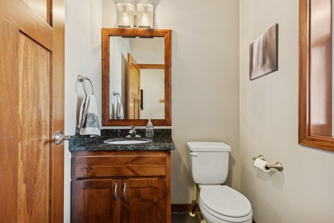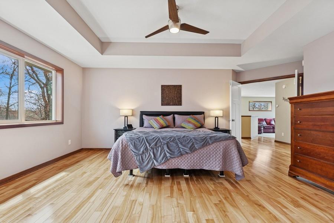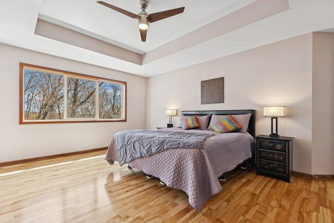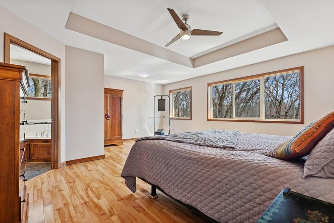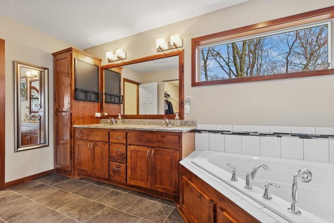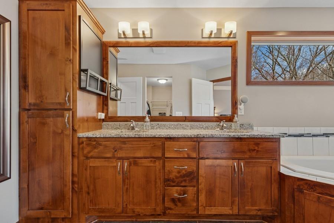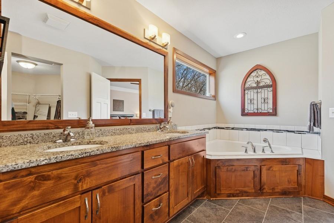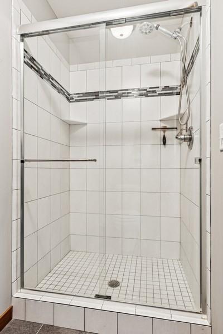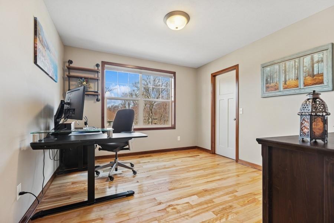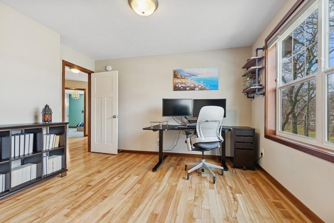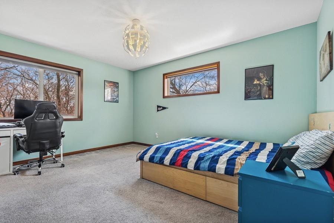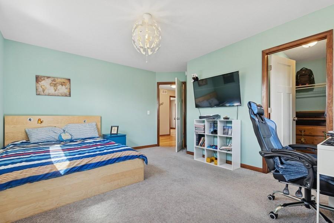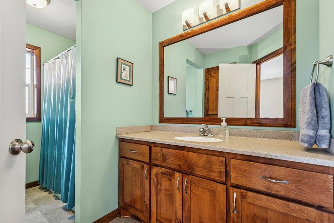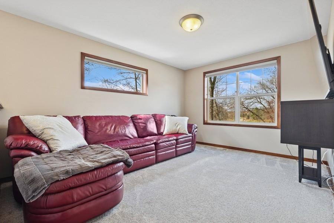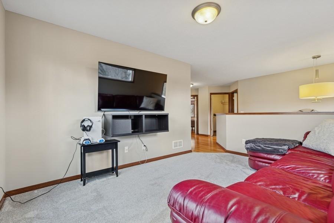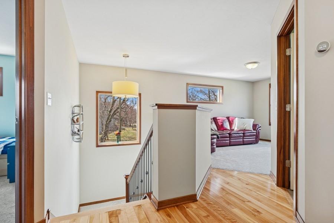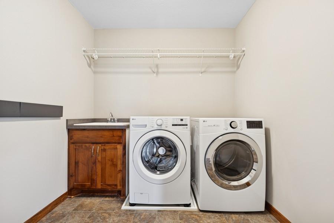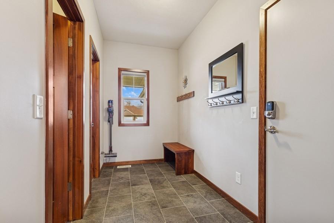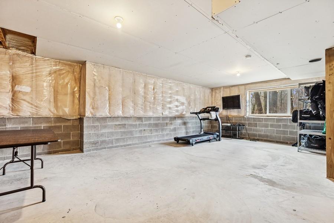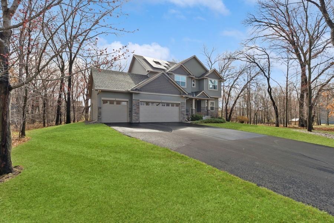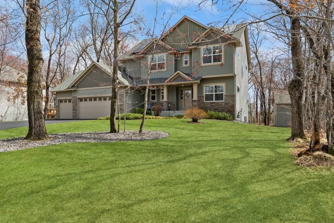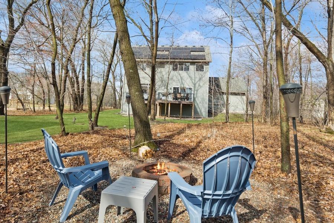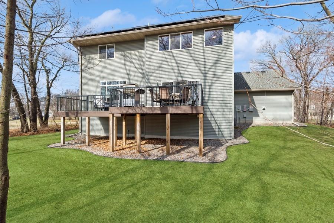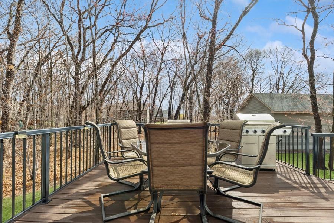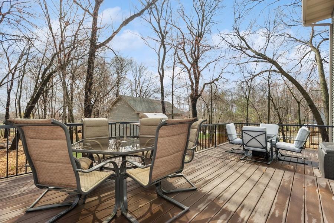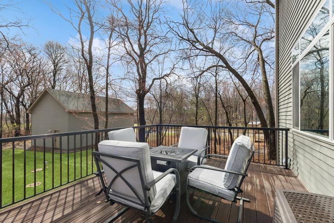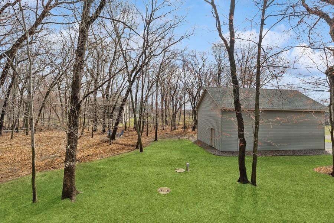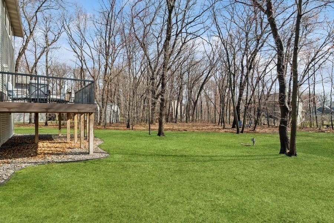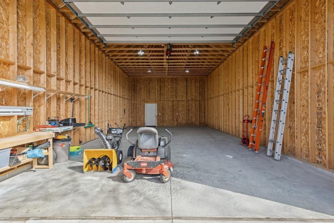14605 DUNKIRK STREET
14605 Dunkirk Street, Ham Lake, 55304, MN
-
Property type : Single Family Residence
-
Zip code: 55304
-
Street: 14605 Dunkirk Street
-
Street: 14605 Dunkirk Street
Bathrooms: 3
Year: 2015
Listing Brokerage: Keller Williams Classic Rlty NW
FEATURES
- Range
- Refrigerator
- Washer
- Dryer
- Microwave
- Dishwasher
- Water Softener Owned
- Air-To-Air Exchanger
- Gas Water Heater
- Stainless Steel Appliances
DETAILS
Energy-Efficient, Stylish & Spacious! This beautifully maintained home offers bright, open-concept living with natural light, hickory wood floors on the main level, and a cozy gas fireplace. The kitchen features alderwood cabinets, granite counters, walk-in pantry, under-cabinet lighting, and a built-in buffet—perfect for entertaining. Walk out to a large maintenance-free deck (12x24) overlooking a spacious backyard with mature trees, a fire pit, and raised garden beds. Upstairs, you'll find a large loft (potential 4th BR), laundry near bedrooms, and a stunning primary suite with tray ceiling, soaking tub, tiled shower, and walk-in closet. Two additional bedrooms also feature walk-in closets. Extras include paid-off solar panels, Tesla charger, dual-zone furnace, surround sound, smart home features, newer carpet (2024), new washer (2024), newer dryer, and a rough-in for a bathroom in the unfinished basement—great equity opportunity. Detached garage fits a 5th wheel. Quiet street, close to nature, move-in ready!
INTERIOR
Bedrooms: 3
Fin ft² / Living Area: 2755 ft²
Below Ground Living: N/A
Bathrooms: 3
Above Ground Living: 2755ft²
-
Basement Details: Block, Daylight/Lookout Windows, Egress Window(s), Sump Pump, Unfinished,
Appliances Included:
-
- Range
- Refrigerator
- Washer
- Dryer
- Microwave
- Dishwasher
- Water Softener Owned
- Air-To-Air Exchanger
- Gas Water Heater
- Stainless Steel Appliances
EXTERIOR
Air Conditioning: Central Air
Garage Spaces: 7
Construction Materials: N/A
Foundation Size: 1310ft²
Unit Amenities:
-
- Deck
- Porch
- Natural Woodwork
- Hardwood Floors
- Ceiling Fan(s)
- Walk-In Closet
- Washer/Dryer Hookup
- In-Ground Sprinkler
- Multiple Phone Lines
- Paneled Doors
- Kitchen Center Island
- French Doors
- Ethernet Wired
- Tile Floors
- Security Lights
- Primary Bedroom Walk-In Closet
Heating System:
-
- Forced Air
- Zoned
ROOMS
| Main | Size | ft² |
|---|---|---|
| Living Room | 20x15 | 400 ft² |
| Dining Room | 19x12 | 361 ft² |
| Kitchen | 19x12 | 361 ft² |
| Den | 12x11 | 144 ft² |
| Foyer | 8x10 | 64 ft² |
| Mud Room | 6x6 | 36 ft² |
| Deck | 12x24 | 144 ft² |
| Upper | Size | ft² |
|---|---|---|
| Bedroom 1 | 17x13 | 289 ft² |
| Bedroom 2 | 15x12 | 225 ft² |
| Bedroom 3 | 12x11 | 144 ft² |
| Sitting Room | 11x6 | 121 ft² |
| Loft | 14x11 | 196 ft² |
| Laundry | 8x10 | 64 ft² |
LOT
Acres: N/A
Lot Size Dim.: 174x234x168x234
Longitude: 45.2352
Latitude: -93.196
Zoning: Residential-Single Family
FINANCIAL & TAXES
Tax year: 2025
Tax annual amount: $5,312
MISCELLANEOUS
Fuel System: N/A
Sewer System: Septic System Compliant - Yes,Tank with Drainage Field
Water System: Well
ADITIONAL INFORMATION
MLS#: NST7721079
Listing Brokerage: Keller Williams Classic Rlty NW

ID: 3573520
Published: May 01, 2025
Last Update: May 01, 2025
Views: 4


