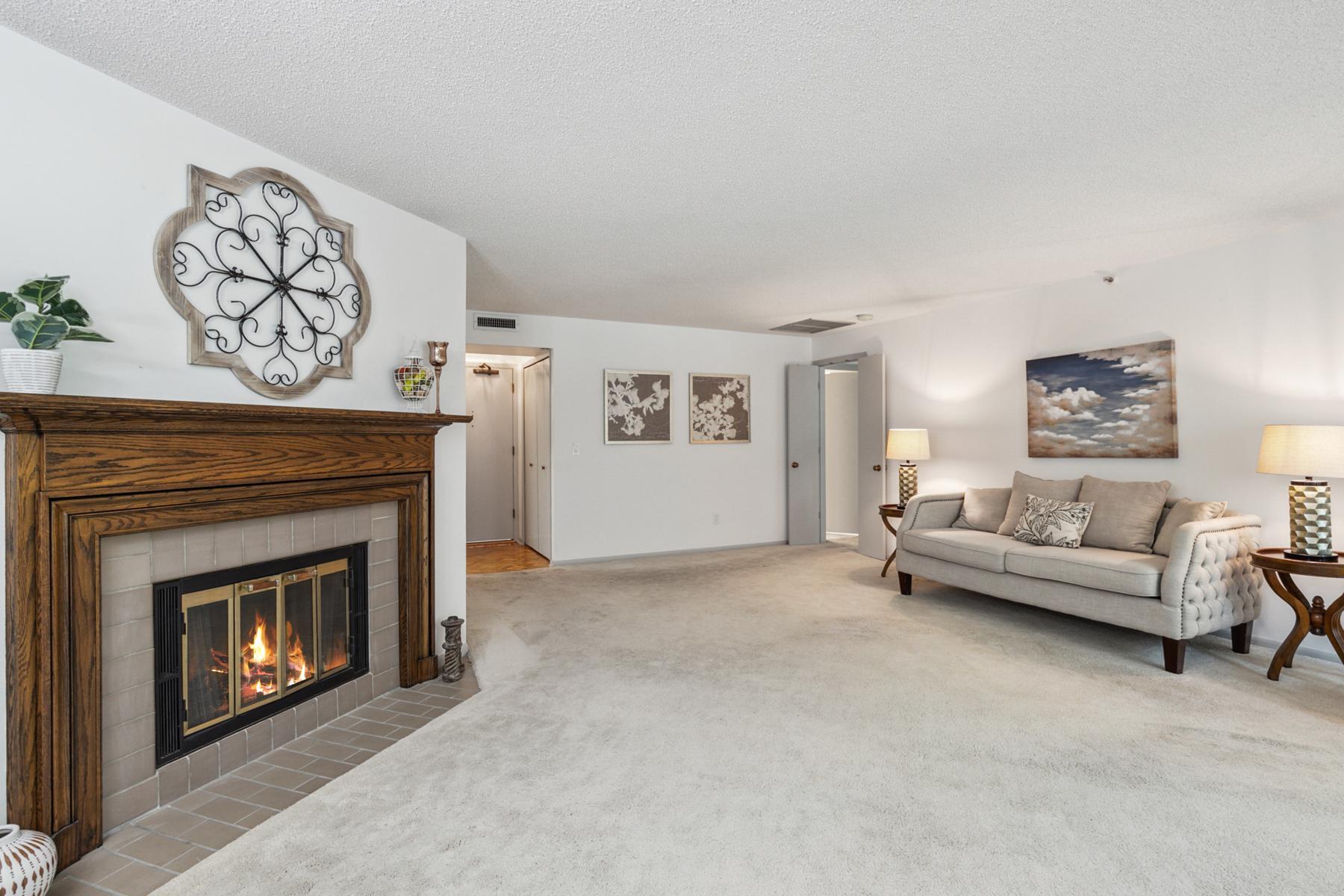14601 ATRIUM WAY
14601 Atrium Way, Minnetonka, 55345, MN
-
Price: $250,000
-
Status type: For Sale
-
City: Minnetonka
-
Neighborhood: Condo 0376 The Glen Condo
Bedrooms: 2
Property Size :1382
-
Listing Agent: NST26004,NST228829
-
Property type : Low Rise
-
Zip code: 55345
-
Street: 14601 Atrium Way
-
Street: 14601 Atrium Way
Bathrooms: 2
Year: 1984
Listing Brokerage: Re/Max Advantage Plus
FEATURES
- Range
- Refrigerator
- Washer
- Dryer
- Microwave
- Exhaust Fan
- Dishwasher
- Disposal
DETAILS
Affordable Luxury in Glen Lake! Enjoy the perfect blend of comfort, convenience, and community at this beautiful 2BR/2BA condo in the heart of Minnetonka. Just steps from restaurants, a brewery, coffee shop, and Lunds & Byerlys, this location makes everyday living a breeze. Inside, you’ll be welcomed by a dramatic 3-story atrium with skylights and a glass elevator. The condo itself features a spacious kitchen with newer appliances, living room with a fireplace, split floor plan, and a 3-season porch. Additional highlights: Large in-unit laundry with abundant storage and new machines. 3-season porch with windows overlooking a park-like yard Two heated underground parking stalls (#28 and #56) + 2 storage units New roof, central A/C, and electrical panel for peace of mind The amenities are unmatched: heated indoor pool & hot tub, locker rooms with saunas, exercise room, guest suite, and a newly renovated party room with full kitchen, huge deck, and grills. You’ll even find a car wash and workshop on site. With secured entry, on-site caretakers, and a friendly community that offers regular social opportunities, you’ll feel right at home. This condo truly delivers affordable luxury in an unbeatable Glen Lake location. Don’t wait—schedule your showing today!
INTERIOR
Bedrooms: 2
Fin ft² / Living Area: 1382 ft²
Below Ground Living: N/A
Bathrooms: 2
Above Ground Living: 1382ft²
-
Basement Details: None,
Appliances Included:
-
- Range
- Refrigerator
- Washer
- Dryer
- Microwave
- Exhaust Fan
- Dishwasher
- Disposal
EXTERIOR
Air Conditioning: Central Air
Garage Spaces: 2
Construction Materials: N/A
Foundation Size: 1382ft²
Unit Amenities:
-
- Porch
- Security System
- Main Floor Primary Bedroom
- Primary Bedroom Walk-In Closet
Heating System:
-
- Hot Water
- Baseboard
ROOMS
| Main | Size | ft² |
|---|---|---|
| Living Room | 18x24 | 324 ft² |
| Dining Room | 10x11 | 100 ft² |
| Kitchen | 15x11 | 225 ft² |
| Bedroom 1 | 13x18 | 169 ft² |
| Bedroom 2 | 10x15 | 100 ft² |
| Three Season Porch | 10x7 | 100 ft² |
| Den | 11x11 | 121 ft² |
| Primary Bathroom | 13x5 | 169 ft² |
| Bathroom | 10x10 | 100 ft² |
| Laundry | 7x7 | 49 ft² |
LOT
Acres: N/A
Lot Size Dim.: N/A
Longitude: 44.9085
Latitude: -93.4645
Zoning: Residential-Multi-Family
FINANCIAL & TAXES
Tax year: 2024
Tax annual amount: $3,080
MISCELLANEOUS
Fuel System: N/A
Sewer System: City Sewer/Connected
Water System: City Water/Connected
ADDITIONAL INFORMATION
MLS#: NST7706186
Listing Brokerage: Re/Max Advantage Plus

ID: 4247411
Published: October 28, 2025
Last Update: October 28, 2025
Views: 1






