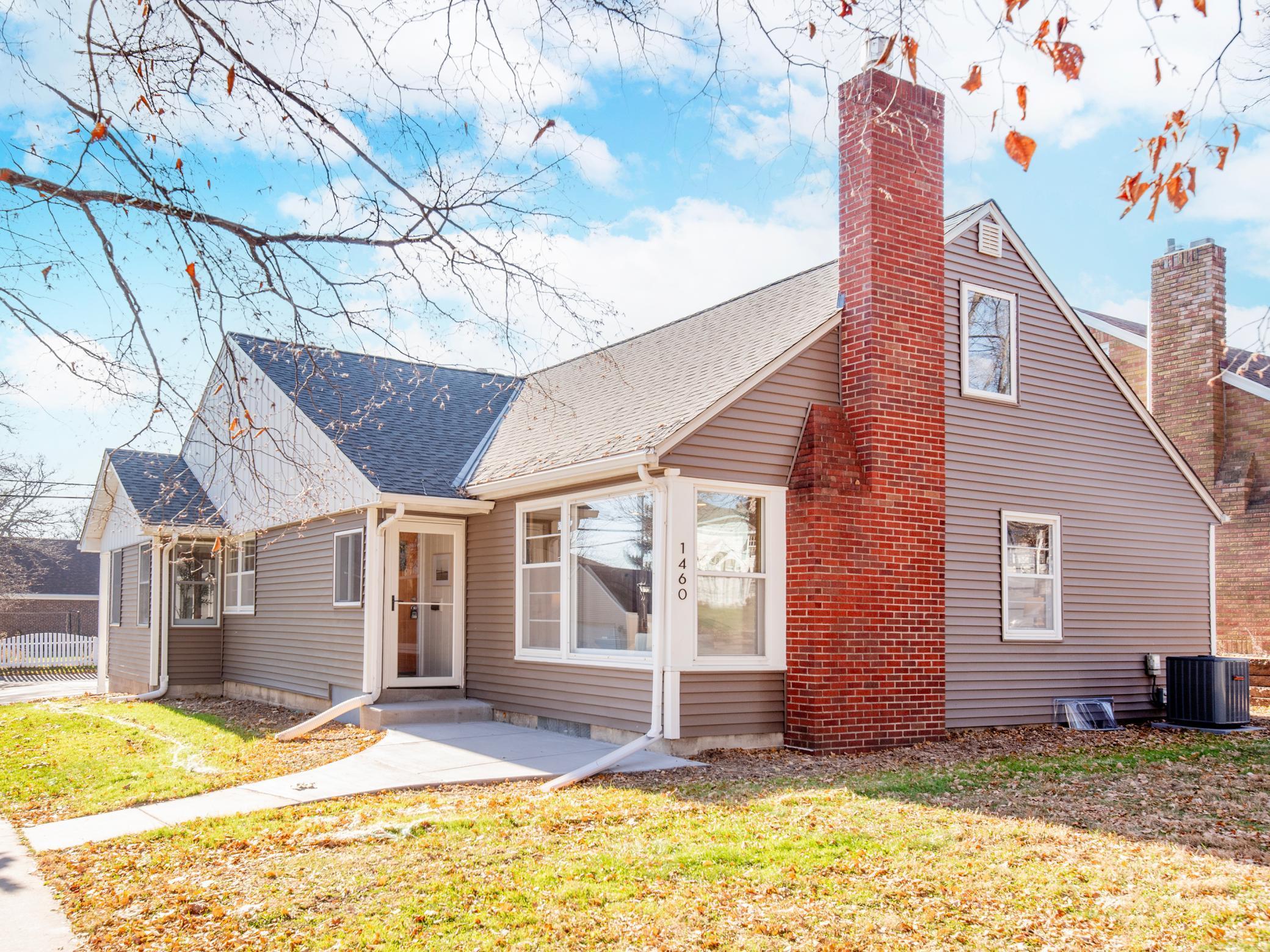1460 ELEANOR AVENUE
1460 Eleanor Avenue, Saint Paul, 55116, MN
-
Price: $599,900
-
Status type: For Sale
-
City: Saint Paul
-
Neighborhood: Highland
Bedrooms: 3
Property Size :2190
-
Listing Agent: NST16442,NST97445
-
Property type : Single Family Residence
-
Zip code: 55116
-
Street: 1460 Eleanor Avenue
-
Street: 1460 Eleanor Avenue
Bathrooms: 2
Year: 1950
Listing Brokerage: Edina Realty, Inc.
FEATURES
- Range
- Refrigerator
- Washer
- Dryer
- Microwave
- Dishwasher
- Disposal
- Electric Water Heater
- ENERGY STAR Qualified Appliances
- Stainless Steel Appliances
DETAILS
Beautifully renovated Highland Park home offering true one-level living with no HOA. Main level features a new kitchen with quartz and stainless appliances, dining room, family room with gas fireplace, primary bedroom, second bedroom, two updated baths, laundry, and mudroom off the attached garage. Upper level provides a flexible 3rd bedroom/loft, and the lower level adds a family room and great storage. Home includes all new mechanicals, a low-maintenance exterior, and manageable yard. Garage features an 8+ ft door, 11 ft ceilings ideal for a golf simulator, electrical panel in garage to easily add EV charger, and gas/power for heat. Close to Highland National Golf Course, Expo, Holy Spirit, and CDH.
INTERIOR
Bedrooms: 3
Fin ft² / Living Area: 2190 ft²
Below Ground Living: 300ft²
Bathrooms: 2
Above Ground Living: 1890ft²
-
Basement Details: Block, Crawl Space, Daylight/Lookout Windows, Partially Finished, Storage Space,
Appliances Included:
-
- Range
- Refrigerator
- Washer
- Dryer
- Microwave
- Dishwasher
- Disposal
- Electric Water Heater
- ENERGY STAR Qualified Appliances
- Stainless Steel Appliances
EXTERIOR
Air Conditioning: Central Air
Garage Spaces: 2
Construction Materials: N/A
Foundation Size: 1408ft²
Unit Amenities:
-
- Kitchen Window
- Natural Woodwork
- Hardwood Floors
- Ceiling Fan(s)
- Washer/Dryer Hookup
- Cable
- Tile Floors
- Main Floor Primary Bedroom
Heating System:
-
- Forced Air
ROOMS
| Main | Size | ft² |
|---|---|---|
| Living Room | 21x14 | 441 ft² |
| Kitchen | 21x13 | 441 ft² |
| Dining Room | 15x13 | 225 ft² |
| Bedroom 1 | 14x13 | 196 ft² |
| Bedroom 2 | 10x12 | 100 ft² |
| Mud Room | 10x10 | 100 ft² |
| Laundry | n/a | 0 ft² |
| Upper | Size | ft² |
|---|---|---|
| Bedroom 3 | 14x33 | 196 ft² |
| Lower | Size | ft² |
|---|---|---|
| Family Room | 20x12 | 400 ft² |
LOT
Acres: N/A
Lot Size Dim.: 47x121
Longitude: 44.9204
Latitude: -93.1621
Zoning: Residential-Single Family
FINANCIAL & TAXES
Tax year: 2025
Tax annual amount: $6,174
MISCELLANEOUS
Fuel System: N/A
Sewer System: City Sewer/Connected
Water System: City Water/Connected
ADDITIONAL INFORMATION
MLS#: NST7826883
Listing Brokerage: Edina Realty, Inc.

ID: 4301277
Published: November 15, 2025
Last Update: November 15, 2025
Views: 1






