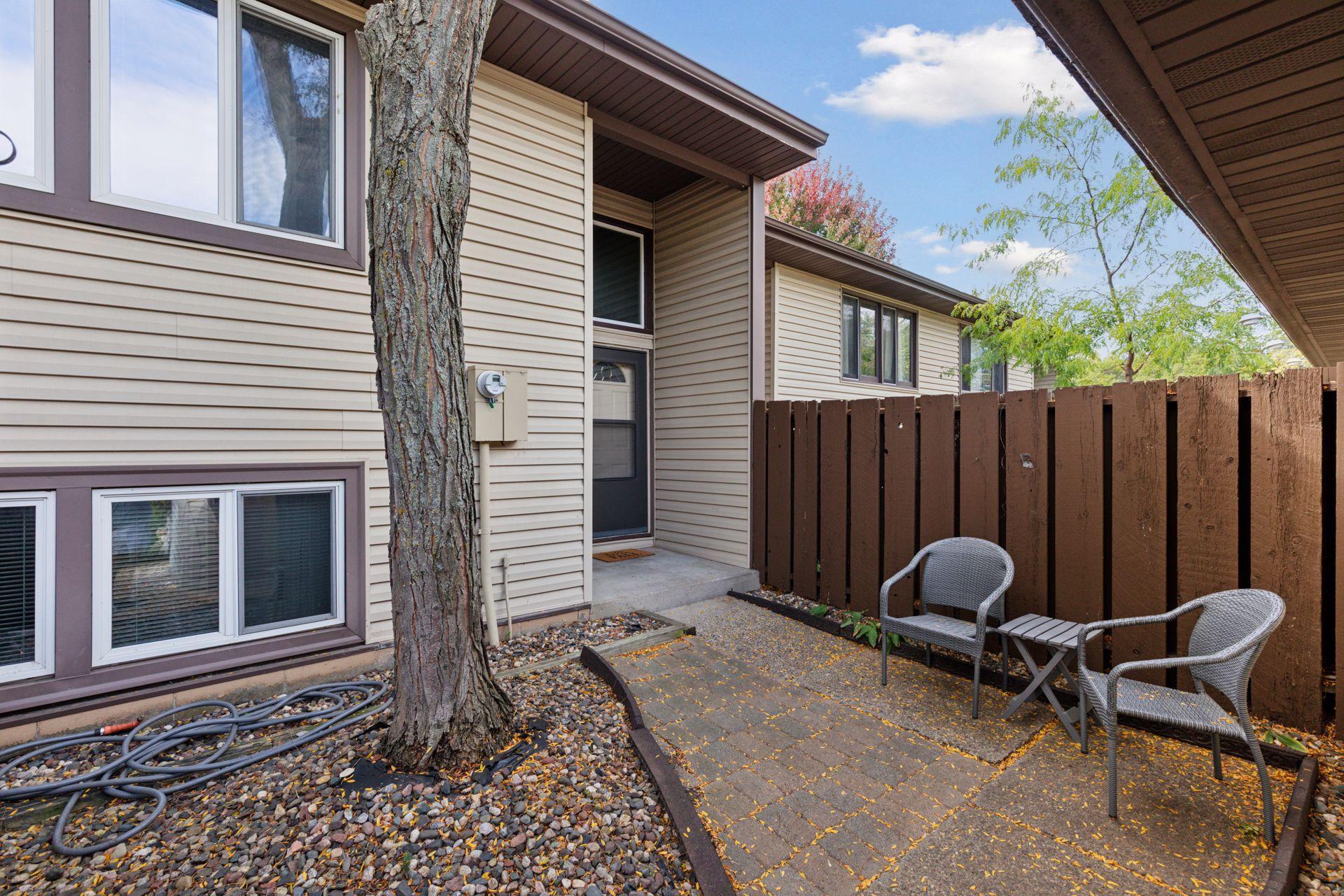146 RIVER WOODS LANE
146 River Woods Lane, Burnsville, 55337, MN
-
Price: $250,000
-
Status type: For Sale
-
City: Burnsville
-
Neighborhood: Townhouse Villages At River Woods 3rd A
Bedrooms: 2
Property Size :1488
-
Listing Agent: NST16638,NST70260
-
Property type : Townhouse Side x Side
-
Zip code: 55337
-
Street: 146 River Woods Lane
-
Street: 146 River Woods Lane
Bathrooms: 2
Year: 1972
Listing Brokerage: Coldwell Banker Burnet
FEATURES
- Range
- Refrigerator
- Washer
- Dryer
- Microwave
- Exhaust Fan
- Dishwasher
- Gas Water Heater
DETAILS
Opportunity awaits at The Village at River Woods! This pet friendly association is ideal for residents wanting to live in a park-like setting, with rolling hills and greenspace, all excellently maintained by the HOA. The association amenities include onsite mgmt, grounds crew, outdoor pool, hot tub, and courts for volleyball, tennis, and basketball, and neighbors public Red Oak Park with its pickleball courts and walking paths nearby. This unit features a great floorplan, especially for a roommate situation, with a large living room, bedroom and bath on each level of the home. The kitchen has been updated and features real hardwood floors in the kitchen/dining area which leads to the oversized 22' wide back deck, perfect for summer evenings and outdoor dining. The back deck area overlooks a shared serene-feeling greenspace, and feels private. The lower level is great as-is: family room with walkout patio door and new LVP flooring, and the adjacent office space has a large closet - but it would be easy to add a wall to create a 3rd bedroom, if desired! Newer water heater, ample storage in the mechanical room and under the stairs. The private entry leads to a shady patio and One-car garage with room for a work bench and storage, space to park a second car, plus additional guest parking nearby. You'll enjoy living in this established association in a convenient Burnsville spot!
INTERIOR
Bedrooms: 2
Fin ft² / Living Area: 1488 ft²
Below Ground Living: 704ft²
Bathrooms: 2
Above Ground Living: 784ft²
-
Basement Details: Finished, Walkout,
Appliances Included:
-
- Range
- Refrigerator
- Washer
- Dryer
- Microwave
- Exhaust Fan
- Dishwasher
- Gas Water Heater
EXTERIOR
Air Conditioning: Central Air
Garage Spaces: 1
Construction Materials: N/A
Foundation Size: 784ft²
Unit Amenities:
-
- Deck
- Hardwood Floors
- Ceiling Fan(s)
- Washer/Dryer Hookup
Heating System:
-
- Forced Air
ROOMS
| Upper | Size | ft² |
|---|---|---|
| Living Room | 24x13 | 576 ft² |
| Dining Room | 8x8 | 64 ft² |
| Kitchen | 9x8 | 81 ft² |
| Bedroom 1 | 12x11 | 144 ft² |
| Deck | 22x7 | 484 ft² |
| Lower | Size | ft² |
|---|---|---|
| Bedroom 2 | 12x11 | 144 ft² |
| Family Room | 18x11 | 324 ft² |
| Flex Room | 11x10 | 121 ft² |
LOT
Acres: N/A
Lot Size Dim.: .046
Longitude: 44.78
Latitude: -93.2329
Zoning: Residential-Single Family
FINANCIAL & TAXES
Tax year: 2025
Tax annual amount: $2,382
MISCELLANEOUS
Fuel System: N/A
Sewer System: City Sewer/Connected
Water System: City Water/Connected
ADDITIONAL INFORMATION
MLS#: NST7814165
Listing Brokerage: Coldwell Banker Burnet

ID: 4204898
Published: October 11, 2025
Last Update: October 11, 2025
Views: 3






