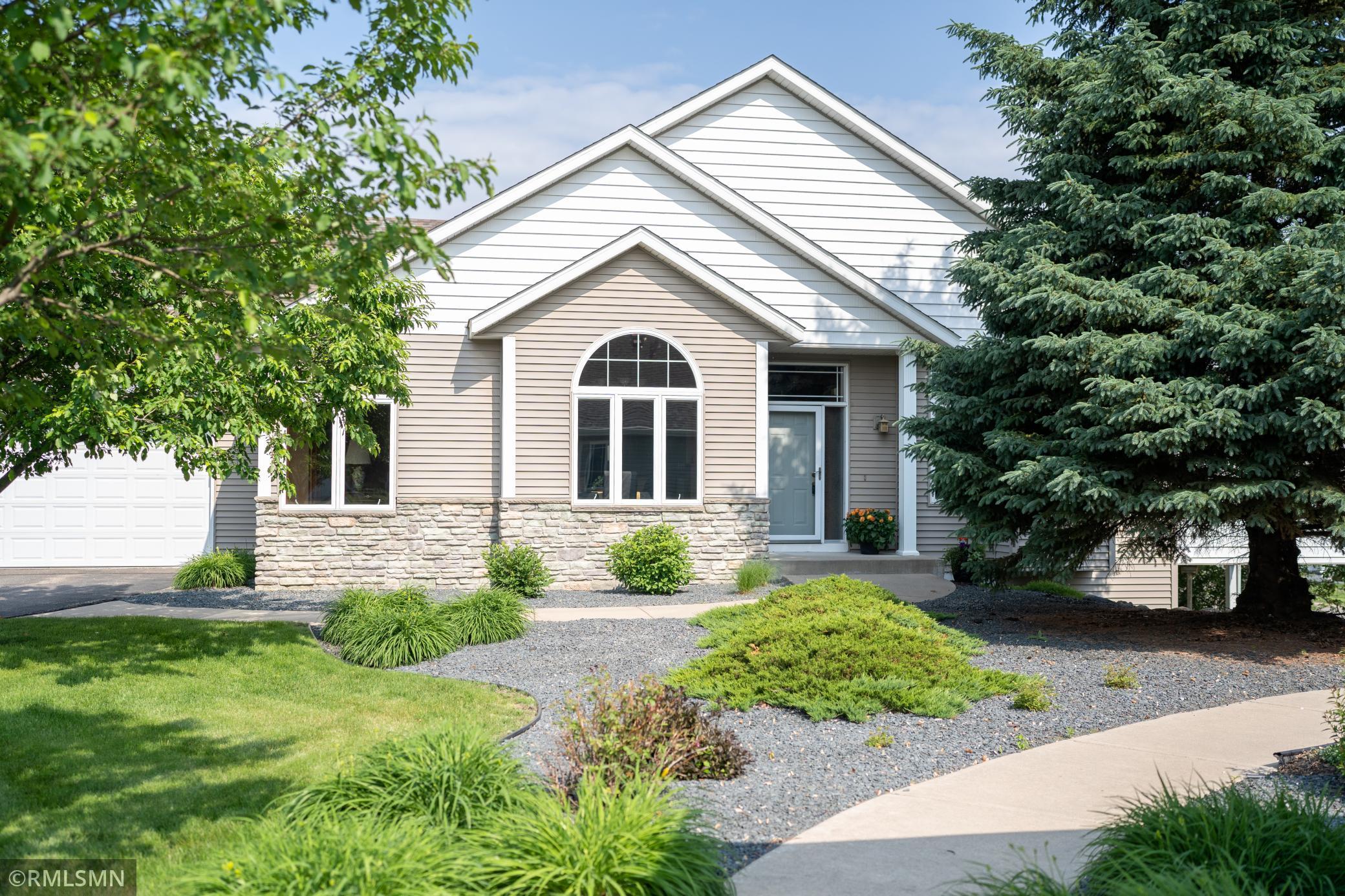14578 HUNTERS LANE
14578 Hunters Lane, Savage, 55378, MN
-
Price: $472,000
-
Status type: For Sale
-
City: Savage
-
Neighborhood: Eagles Landing 4th Add
Bedrooms: 2
Property Size :2611
-
Listing Agent: NST15641,NST52611
-
Property type : Townhouse Side x Side
-
Zip code: 55378
-
Street: 14578 Hunters Lane
-
Street: 14578 Hunters Lane
Bathrooms: 3
Year: 2003
Listing Brokerage: EdgeLine Realty
FEATURES
- Range
- Refrigerator
- Washer
- Microwave
- Dishwasher
- Water Softener Owned
- Cooktop
- Air-To-Air Exchanger
- Gas Water Heater
DETAILS
Fabulous end unit with lots of windows and natural light located in highly desirable Eagle's Landing neighborhood. Open floor concept with a soaring ceilings. The living room hosts a fireplace for cozy evenings. Kitchen features warm cherry cabinets with build-in Miele gourmet coffee machine, newer range and microwave. Walk-out basement with beautiful views of the backyard pond from the deck. Buyer's agent to verify measurements. Furnace recently serviced and cleaned, new inducer motor. Garage chandeliers to be excluded from the sale, seller will replace them with regular lighting fixtures prior to closing.
INTERIOR
Bedrooms: 2
Fin ft² / Living Area: 2611 ft²
Below Ground Living: 956ft²
Bathrooms: 3
Above Ground Living: 1655ft²
-
Basement Details: Finished, Full, Walkout,
Appliances Included:
-
- Range
- Refrigerator
- Washer
- Microwave
- Dishwasher
- Water Softener Owned
- Cooktop
- Air-To-Air Exchanger
- Gas Water Heater
EXTERIOR
Air Conditioning: Central Air
Garage Spaces: 2
Construction Materials: N/A
Foundation Size: 1511ft²
Unit Amenities:
-
- Deck
- Natural Woodwork
- Hardwood Floors
- Ceiling Fan(s)
- Walk-In Closet
- Vaulted Ceiling(s)
- Cable
- Tile Floors
- Main Floor Primary Bedroom
Heating System:
-
- Forced Air
ROOMS
| Main | Size | ft² |
|---|---|---|
| Living Room | 16x16 | 256 ft² |
| Dining Room | 11x10 | 121 ft² |
| Kitchen | 17x14 | 289 ft² |
| Bedroom 1 | 17x12 | 289 ft² |
| Den | 13x10 | 169 ft² |
| Four Season Porch | 12x12 | 144 ft² |
| Lower | Size | ft² |
|---|---|---|
| Family Room | 15x18 | 225 ft² |
| Bedroom 2 | 13x14 | 169 ft² |
LOT
Acres: N/A
Lot Size Dim.: 0.0
Longitude: 44.7403
Latitude: -93.3719
Zoning: Residential-Single Family
FINANCIAL & TAXES
Tax year: 2025
Tax annual amount: $4,449
MISCELLANEOUS
Fuel System: N/A
Sewer System: City Sewer/Connected
Water System: City Water/Connected
ADDITIONAL INFORMATION
MLS#: NST7758523
Listing Brokerage: EdgeLine Realty

ID: 3786883
Published: June 14, 2025
Last Update: June 14, 2025
Views: 16






