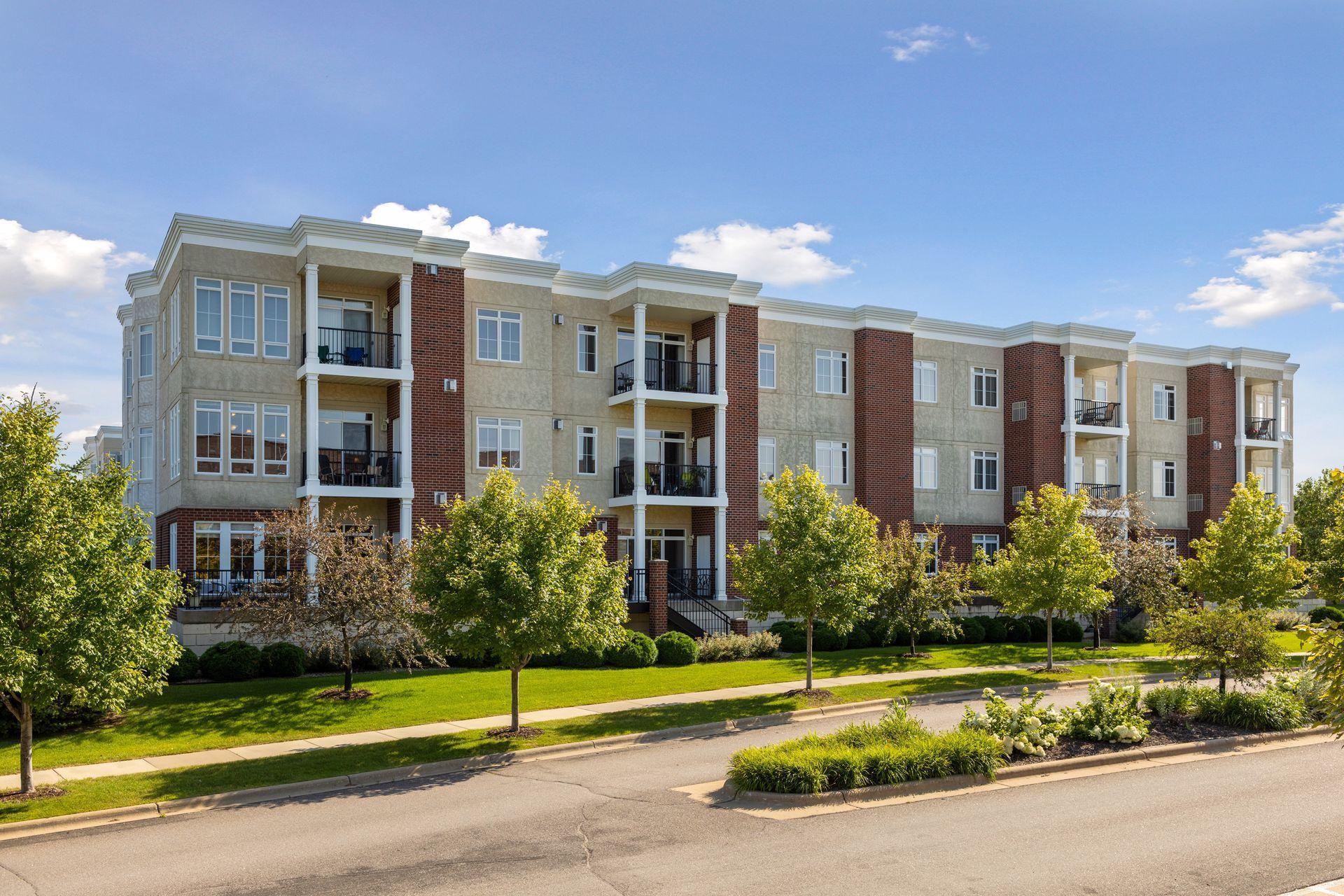14567 FLORISSANT PATH
14567 Florissant Path, Apple Valley, 55124, MN
-
Price: $249,000
-
Status type: For Sale
-
City: Apple Valley
-
Neighborhood: Wensmann 13th Add
Bedrooms: 2
Property Size :1164
-
Listing Agent: NST26372,NST80865
-
Property type : Low Rise
-
Zip code: 55124
-
Street: 14567 Florissant Path
-
Street: 14567 Florissant Path
Bathrooms: 2
Year: 2004
Listing Brokerage: Kris Lindahl Real Estate
FEATURES
- Range
- Refrigerator
- Washer
- Dryer
- Microwave
- Dishwasher
- Stainless Steel Appliances
DETAILS
Discover your urban retreat at Midtown Village, perfectly balancing city convenience with serene living! This exquisite 3rd-floor condo offers a spacious open kitchen featuring stainless steel appliances, abundant cabinetry, and generous countertop space. Enjoy your private deck overlooking the tranquil courtyard, a heated underground parking stall, and a large storage unit. Luxurious touches include a cozy gas fireplace with built-in shelving in the living room and a primary suite boasting a whirlpool tub, separate shower, and walk-in closet. A roomy second bedroom, conveniently located near a second full bathroom, is ideal for guests. The expansive in-unit laundry room off the kitchen provides extra storage. Steps from your door, indulge in premium amenities: a community spa, 24-hour fitness center, outdoor pool, and party room. The beautifully maintained grounds feature basketball and volleyball courts, shared gas grills, a park, and a playground. Secure building access, an elevator, mailroom, and underground parking add convenience, while a smaller in-building party room is perfect for hosting. Move-in ready with quick closing available, this affordable condo is your chance to embrace elevated living—don’t let it slip away!
INTERIOR
Bedrooms: 2
Fin ft² / Living Area: 1164 ft²
Below Ground Living: N/A
Bathrooms: 2
Above Ground Living: 1164ft²
-
Basement Details: None,
Appliances Included:
-
- Range
- Refrigerator
- Washer
- Dryer
- Microwave
- Dishwasher
- Stainless Steel Appliances
EXTERIOR
Air Conditioning: Central Air
Garage Spaces: 1
Construction Materials: N/A
Foundation Size: 1164ft²
Unit Amenities:
-
- Balcony
- Walk-In Closet
- Washer/Dryer Hookup
- Main Floor Primary Bedroom
- Primary Bedroom Walk-In Closet
Heating System:
-
- Forced Air
- Boiler
ROOMS
| Main | Size | ft² |
|---|---|---|
| Living Room | 12x13 | 144 ft² |
| Dining Room | 10x8 | 100 ft² |
| Kitchen | 12x11 | 144 ft² |
| Bedroom 1 | 11x16 | 121 ft² |
| Bedroom 2 | 12x10 | 144 ft² |
| Laundry | 8x8 | 64 ft² |
| n/a | Size | ft² |
|---|---|---|
| Deck | 11x9 | 121 ft² |
LOT
Acres: N/A
Lot Size Dim.: common
Longitude: 44.7381
Latitude: -93.2017
Zoning: Residential-Multi-Family
FINANCIAL & TAXES
Tax year: 2024
Tax annual amount: $2,462
MISCELLANEOUS
Fuel System: N/A
Sewer System: City Sewer/Connected
Water System: City Water/Connected
ADDITIONAL INFORMATION
MLS#: NST7742303
Listing Brokerage: Kris Lindahl Real Estate

ID: 3691271
Published: May 12, 2025
Last Update: May 12, 2025
Views: 7






