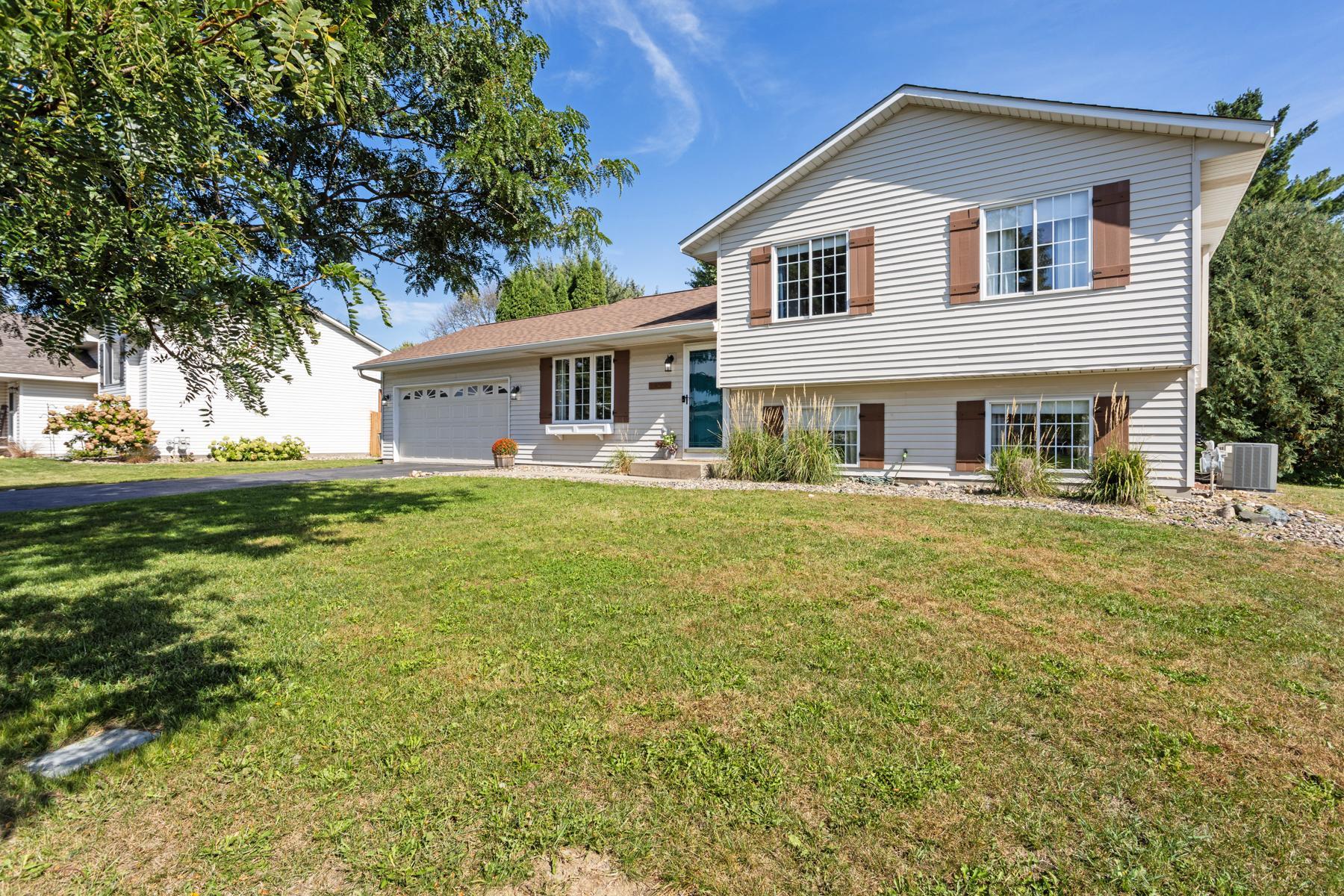14566 DENVER COURT
14566 Denver Court, Rosemount, 55068, MN
-
Price: $435,000
-
Status type: For Sale
-
City: Rosemount
-
Neighborhood: Broback Park
Bedrooms: 4
Property Size :1966
-
Listing Agent: NST14616,NST102915
-
Property type : Single Family Residence
-
Zip code: 55068
-
Street: 14566 Denver Court
-
Street: 14566 Denver Court
Bathrooms: 2
Year: 1999
Listing Brokerage: Keller Williams Premier Realty South Suburban
FEATURES
- Range
- Refrigerator
- Washer
- Dryer
- Microwave
- Exhaust Fan
- Dishwasher
- Water Softener Owned
- Disposal
- Gas Water Heater
- Stainless Steel Appliances
DETAILS
This charming 4-bedroom, 2-bath home blends comfort, style, and practicality. The 2-car garage includes a rare pull-through feature with a back door to the backyard, making it easy to store a boat, trailer, or other recreational toys. Inside, the main level offers an inviting kitchen with granite countertops, stainless steel appliances, and a wraparound breakfast bar. The space opens to a light-filled addition with a stone fireplace, perfect for relaxing or entertaining. A formal dining room adds versatility and can also serve as a third living room, or play space. Upstairs, you’ll find three bedrooms and a full bath connected to the primary suite. The lower level provides a fourth bedroom, a second full bath, a cozy family room, and abundant storage in the crawl space. The laundry area and mechanical room are also conveniently located on the lower level The backyard is designed for relaxation and entertainment. Enjoy a stamped concrete patio with built-in speakers, patio lighting, and mature trees for privacy. A fire pit with wood storage and a garden shed add even more functionality, while the spacious yard provides room for kids, pets, and outdoor games. Every detail has been thoughtfully considered, this home is move-in ready and waiting for its next owners!
INTERIOR
Bedrooms: 4
Fin ft² / Living Area: 1966 ft²
Below Ground Living: 525ft²
Bathrooms: 2
Above Ground Living: 1441ft²
-
Basement Details: Block, Crawl Space, Daylight/Lookout Windows, Finished,
Appliances Included:
-
- Range
- Refrigerator
- Washer
- Dryer
- Microwave
- Exhaust Fan
- Dishwasher
- Water Softener Owned
- Disposal
- Gas Water Heater
- Stainless Steel Appliances
EXTERIOR
Air Conditioning: Central Air
Garage Spaces: 2
Construction Materials: N/A
Foundation Size: 582ft²
Unit Amenities:
-
Heating System:
-
- Forced Air
- Fireplace(s)
ROOMS
| Main | Size | ft² |
|---|---|---|
| Kitchen | 17x12 | 289 ft² |
| Living Room | 18x17 | 324 ft² |
| Dining Room | 17x13 | 289 ft² |
| Garage | 21x20 | 441 ft² |
| Patio | 18x18 | 324 ft² |
| Upper | Size | ft² |
|---|---|---|
| Bedroom 1 | 13x13 | 169 ft² |
| Bedroom 2 | 12x12 | 144 ft² |
| Bedroom 3 | 12x9 | 144 ft² |
| Bathroom | 12x7 | 144 ft² |
| Lower | Size | ft² |
|---|---|---|
| Bedroom 4 | 11x10 | 121 ft² |
| Recreation Room | 21x13 | 441 ft² |
| Bathroom | 8x5 | 64 ft² |
| Utility Room | 9x6 | 81 ft² |
LOT
Acres: N/A
Lot Size Dim.: 164x118x151x(20-20-36)
Longitude: 44.7378
Latitude: -93.1547
Zoning: Residential-Single Family
FINANCIAL & TAXES
Tax year: 2024
Tax annual amount: $4,086
MISCELLANEOUS
Fuel System: N/A
Sewer System: City Sewer/Connected
Water System: City Water/Connected
ADDITIONAL INFORMATION
MLS#: NST7806263
Listing Brokerage: Keller Williams Premier Realty South Suburban

ID: 4177212
Published: October 03, 2025
Last Update: October 03, 2025
Views: 2






