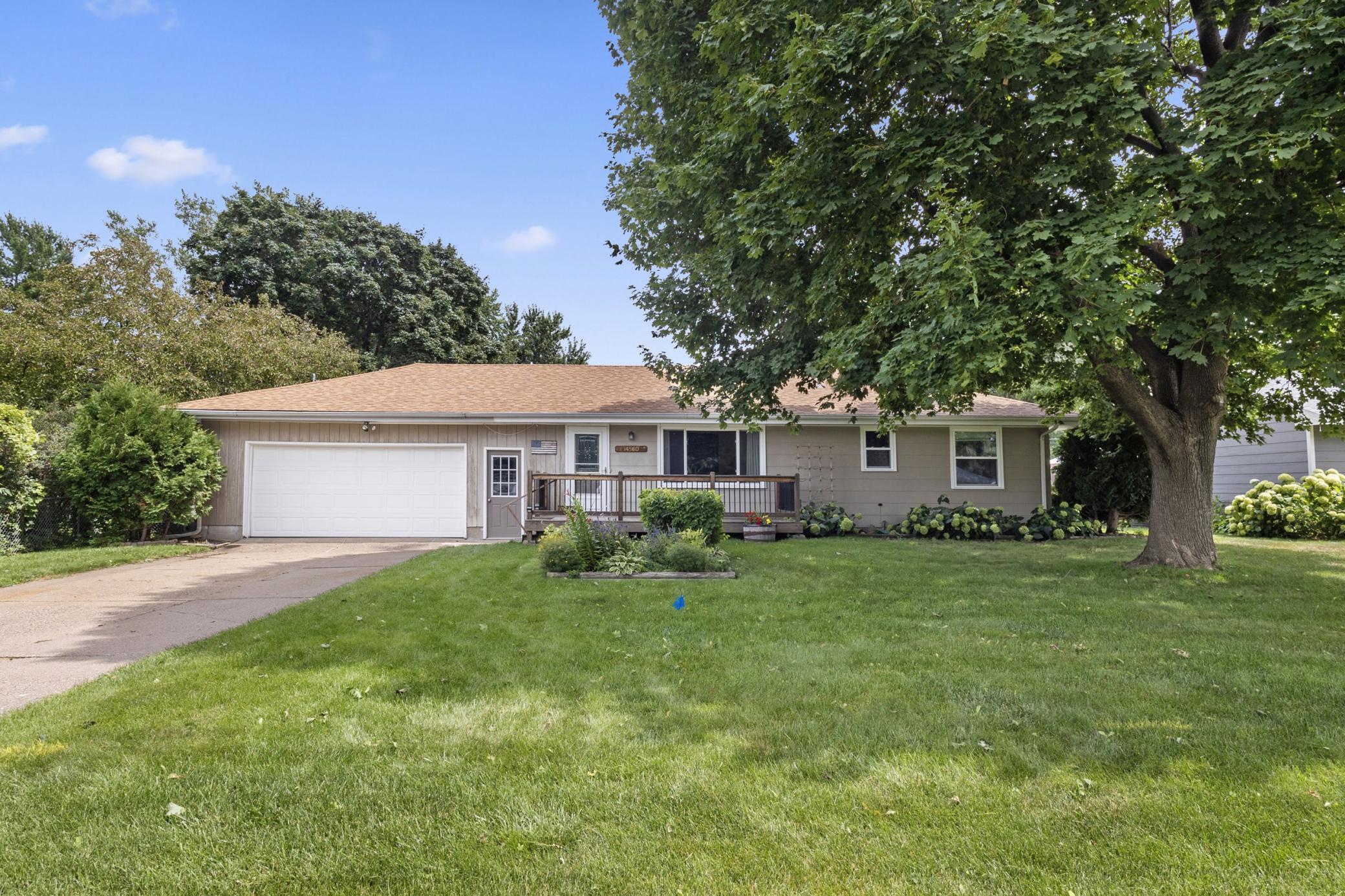14560 DAMASK AVENUE
14560 Damask Avenue, Rosemount, 55068, MN
-
Price: $350,000
-
Status type: For Sale
-
City: Rosemount
-
Neighborhood: Broback 3rd Add
Bedrooms: 4
Property Size :1693
-
Listing Agent: NST14138,NST98589
-
Property type : Single Family Residence
-
Zip code: 55068
-
Street: 14560 Damask Avenue
-
Street: 14560 Damask Avenue
Bathrooms: 2
Year: 1967
Listing Brokerage: Keller Williams Preferred Rlty
FEATURES
- Range
- Refrigerator
- Washer
- Dryer
- Microwave
- Dishwasher
- Disposal
- Stainless Steel Appliances
DETAILS
Discover effortless one-level living in this meticulously maintained rambler, perfectly situated on a beautifully landscaped, fully fenced yard. This home offers the ideal blend of modern upgrades, peace of mind, and a prime location for a lifestyle of comfort and convenience. Step inside and be greeted by the warmth of hardwood floors that carry throughout the bright and airy main level. The heart of the home is a remodeled kitchen, a chef's delight featuring elegant granite countertops, custom cabinetry, and ample space for all your culinary adventures. Three comfortable bedrooms and a newly remodeled bathroom, complete with beautiful custom tile work, complete the main floor, creating a perfect and private living space. The true centerpiece of this home is the massive, sun-drenched sunroom, a versatile space that is an absolute showstopper. Filled with an abundance of natural light, it's the perfect spot for morning coffee, a quiet reading nook, or entertaining guests. Anchoring the space is a cozy gas fireplace with a beautiful stone surround, adding a touch of rustic charm and warmth on cooler evenings. Outside, your private oasis awaits. The large, fully fenced backyard provides a safe and secure space for pets and play, with a flat, usable green space that is a blank canvas for your lifestyle. Enjoy peace of mind for years to come with a newer roof and brand new windows, ensuring the home is both protected and energy-efficient. This home's prime location offers easy access to local dining, shopping, and an effortless commute to work or for travel. Don't miss the opportunity to own this turn-key rambler that combines modern amenities with an unbeatable location!
INTERIOR
Bedrooms: 4
Fin ft² / Living Area: 1693 ft²
Below Ground Living: 88ft²
Bathrooms: 2
Above Ground Living: 1605ft²
-
Basement Details: Block, Egress Window(s), Partially Finished,
Appliances Included:
-
- Range
- Refrigerator
- Washer
- Dryer
- Microwave
- Dishwasher
- Disposal
- Stainless Steel Appliances
EXTERIOR
Air Conditioning: Central Air
Garage Spaces: 2
Construction Materials: N/A
Foundation Size: 1305ft²
Unit Amenities:
-
- Patio
- Deck
- Natural Woodwork
- Hardwood Floors
- Washer/Dryer Hookup
- Tile Floors
- Main Floor Primary Bedroom
Heating System:
-
- Forced Air
- Fireplace(s)
ROOMS
| Main | Size | ft² |
|---|---|---|
| Kitchen | 16x12 | 256 ft² |
| Living Room | 21x12 | 441 ft² |
| Sun Room | 18x17 | 324 ft² |
| Bedroom 1 | 14x12 | 196 ft² |
| Bedroom 2 | 12x10 | 144 ft² |
| Bedroom 3 | 11x10 | 121 ft² |
| Lower | Size | ft² |
|---|---|---|
| Bedroom 4 | 11x8 | 121 ft² |
| Laundry | 18x12 | 324 ft² |
| Storage | 10x10 | 100 ft² |
LOT
Acres: N/A
Lot Size Dim.: 79x135x79x134'
Longitude: 44.738
Latitude: -93.1493
Zoning: Residential-Single Family
FINANCIAL & TAXES
Tax year: 2025
Tax annual amount: $3,566
MISCELLANEOUS
Fuel System: N/A
Sewer System: City Sewer/Connected
Water System: City Water/Connected
ADDITIONAL INFORMATION
MLS#: NST7783368
Listing Brokerage: Keller Williams Preferred Rlty

ID: 3979220
Published: August 08, 2025
Last Update: August 08, 2025
Views: 1






