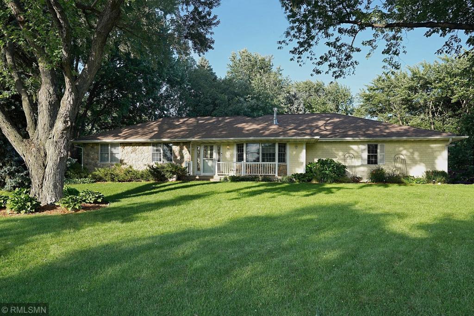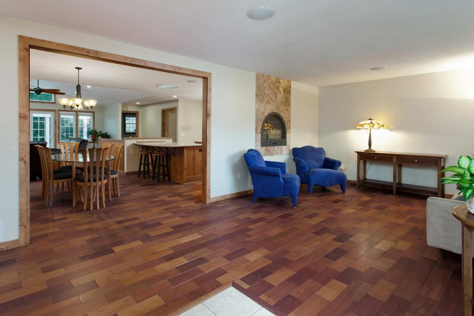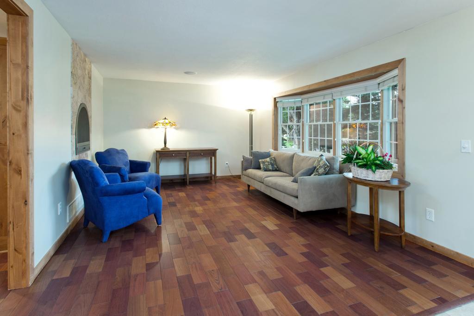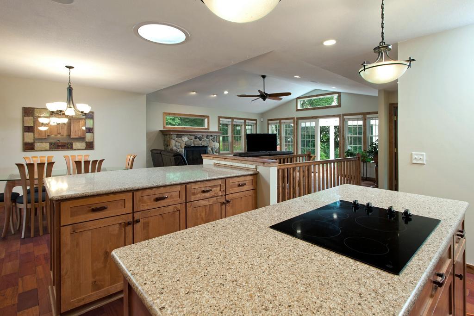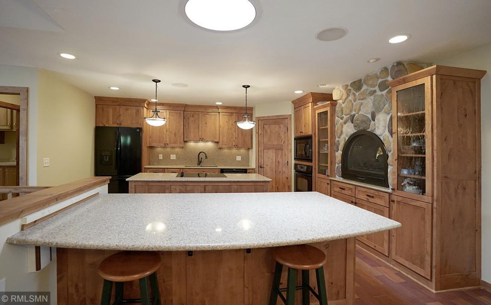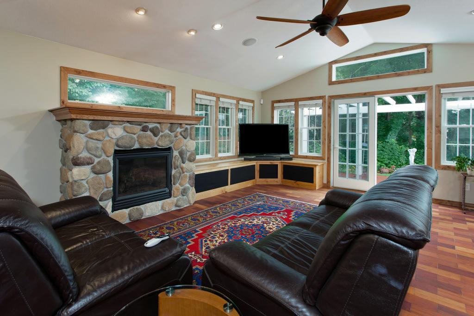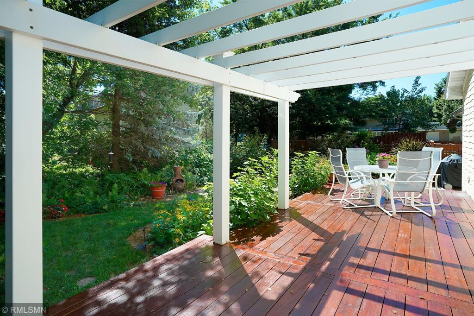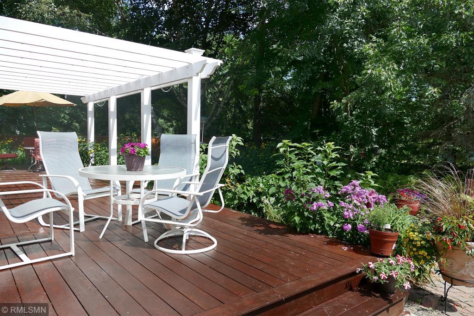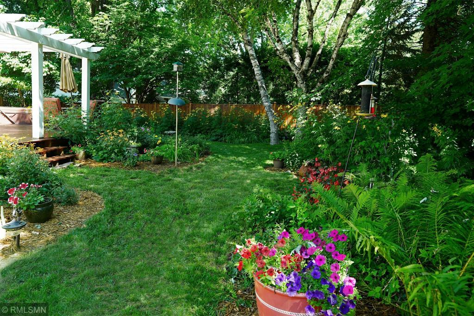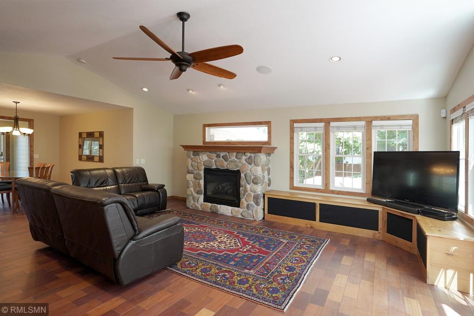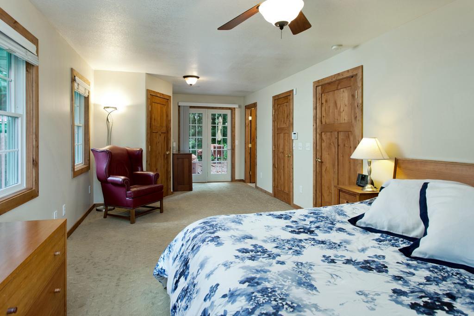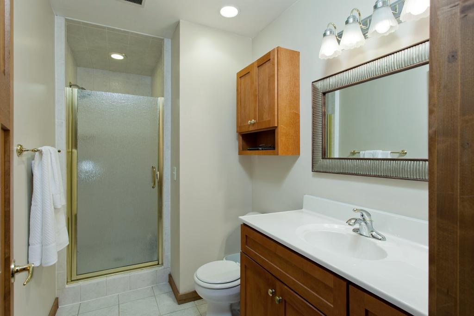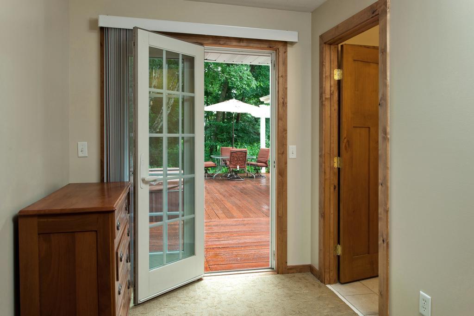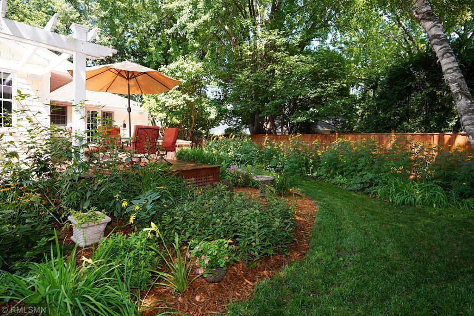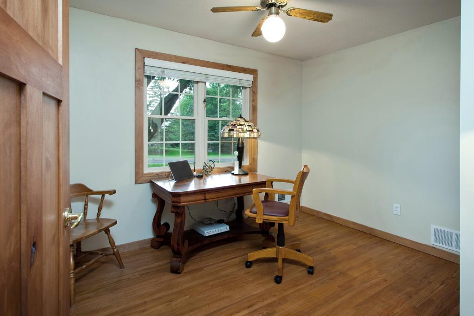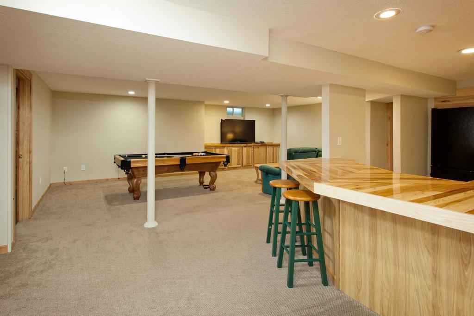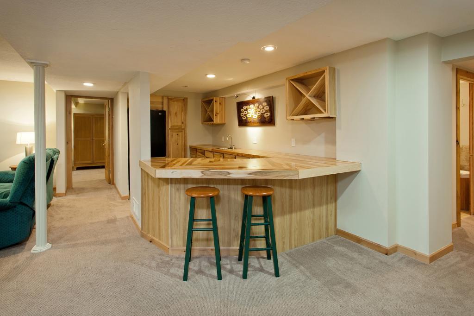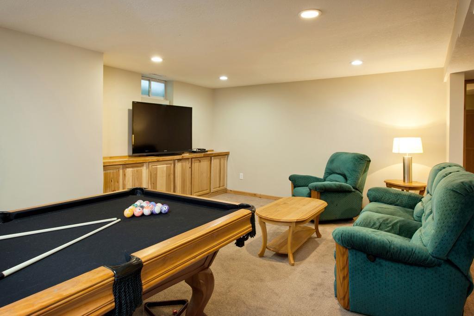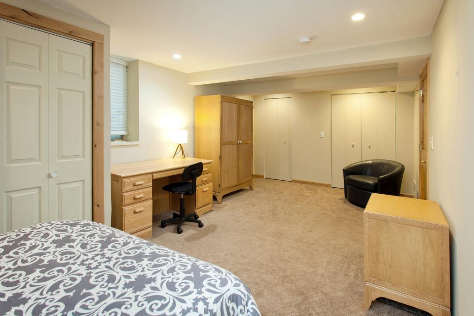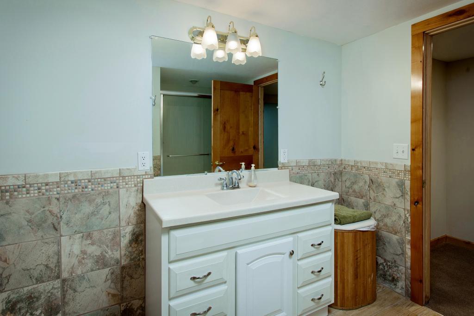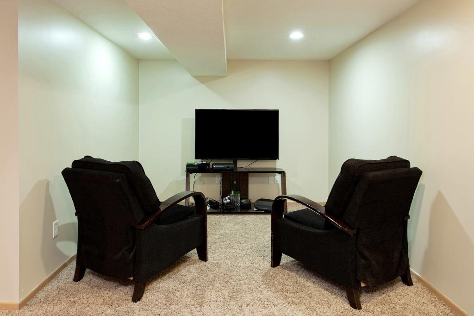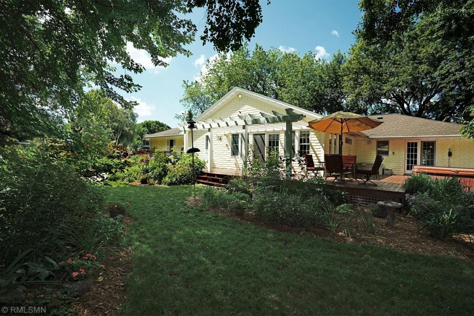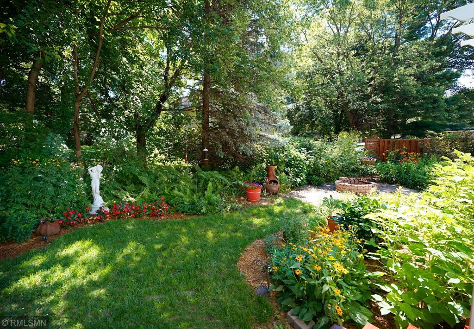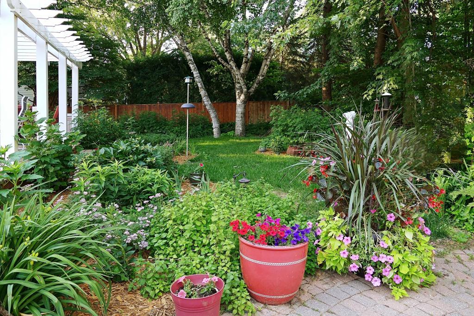1456 WACHTLER AVENUE
1456 Wachtler Avenue, Mendota Heights, 55118, MN
-
Price: $498,000
-
Status type: For Sale
-
City: Mendota Heights
-
Neighborhood: N/A
Bedrooms: 3
Property Size :3856
-
Listing Agent: NST16633,NST43954
-
Property type : Single Family Residence
-
Zip code: 55118
-
Street: 1456 Wachtler Avenue
-
Street: 1456 Wachtler Avenue
Bathrooms: 4
Year: 1961
Listing Brokerage: Coldwell Banker Burnet
FEATURES
- Refrigerator
- Washer
- Dryer
- Microwave
- Dishwasher
- Disposal
- Cooktop
- Wall Oven
DETAILS
Beautifully renovated main level living featuring all neutral decor, 5" wide hardwood floors, Alder and Hickory millwork, grand sized master bedroom with ensuite bathroom, gourmet kitchen and 3 car heated garage. Magnificent living and entertaining spaces. Absolutely stunning landscaping and perennials gardens to enjoy from 650+ sf backyard wrap around deck...A totally private sanctuary. Large corner lot with mature trees and evergreens. Just 10 minutes to airport and downtown St. Paul.
INTERIOR
Bedrooms: 3
Fin ft² / Living Area: 3856 ft²
Below Ground Living: 1830ft²
Bathrooms: 4
Above Ground Living: 2026ft²
-
Basement Details: Block, Daylight/Lookout Windows, Drain Tiled, Finished, Full, Sump Pump,
Appliances Included:
-
- Refrigerator
- Washer
- Dryer
- Microwave
- Dishwasher
- Disposal
- Cooktop
- Wall Oven
EXTERIOR
Air Conditioning: Central Air
Garage Spaces: 3
Construction Materials: N/A
Foundation Size: 2026ft²
Unit Amenities:
-
- Deck
- Natural Woodwork
- Hardwood Floors
- Ceiling Fan(s)
- Walk-In Closet
- Vaulted Ceiling(s)
- Washer/Dryer Hookup
- In-Ground Sprinkler
- Hot Tub
- Skylight
- Tile Floors
Heating System:
-
- Forced Air
ROOMS
| Main | Size | ft² |
|---|---|---|
| Living Room | 13x17 | 169 ft² |
| Foyer | 7x11 | 49 ft² |
| Bedroom 1 | 12x23 | 144 ft² |
| Dining Room | 10x12 | 100 ft² |
| Kitchen | 13x16 | 169 ft² |
| Family Room | 19x21 | 361 ft² |
| Bedroom 2 | 11x11 | 121 ft² |
| Laundry | 6x12 | 36 ft² |
| Lower | Size | ft² |
|---|---|---|
| Amusement Room | 12x14 | 144 ft² |
| Bedroom 3 | 11x22 | 121 ft² |
| Game Room | 12x13 | 144 ft² |
| Hobby Room | 10x11 | 100 ft² |
| Media Room | 10x16 | 100 ft² |
| n/a | Size | ft² |
|---|---|---|
| Bedroom 4 | n/a | 0 ft² |
LOT
Acres: N/A
Lot Size Dim.: 125x140
Longitude: 44.9014
Latitude: -93.126
Zoning: Residential-Single Family
FINANCIAL & TAXES
Tax year: 2018
Tax annual amount: $4,295
MISCELLANEOUS
Fuel System: N/A
Sewer System: City Sewer/Connected
Water System: City Water/Connected
ADITIONAL INFORMATION
MLS#: NST2960461
Listing Brokerage: Coldwell Banker Burnet

ID: 3481580
Published: July 24, 2018
Last Update: July 24, 2018
Views: 1


