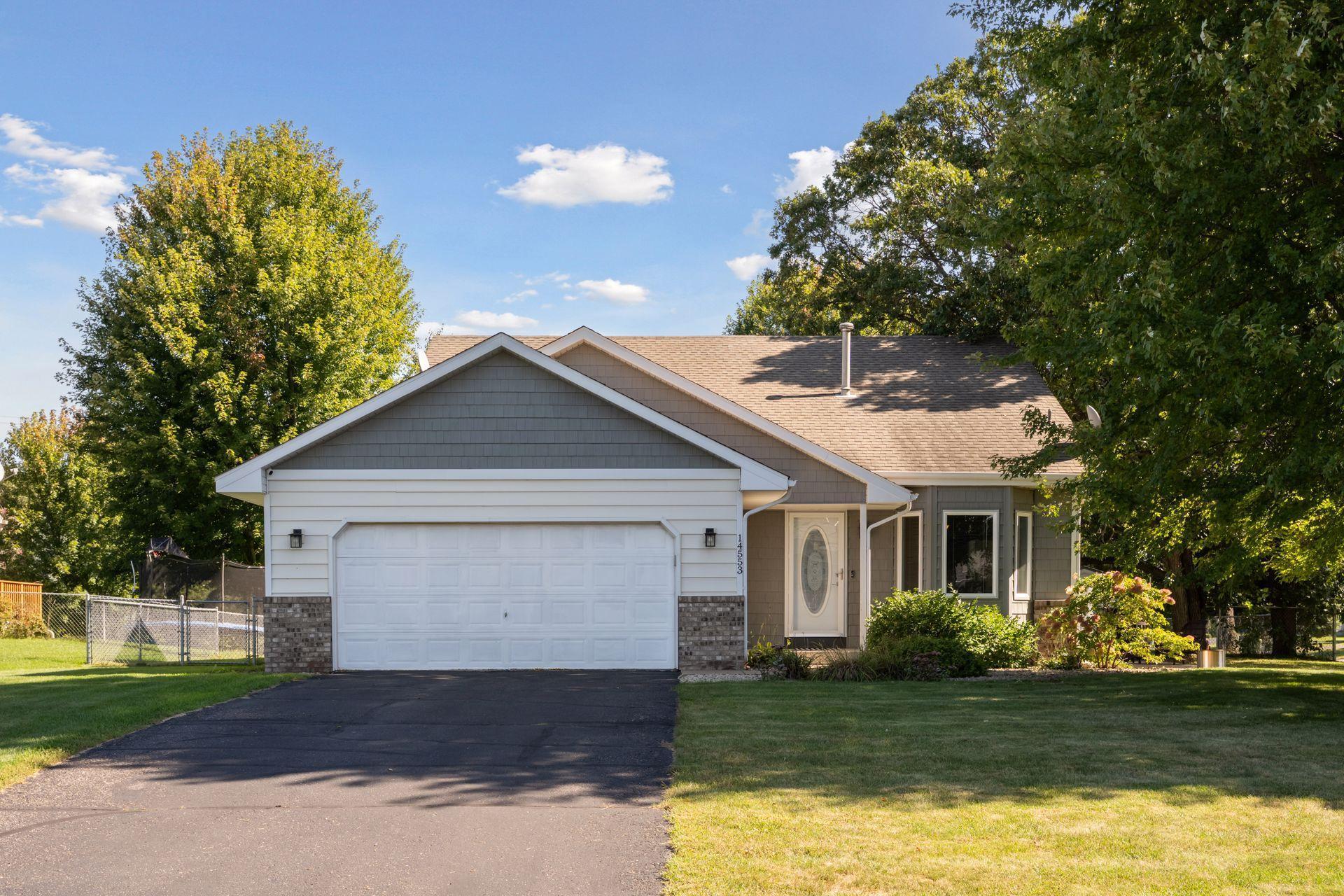14553 IBIS STREET
14553 Ibis Street, Andover, 55304, MN
-
Price: $375,000
-
Status type: For Sale
-
City: Andover
-
Neighborhood: Pinewood Estates 2nd Add
Bedrooms: 3
Property Size :1822
-
Listing Agent: NST25792,NST92753
-
Property type : Single Family Residence
-
Zip code: 55304
-
Street: 14553 Ibis Street
-
Street: 14553 Ibis Street
Bathrooms: 2
Year: 1993
Listing Brokerage: Exp Realty, LLC.
DETAILS
Nestled on a spacious corner lot, this home offers great curb appeal and a layout designed for both comfort and function. Step inside and you’ll love the soaring ceilings on the main level that fill the space with natural light, creating an open and inviting atmosphere. The backyard is fully fenced, making it perfect for gatherings, pets, or simply relaxing outdoors. A garden shed provides extra storage for tools, toys, or hobbies. Best of all, you’ll be just a short walk from Andover schools, parks, and all the conveniences this wonderful community has to offer. Don’t miss your chance to make this Andover gem your new home!
INTERIOR
Bedrooms: 3
Fin ft² / Living Area: 1822 ft²
Below Ground Living: 776ft²
Bathrooms: 2
Above Ground Living: 1046ft²
-
Basement Details: Daylight/Lookout Windows, Full, Partially Finished,
Appliances Included:
-
EXTERIOR
Air Conditioning: Central Air
Garage Spaces: 2
Construction Materials: N/A
Foundation Size: 1010ft²
Unit Amenities:
-
Heating System:
-
- Forced Air
ROOMS
| Main | Size | ft² |
|---|---|---|
| Living Room | 16x11 | 256 ft² |
| Dining Room | 15x10 | 225 ft² |
| Kitchen | 13x11 | 169 ft² |
| Patio | 14x22 | 196 ft² |
| Lower | Size | ft² |
|---|---|---|
| Family Room | 20x19 | 400 ft² |
| Upper | Size | ft² |
|---|---|---|
| Bedroom 1 | 15x11 | 225 ft² |
| Bedroom 2 | 12x11 | 144 ft² |
| Bedroom 3 | 12x10 | 144 ft² |
LOT
Acres: N/A
Lot Size Dim.: 135x86x133x86
Longitude: 45.2348
Latitude: -93.3089
Zoning: Residential-Single Family
FINANCIAL & TAXES
Tax year: 2025
Tax annual amount: $4,193
MISCELLANEOUS
Fuel System: N/A
Sewer System: City Sewer/Connected
Water System: City Water/Connected
ADDITIONAL INFORMATION
MLS#: NST7807339
Listing Brokerage: Exp Realty, LLC.

ID: 4150651
Published: September 26, 2025
Last Update: September 26, 2025
Views: 2






