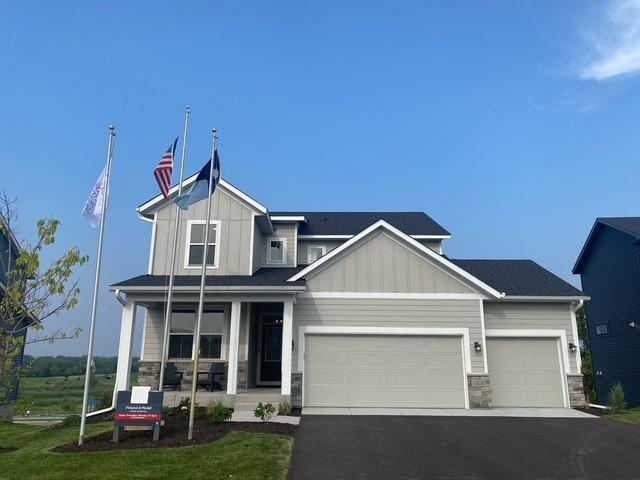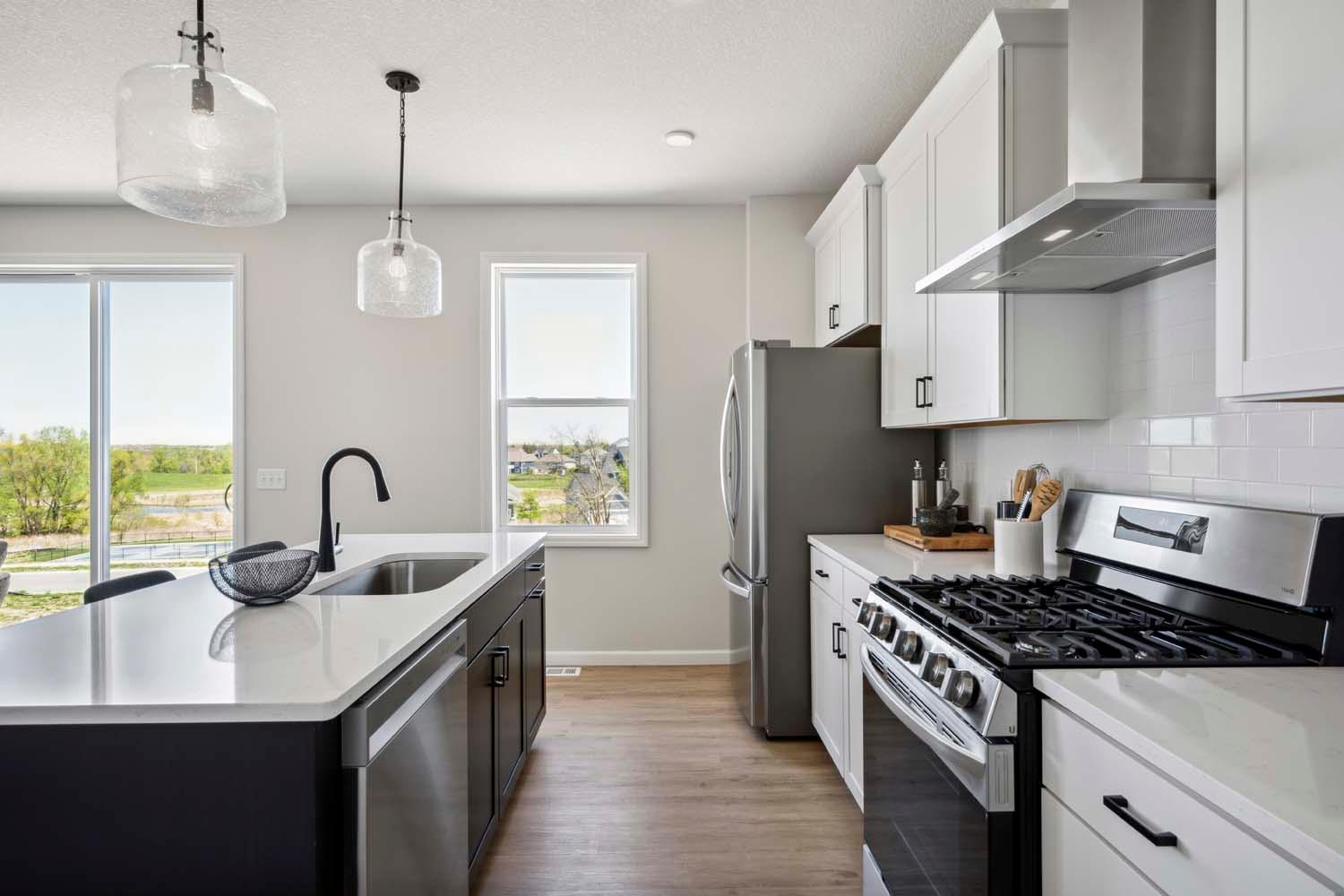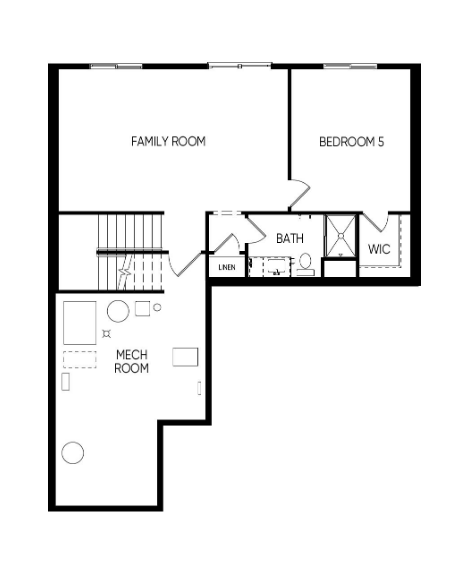14550 KINGSVIEW LANE
14550 Kingsview Lane, Dayton, 55327, MN
-
Property type : Single Family Residence
-
Zip code: 55327
-
Street: 14550 Kingsview Lane
-
Street: 14550 Kingsview Lane
Bathrooms: 4
Year: 2025
Listing Brokerage: Robert Thomas Homes, Inc
FEATURES
- Range
- Refrigerator
- Washer
- Dryer
- Exhaust Fan
- Dishwasher
- Disposal
- Air-To-Air Exchanger
- Tankless Water Heater
- Stainless Steel Appliances
DETAILS
Welcome to the FINLAND floorplan! This home is now finished (with exterior landscaping, sod and irrigation just installed!) This Finland plan is a spacious 5-bedroom, 4-bathroom home situated in Dayton MN's Premier neighborhood, Riverwalk. It has close proximity to a neighborhood park, pickleball courts, trails, and much more. Main floor features include an open-concept design plan with a kitchen, family room, dining area, and a main floor bedroom (or office) with a nearby full bath. Upper level features three additional bedrooms, a loft, and laundry room. The finished basement includes another bedroom and bathroom and walkout patio door leads out to a large backyard. ***Prices, square footage, and availability are subject to change without notice. Photos and/or illustrations may not depict actual home plan configuration. Features, materials and finishes shown may contain options that are not included in price.***
INTERIOR
Bedrooms: 5
Fin ft² / Living Area: 2907 ft²
Below Ground Living: 683ft²
Bathrooms: 4
Above Ground Living: 2224ft²
-
Basement Details: Drain Tiled, Finished, Concrete, Storage Space, Sump Pump, Walkout,
Appliances Included:
-
- Range
- Refrigerator
- Washer
- Dryer
- Exhaust Fan
- Dishwasher
- Disposal
- Air-To-Air Exchanger
- Tankless Water Heater
- Stainless Steel Appliances
EXTERIOR
Air Conditioning: Central Air
Garage Spaces: 3
Construction Materials: N/A
Foundation Size: 1024ft²
Unit Amenities:
-
- Kitchen Window
- Porch
- Washer/Dryer Hookup
- In-Ground Sprinkler
- Primary Bedroom Walk-In Closet
Heating System:
-
- Forced Air
- Fireplace(s)
ROOMS
| Main | Size | ft² |
|---|---|---|
| Dining Room | 13x12 | 169 ft² |
| Family Room | 13x10 | 169 ft² |
| Kitchen | 13x11 | 169 ft² |
| Bedroom 4 | 11x11 | 121 ft² |
| Upper | Size | ft² |
|---|---|---|
| Bedroom 1 | 14x13 | 196 ft² |
| Bedroom 2 | 12x11 | 144 ft² |
| Bedroom 3 | 11x10 | 121 ft² |
| Loft | 14x10 | 196 ft² |
| Lower | Size | ft² |
|---|---|---|
| Bedroom 5 | 14x11 | 196 ft² |
| Recreation Room | 21x14 | 441 ft² |
LOT
Acres: N/A
Lot Size Dim.: 62x199x91x217
Longitude: 45.2188
Latitude: -93.4685
Zoning: Residential-Single Family
FINANCIAL & TAXES
Tax year: 2025
Tax annual amount: N/A
MISCELLANEOUS
Fuel System: N/A
Sewer System: City Sewer/Connected
Water System: City Water/Connected
ADDITIONAL INFORMATION
MLS#: NST7693398
Listing Brokerage: Robert Thomas Homes, Inc

ID: 3532834
Published: January 25, 2025
Last Update: January 25, 2025
Views: 41










