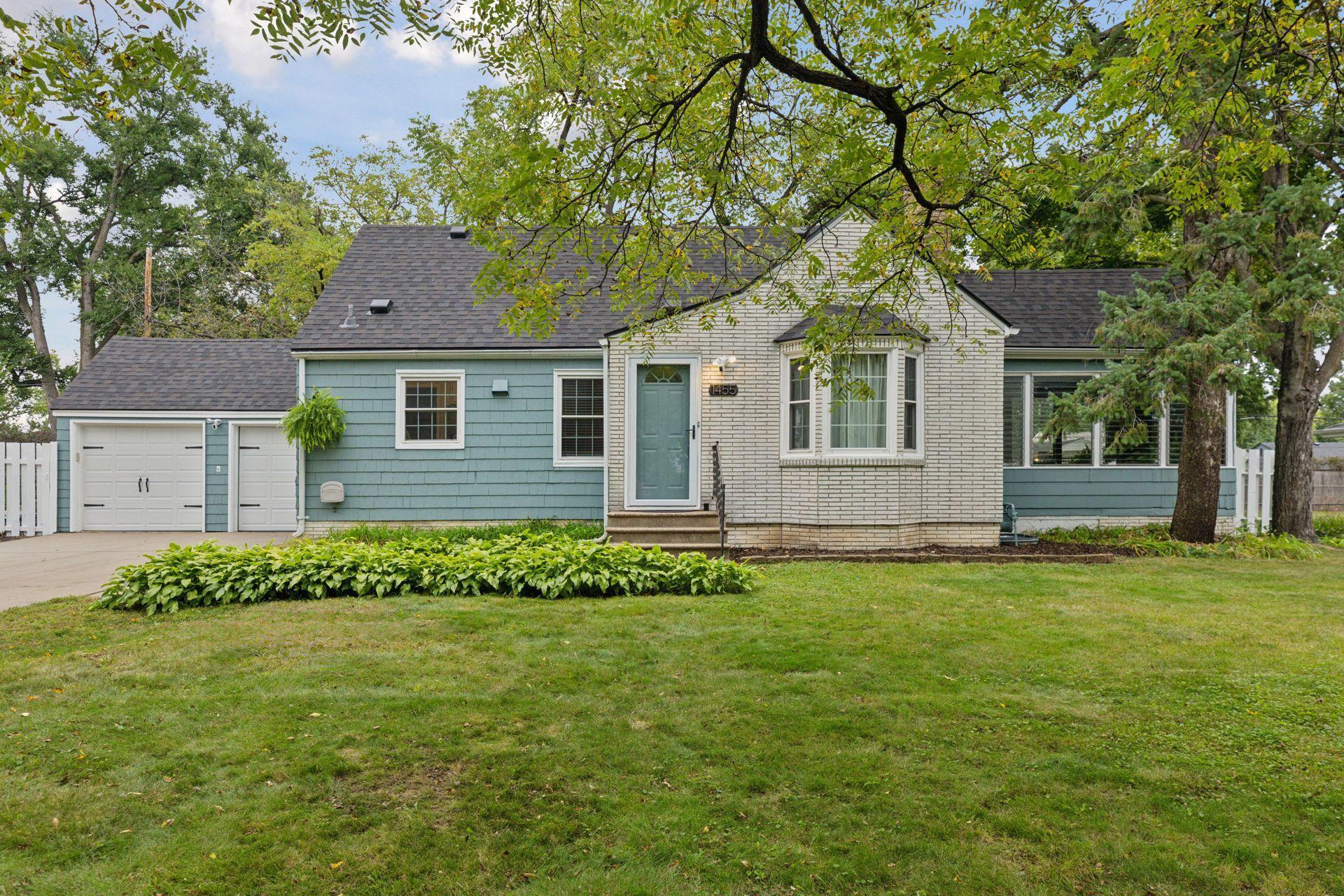1455 LOUISIANA AVENUE
1455 Louisiana Avenue, Saint Louis Park, 55426, MN
-
Price: $389,800
-
Status type: For Sale
-
City: Saint Louis Park
-
Neighborhood: N/A
Bedrooms: 3
Property Size :1853
-
Listing Agent: NST16191,NST45868
-
Property type : Single Family Residence
-
Zip code: 55426
-
Street: 1455 Louisiana Avenue
-
Street: 1455 Louisiana Avenue
Bathrooms: 2
Year: 1939
Listing Brokerage: Coldwell Banker Burnet
FEATURES
- Range
- Refrigerator
- Washer
- Dryer
- Microwave
- Exhaust Fan
- Dishwasher
- Gas Water Heater
- Stainless Steel Appliances
DETAILS
This completely updated rambler in the desirable Eliot Neighborhood offers comfort, charm and modern functionality all in one package. Set on a lush .32-acre lot, one of the largest in St. Louis Park! Welcome inside to authentic hardwood floors which guide you through a thoughtfully designed main level. The impressive sunlit kitchen is a true standout, featuring quartz countertops, breakfast bar, stainless steel appliances, farm sink, and white enameled cabinetry with crown molding and custom tile backsplash along with lower and upper cabinet lighting. The main level offers a gleaming full bath, two comfortable bedrooms, a sunny dining area with a bay window, and a cozy living room to enjoy with a wood-burning fireplace. The glass panel French door greets you to the beautiful sun porch that fills the home with natural light. The newly completed lower level expands your living space with a quaint family room/office, large primary suite with a spacious walk-in closet and a luxury tile ¾ bath with walk-in shower and barn door with adjacent laundry area. Outside, enjoy a privately fenced yard, large deck perfect for grilling, entertaining or relaxing on a peaceful afternoon. Two-car garage with new insulated garage doors provides convenience and extra storage. Updates abound: new roof, furnace, fresh paint inside and out, stainless steel refrigerator, dishwasher, washer, dryer, custom blinds, storm doors, and Ring Security System. Excellent location with convenient access to The Shops at West End, restaurants, transit and Westwood Hills Nature Center preserve with many trails and parks year-round. Also, just minutes from DT Minneapolis. This home combines suburban tranquility with city convenience. It’s move-in ready and just waiting for your arrival! Sun Porch 14x12=168 ft is NOT included in Total Finished Sq. Ft.
INTERIOR
Bedrooms: 3
Fin ft² / Living Area: 1853 ft²
Below Ground Living: 893ft²
Bathrooms: 2
Above Ground Living: 960ft²
-
Basement Details: Block, Egress Window(s), Finished, Full, Tile Shower,
Appliances Included:
-
- Range
- Refrigerator
- Washer
- Dryer
- Microwave
- Exhaust Fan
- Dishwasher
- Gas Water Heater
- Stainless Steel Appliances
EXTERIOR
Air Conditioning: Central Air
Garage Spaces: 2
Construction Materials: N/A
Foundation Size: 960ft²
Unit Amenities:
-
- Kitchen Window
- Deck
- Porch
- Natural Woodwork
- Hardwood Floors
- Sun Room
- Ceiling Fan(s)
- Washer/Dryer Hookup
- Security System
- Kitchen Center Island
- Tile Floors
- Primary Bedroom Walk-In Closet
Heating System:
-
- Forced Air
- Fireplace(s)
ROOMS
| Main | Size | ft² |
|---|---|---|
| Living Room | 18x17 | 324 ft² |
| Informal Dining Room | 11x7 | 121 ft² |
| Kitchen | 13x11 | 169 ft² |
| Bedroom 2 | 13x9 | 169 ft² |
| Bedroom 3 | 11x9 | 121 ft² |
| Sun Room | 14x12 | 196 ft² |
| Deck | 15x10 | 225 ft² |
| Lower | Size | ft² |
|---|---|---|
| Bedroom 1 | 16x13 | 256 ft² |
| Family Room | 18x10 | 324 ft² |
| Walk In Closet | 7x8 | 49 ft² |
| Laundry | 9x5 | 81 ft² |
LOT
Acres: N/A
Lot Size Dim.: 133x105x133x105
Longitude: 44.9677
Latitude: -93.3704
Zoning: Residential-Single Family
FINANCIAL & TAXES
Tax year: 2025
Tax annual amount: $4,355
MISCELLANEOUS
Fuel System: N/A
Sewer System: City Sewer/Connected
Water System: City Water/Connected
ADDITIONAL INFORMATION
MLS#: NST7800835
Listing Brokerage: Coldwell Banker Burnet

ID: 4102650
Published: September 12, 2025
Last Update: September 12, 2025
Views: 1






