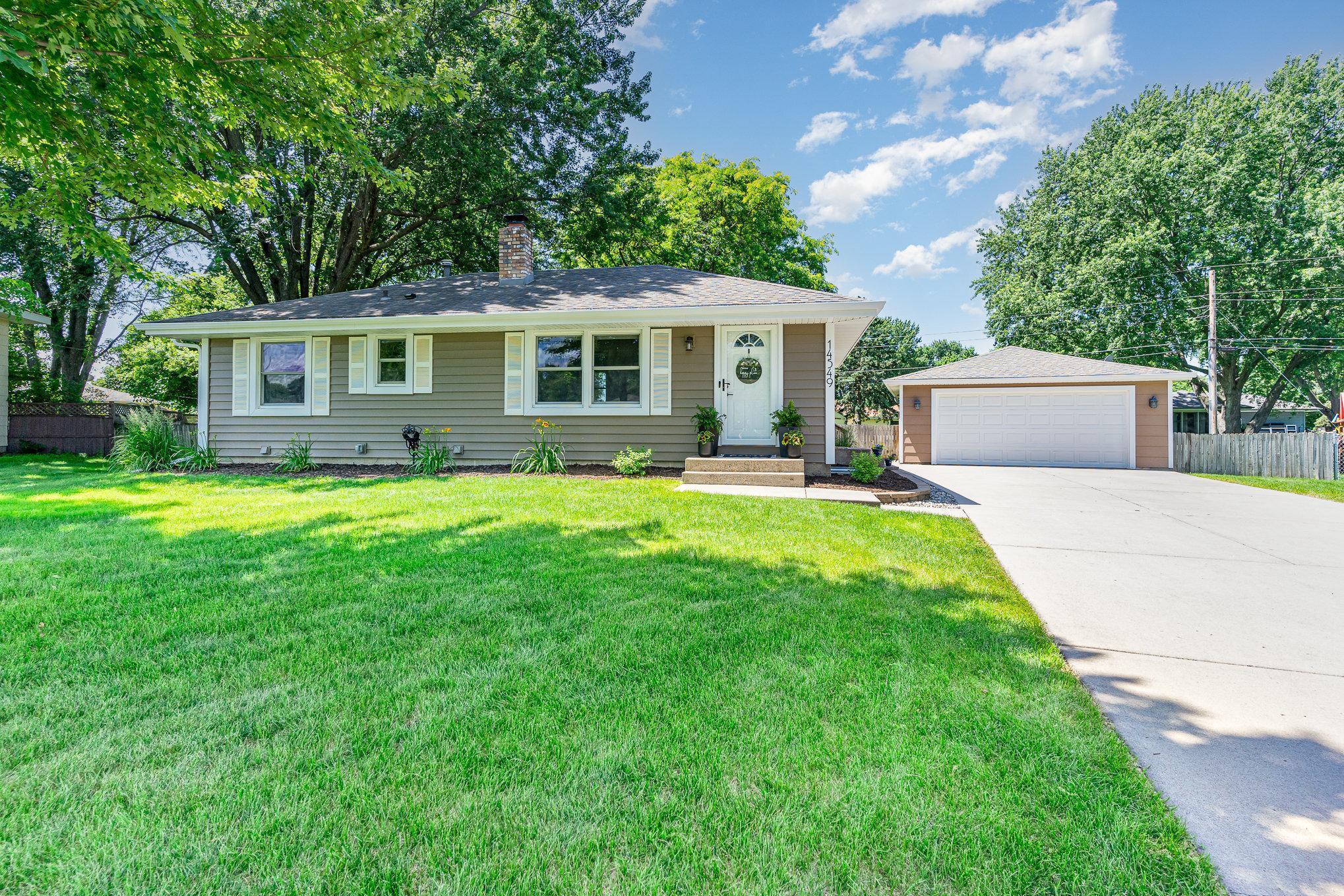14549 DANBURY AVENUE
14549 Danbury Avenue, Rosemount, 55068, MN
-
Price: $359,900
-
Status type: For Sale
-
City: Rosemount
-
Neighborhood: Broback 3rd Add
Bedrooms: 3
Property Size :1607
-
Listing Agent: NST18567,NST48129
-
Property type : Single Family Residence
-
Zip code: 55068
-
Street: 14549 Danbury Avenue
-
Street: 14549 Danbury Avenue
Bathrooms: 2
Year: 1968
Listing Brokerage: Get a Rebate Real Estate
FEATURES
- Range
- Refrigerator
- Dishwasher
- Water Softener Owned
DETAILS
Beautifully updated inside and out 3 bed, 2 bath home on a quiet cul-de-sac with a spacious .392-acre fully fenced yard. Main level features a bright kitchen with stainless steel appliances, granite counters with added cabinet, dining room, living room, full bath, and 2 bedrooms. Lower level offers a large family room, freshly finished laundry, 3rd bedroom with new walk-in closet, and updated 3/4 bath. Extensive updates throughout: new roof (2015), lower-level bath remodel (2016), LP Smart Siding on garage (2017), full steel siding with 3/8” insulation underlayment, soffit, fascia & gutters (2019), new A/C (2019), updated kitchen appliances (2019), new flooring (2020), upstairs bath refresh (2020), granite countertops and added cabinet space (2021), new water heater (2023), expanded walk-in closet (2024), and laundry room remodel (2025). Enjoy an air-conditioned 2-car garage, concrete driveway, gardens, and a huge fully fenced backyard — perfect for entertaining, gardening, or relaxing. Located near Dallara Park, which is scheduled for a full renovation in 2025. Don’t miss the opportunity to own this truly move-in ready home with extensive updates, excellent lot size, and a desirable location — schedule your private showing today!
INTERIOR
Bedrooms: 3
Fin ft² / Living Area: 1607 ft²
Below Ground Living: 769ft²
Bathrooms: 2
Above Ground Living: 838ft²
-
Basement Details: Egress Window(s), Finished,
Appliances Included:
-
- Range
- Refrigerator
- Dishwasher
- Water Softener Owned
EXTERIOR
Air Conditioning: Central Air
Garage Spaces: 2
Construction Materials: N/A
Foundation Size: 838ft²
Unit Amenities:
-
- Kitchen Window
- Deck
- Washer/Dryer Hookup
- Main Floor Primary Bedroom
Heating System:
-
- Forced Air
ROOMS
| Main | Size | ft² |
|---|---|---|
| Living Room | 19'7 x 11'3 | 220.31 ft² |
| Dining Room | 11'3 x 8'9 | 98.44 ft² |
| Kitchen | 14'4 x 11'3 | 161.25 ft² |
| Bedroom 1 | 13'1 x 11'3 | 147.19 ft² |
| Bedroom 2 | 10'7 x 9'10 | 104.07 ft² |
| Deck | 14'6 x 14'5 | 209.04 ft² |
| Lower | Size | ft² |
|---|---|---|
| Family Room | 23'7 x 20'11 | 493.28 ft² |
| Bedroom 3 | 12'11 x 11'3 | 145.31 ft² |
LOT
Acres: N/A
Lot Size Dim.: 24x27x4x144x70x135x115
Longitude: 44.7382
Latitude: -93.1514
Zoning: Residential-Single Family
FINANCIAL & TAXES
Tax year: 2025
Tax annual amount: $3,046
MISCELLANEOUS
Fuel System: N/A
Sewer System: City Sewer/Connected
Water System: City Water/Connected
ADITIONAL INFORMATION
MLS#: NST7762917
Listing Brokerage: Get a Rebate Real Estate

ID: 3849418
Published: July 02, 2025
Last Update: July 02, 2025
Views: 1






