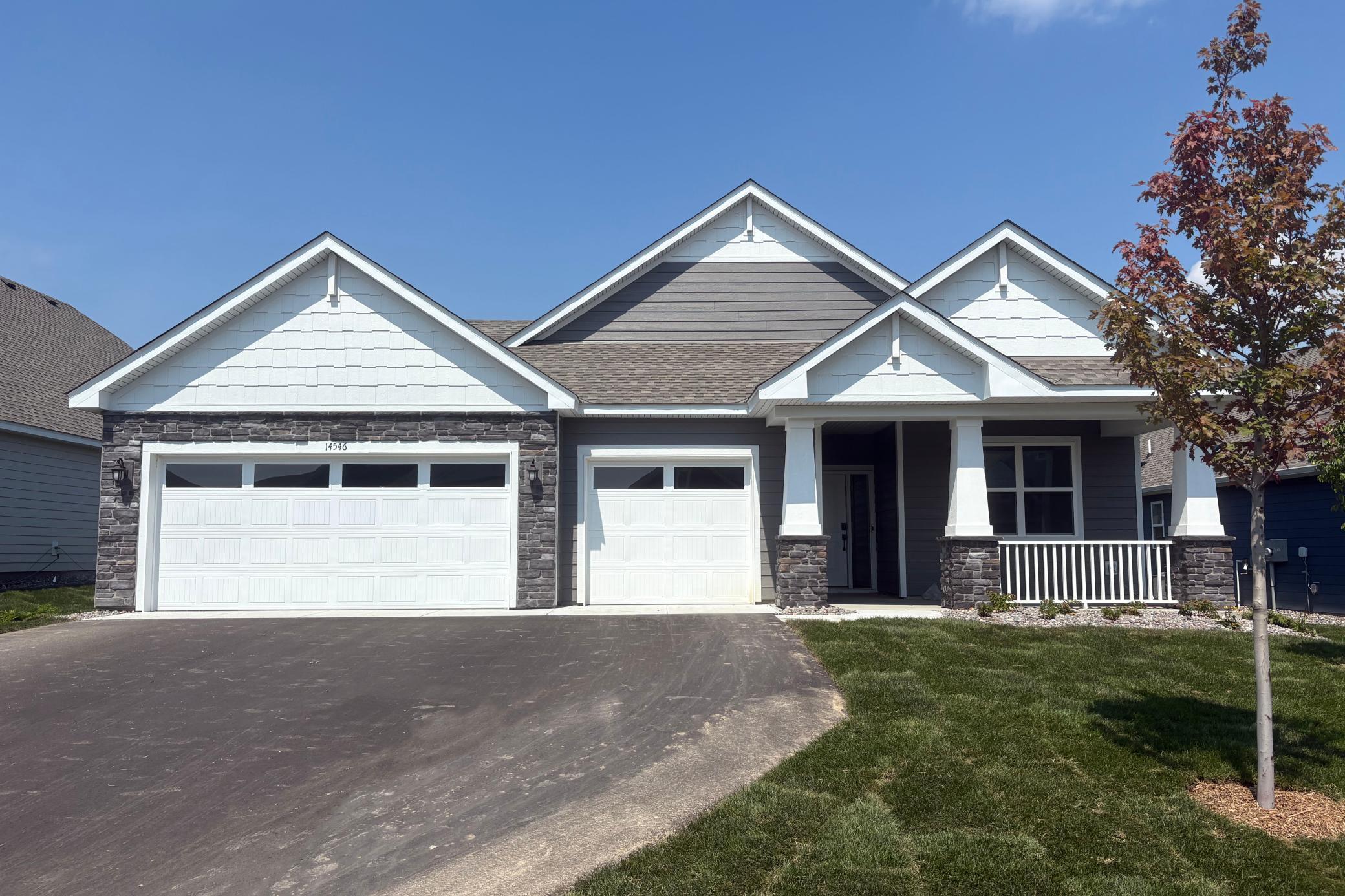14546 111TH AVENUE
14546 111th Avenue, Dayton, 55369, MN
-
Price: $464,575
-
Status type: For Sale
-
City: Dayton
-
Neighborhood: Lennar at Sundance Greens
Bedrooms: 2
Property Size :1585
-
Listing Agent: NST10379,NST505534
-
Property type : Single Family Residence
-
Zip code: 55369
-
Street: 14546 111th Avenue
-
Street: 14546 111th Avenue
Bathrooms: 2
Year: 2025
Listing Brokerage: Lennar Sales Corp
FEATURES
- Refrigerator
- Microwave
- Dishwasher
- Disposal
- Humidifier
- Air-To-Air Exchanger
DETAILS
This home is complete and ready for a quick move-in! Welcome to this beautiful Brighton home with a gourmet kitchen and spacious open-plan layout! This 2 bed/2 bath home features all your living on one level! The gourmet kitchen features a large center island, quartz countertops, sleek stainless steel appliances, and elegant white cabinetry! Elevate your outdoor living experience with a stunning back patio! With full HOA maintenance—including lawn care, snow removal, garbage and recycling, community irrigation, and amenities—this home provides a truly low-maintenance lifestyle in a vibrant, well-connected community. Enjoy the luxury of a shared community pool for ultimate relaxation and fun in Sundance Greens! Don’t miss your chance to embrace comfort, style, and convenience—all in one perfect place to call home. Ask about qualifying for savings up to $5,000 with use of Seller's Preferred Lender!
INTERIOR
Bedrooms: 2
Fin ft² / Living Area: 1585 ft²
Below Ground Living: N/A
Bathrooms: 2
Above Ground Living: 1585ft²
-
Basement Details: Concrete,
Appliances Included:
-
- Refrigerator
- Microwave
- Dishwasher
- Disposal
- Humidifier
- Air-To-Air Exchanger
EXTERIOR
Air Conditioning: Central Air
Garage Spaces: 3
Construction Materials: N/A
Foundation Size: 1649ft²
Unit Amenities:
-
Heating System:
-
- Forced Air
ROOMS
| Main | Size | ft² |
|---|---|---|
| Dining Room | 11x12 | 121 ft² |
| Family Room | 14x17 | 196 ft² |
| Kitchen | 12x18 | 144 ft² |
| Bedroom 1 | 13x13 | 169 ft² |
| Bedroom 2 | 11x11 | 121 ft² |
LOT
Acres: N/A
Lot Size Dim.: TBD
Longitude: 45.1575
Latitude: -93.4673
Zoning: Residential-Single Family
FINANCIAL & TAXES
Tax year: 2025
Tax annual amount: N/A
MISCELLANEOUS
Fuel System: N/A
Sewer System: City Sewer/Connected
Water System: City Water/Connected
ADDITIONAL INFORMATION
MLS#: NST7784882
Listing Brokerage: Lennar Sales Corp

ID: 3971813
Published: August 07, 2025
Last Update: August 07, 2025
Views: 12






