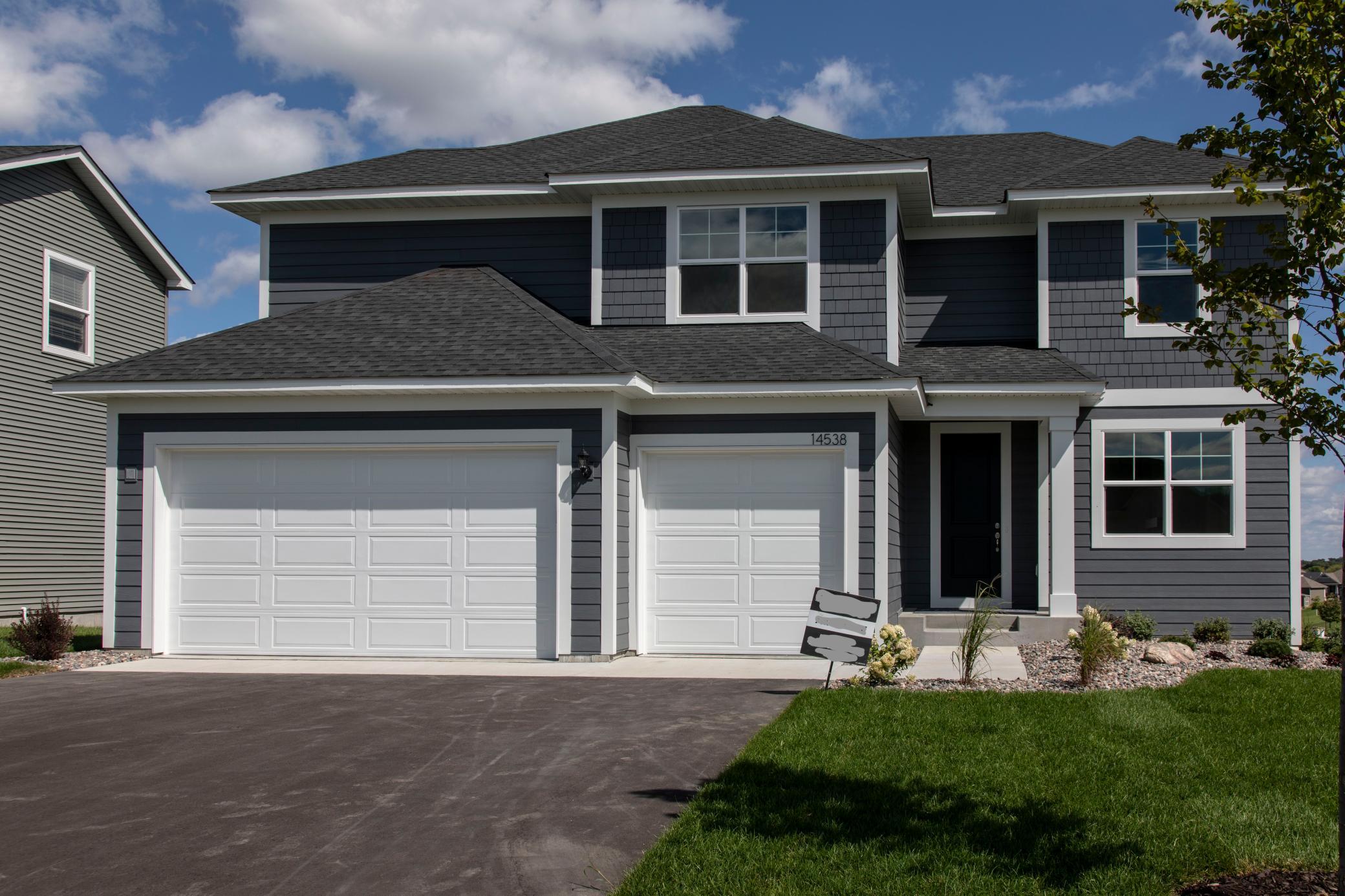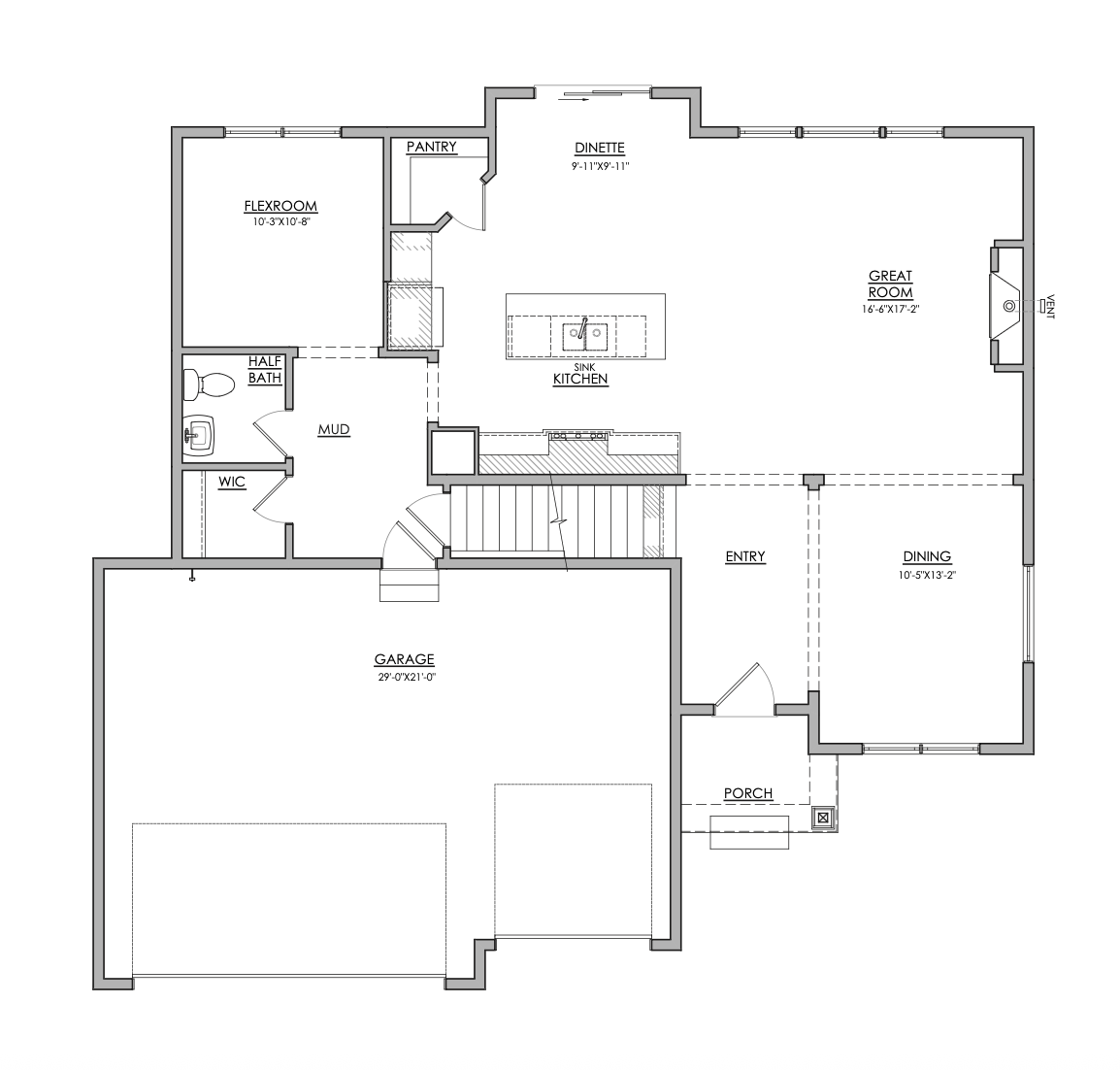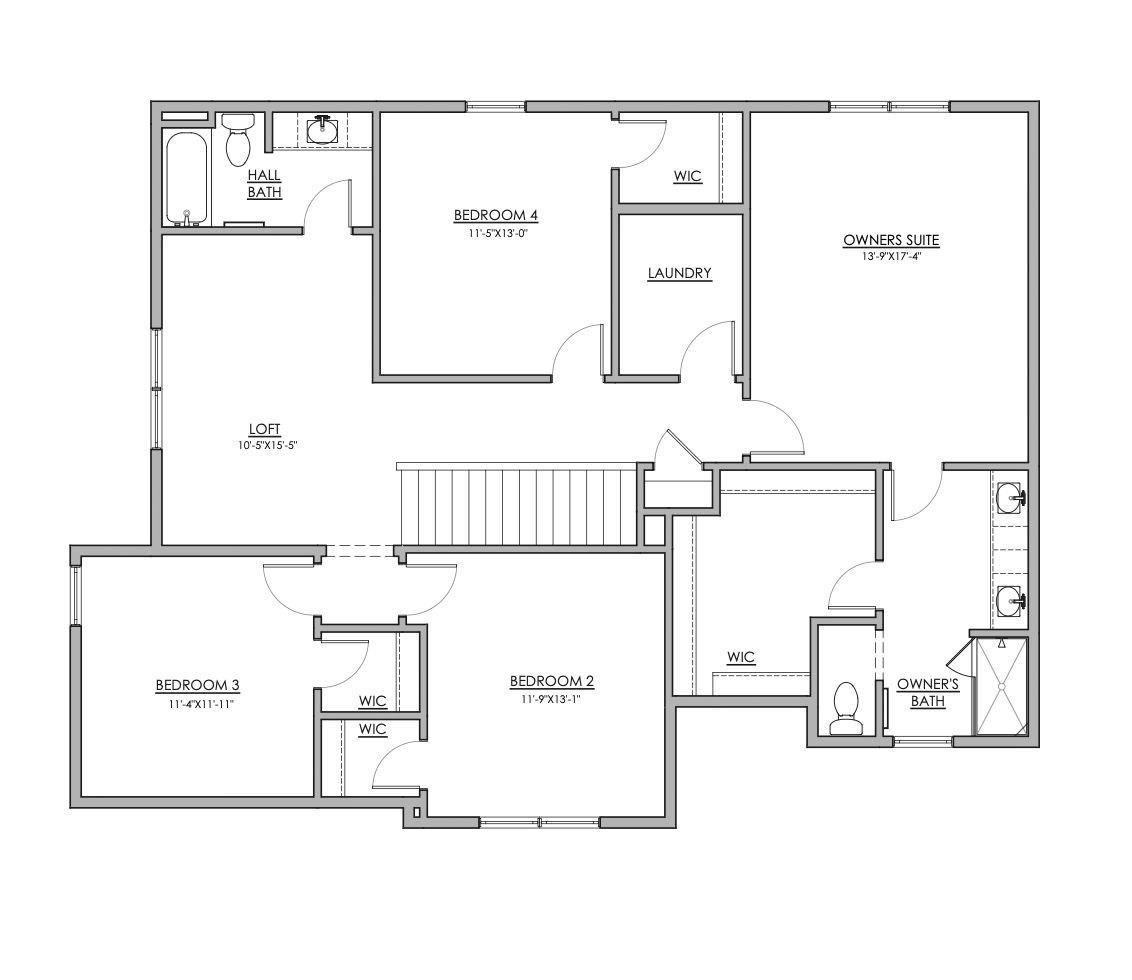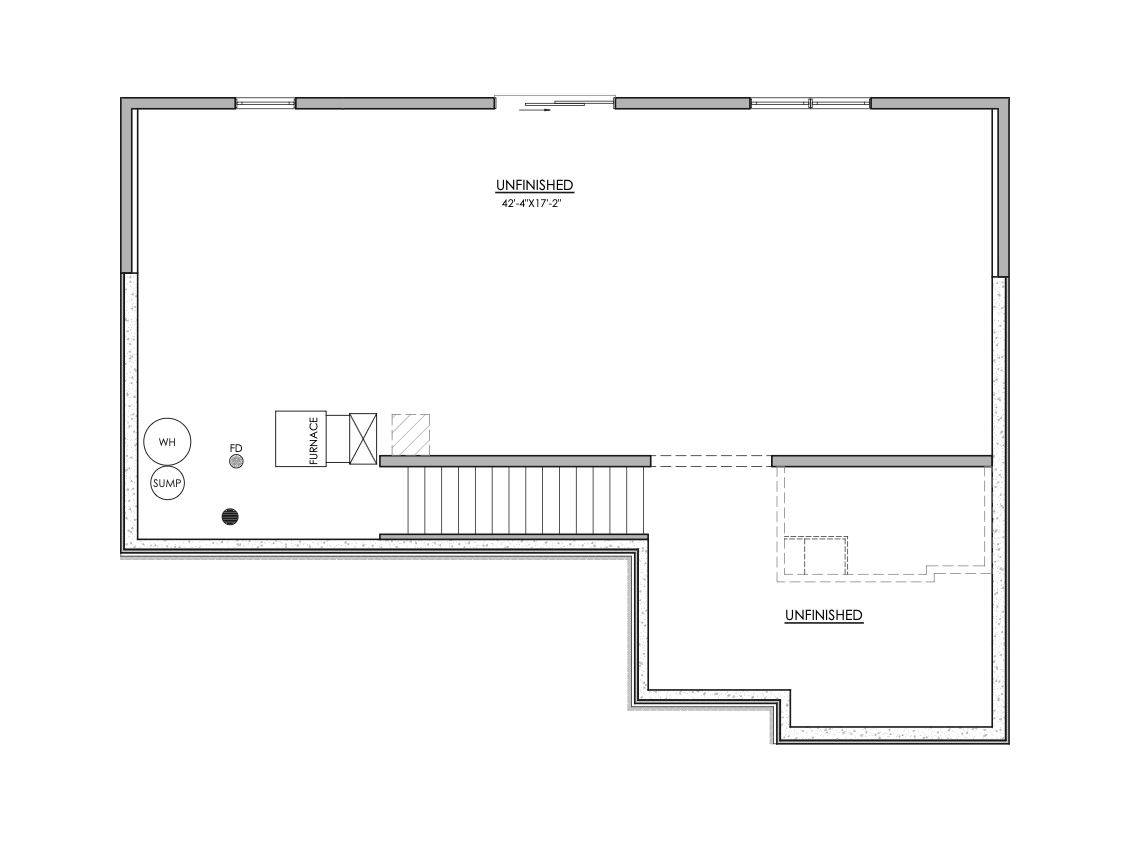14538 KINGSVIEW LANE
14538 Kingsview Lane, Dayton, 55327, MN
-
Property type : Single Family Residence
-
Zip code: 55327
-
Street: 14538 Kingsview Lane
-
Street: 14538 Kingsview Lane
Bathrooms: 3
Year: 2025
Listing Brokerage: Coldwell Banker Burnet
FEATURES
- Refrigerator
- Microwave
- Exhaust Fan
- Dishwasher
- Disposal
- Freezer
- Cooktop
- Air-To-Air Exchanger
- Gas Water Heater
DETAILS
Ready for Quick Move in, Newly completed, welcome to the Highland! A thoughtfully designed new construction home by Hanson Builders in the Riverwalk community in Dayton. This 4-bedroom, 3-bath layout offers 2,714 finished sq ft of open and functional living space, perfect for everyday living and entertaining. The main level features a spacious kitchen with center island, walk-in pantry, Flexroom for kids to do homework or a great main level office! Upstairs you'll find four bedrooms, a large loft. The primary owner's suite has a private spa like full bath. Riverwalk offers fantastic amenities, including a completed community pool and clubhouse, walking/biking trails, a city park with a playground, a basketball hoop, and pickleball courts. Come see it for yourself!
INTERIOR
Bedrooms: 4
Fin ft² / Living Area: 2714 ft²
Below Ground Living: N/A
Bathrooms: 3
Above Ground Living: 2714ft²
-
Basement Details: Drain Tiled, Drainage System, Finished, Concrete, Storage Space, Sump Pump,
Appliances Included:
-
- Refrigerator
- Microwave
- Exhaust Fan
- Dishwasher
- Disposal
- Freezer
- Cooktop
- Air-To-Air Exchanger
- Gas Water Heater
EXTERIOR
Air Conditioning: Central Air
Garage Spaces: 3
Construction Materials: N/A
Foundation Size: 1175ft²
Unit Amenities:
-
- Porch
- Natural Woodwork
- Hardwood Floors
- Walk-In Closet
- Washer/Dryer Hookup
- In-Ground Sprinkler
- Paneled Doors
- Kitchen Center Island
- Ethernet Wired
- Tile Floors
Heating System:
-
- Forced Air
- Fireplace(s)
ROOMS
| Main | Size | ft² |
|---|---|---|
| Living Room | 17x18 | 289 ft² |
| Flex Room | 11x11 | 121 ft² |
| Dining Room | 10x14 | 100 ft² |
| Kitchen | n/a | 0 ft² |
| Upper | Size | ft² |
|---|---|---|
| Bedroom 1 | 14x18 | 196 ft² |
| Bedroom 2 | 13x12 | 169 ft² |
| Bedroom 3 | 13x12 | 169 ft² |
| Bedroom 4 | 13x11 | 169 ft² |
| Loft | 15x11 | 225 ft² |
LOT
Acres: N/A
Lot Size Dim.: N/A
Longitude: 45.2187
Latitude: -93.4684
Zoning: Residential-Single Family
FINANCIAL & TAXES
Tax year: 2025
Tax annual amount: $500
MISCELLANEOUS
Fuel System: N/A
Sewer System: City Sewer/Connected
Water System: City Water/Connected
ADDITIONAL INFORMATION
MLS#: NST7751188
Listing Brokerage: Coldwell Banker Burnet

ID: 3724091
Published: May 30, 2025
Last Update: May 30, 2025
Views: 67









