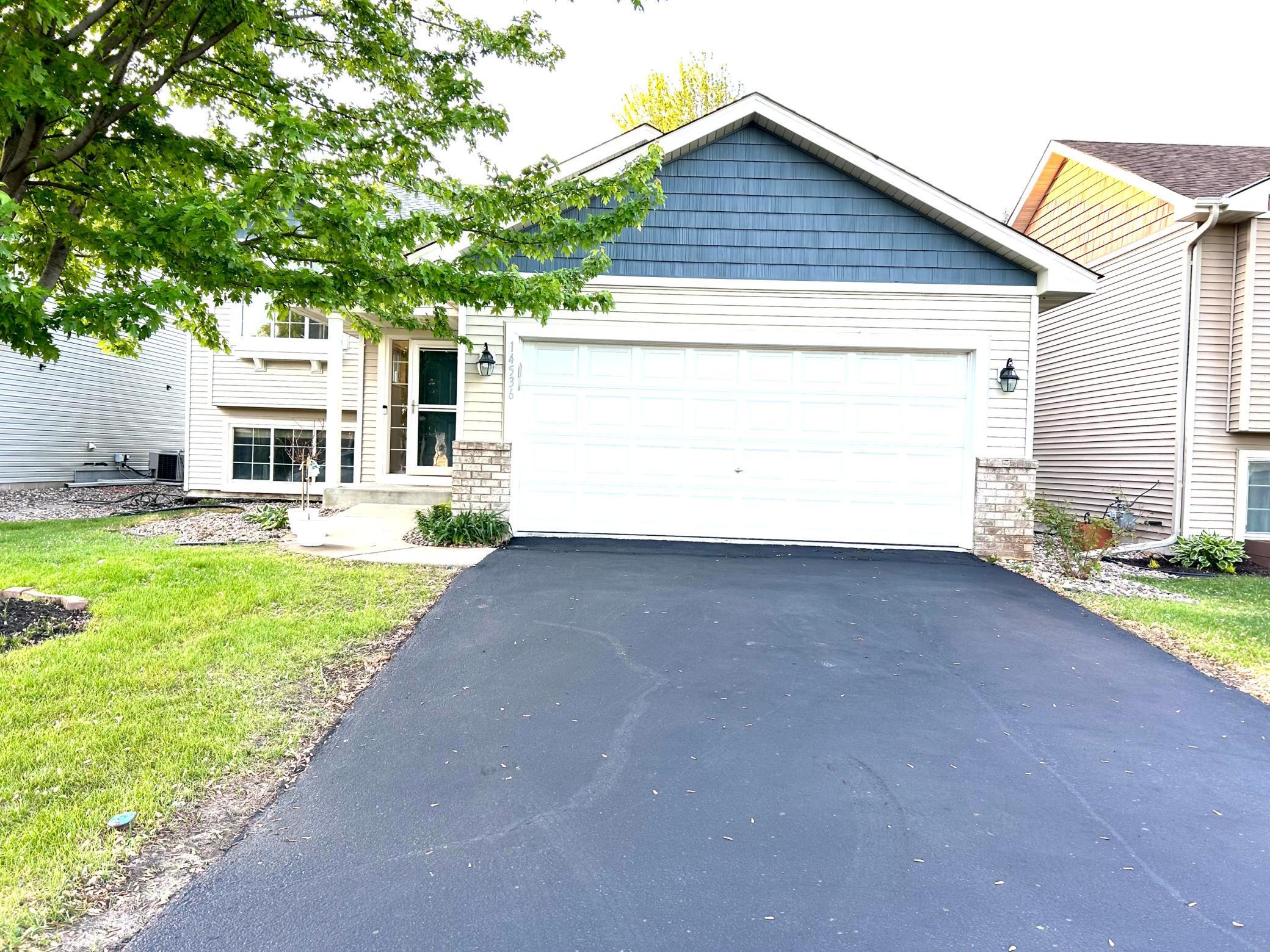14536 BLACKBERRY WAY
14536 Blackberry Way, Rosemount, 55068, MN
-
Price: $389,900
-
Status type: For Sale
-
City: Rosemount
-
Neighborhood: Rosewood Village 2nd Addition
Bedrooms: 4
Property Size :2003
-
Listing Agent: NST18899,NST105741
-
Property type : Single Family Residence
-
Zip code: 55068
-
Street: 14536 Blackberry Way
-
Street: 14536 Blackberry Way
Bathrooms: 2
Year: 2007
Listing Brokerage: Bridge Realty, LLC
FEATURES
- Range
- Refrigerator
- Dryer
- Microwave
- Exhaust Fan
- Dishwasher
- Water Softener Owned
- Disposal
- Humidifier
- Air-To-Air Exchanger
- Electronic Air Filter
- Electric Water Heater
- ENERGY STAR Qualified Appliances
DETAILS
Come see this beautiful, well-maintained 4-bedroom, 2-bath home, located within a very short walking distance to Hope Fieldhouse, Central Park, bars, restaurants and downtown Rosemount. The open floor plan features a spacious kitchen, perfect for entertaining, with oversized windows that allow plenty of natural light. Step into the tranquility of this hidden gem of a neighborhood within walking distance of downtown Rosemount! Home offers vaulted ceilings, open floor plan, four spacious bedrooms, beautiful family room in lower level with gas fireplace and daylight windows. New LVP flooring installed in the kitchen, living room, dining room, foyer, and both bathrooms. New granite countertops (including the island). New vanities and fixtures in both bathrooms. Fresh paint throughout the entire house. Gas stove installed (replaced electric) in 2020, New refrigerator and stainless-steel gas range in 2025.New washer & dryer HVAC, New furnace New carpet throughout the house. Newly painted oversized deck rounds out this great home that will allow you to enjoy summer get gatherings. The association is responsible for maintaining the lawn. Additionally, you have no neighbors attached! Move in ready! Located within the highly rated 196 School District, this home also offers association-maintained lawn care, irrigation, and snow removal. Elementary, Middle and High School Buses all at doorstep. This home is priced to sell, so don't miss your opportunity!
INTERIOR
Bedrooms: 4
Fin ft² / Living Area: 2003 ft²
Below Ground Living: 872ft²
Bathrooms: 2
Above Ground Living: 1131ft²
-
Basement Details: Block, Daylight/Lookout Windows, Drain Tiled, Drainage System, Finished, Full, Concrete, Sump Pump,
Appliances Included:
-
- Range
- Refrigerator
- Dryer
- Microwave
- Exhaust Fan
- Dishwasher
- Water Softener Owned
- Disposal
- Humidifier
- Air-To-Air Exchanger
- Electronic Air Filter
- Electric Water Heater
- ENERGY STAR Qualified Appliances
EXTERIOR
Air Conditioning: Central Air
Garage Spaces: 2
Construction Materials: N/A
Foundation Size: 114ft²
Unit Amenities:
-
- Patio
- Kitchen Window
- Deck
- Porch
- Ceiling Fan(s)
- Walk-In Closet
- Vaulted Ceiling(s)
- Local Area Network
- Washer/Dryer Hookup
- In-Ground Sprinkler
- Multiple Phone Lines
- Cable
- Kitchen Center Island
- City View
- Walk-Up Attic
- Ethernet Wired
- Main Floor Primary Bedroom
- Primary Bedroom Walk-In Closet
Heating System:
-
- Forced Air
ROOMS
| Upper | Size | ft² |
|---|---|---|
| Living Room | 12x12 | 144 ft² |
| Dining Room | 12X11 | 144 ft² |
| Kitchen | 12X12 | 144 ft² |
| Bedroom 1 | 15X11 | 225 ft² |
| Bedroom 2 | 12X10 | 144 ft² |
| Deck | 24X16 | 576 ft² |
| Lower | Size | ft² |
|---|---|---|
| Bedroom 3 | 12X10 | 144 ft² |
| Bedroom 4 | 10X10 | 100 ft² |
| Laundry | 8X7 | 64 ft² |
| Family Room | 27X14 | 729 ft² |
| Main | Size | ft² |
|---|---|---|
| Foyer | 11X7 | 121 ft² |
LOT
Acres: N/A
Lot Size Dim.: 50X80X50X80
Longitude: 44.7389
Latitude: -93.1176
Zoning: Residential-Single Family
FINANCIAL & TAXES
Tax year: 2025
Tax annual amount: $3,938
MISCELLANEOUS
Fuel System: N/A
Sewer System: City Sewer/Connected
Water System: City Water/Connected
ADITIONAL INFORMATION
MLS#: NST7751715
Listing Brokerage: Bridge Realty, LLC

ID: 3745055
Published: June 05, 2025
Last Update: June 05, 2025
Views: 6






