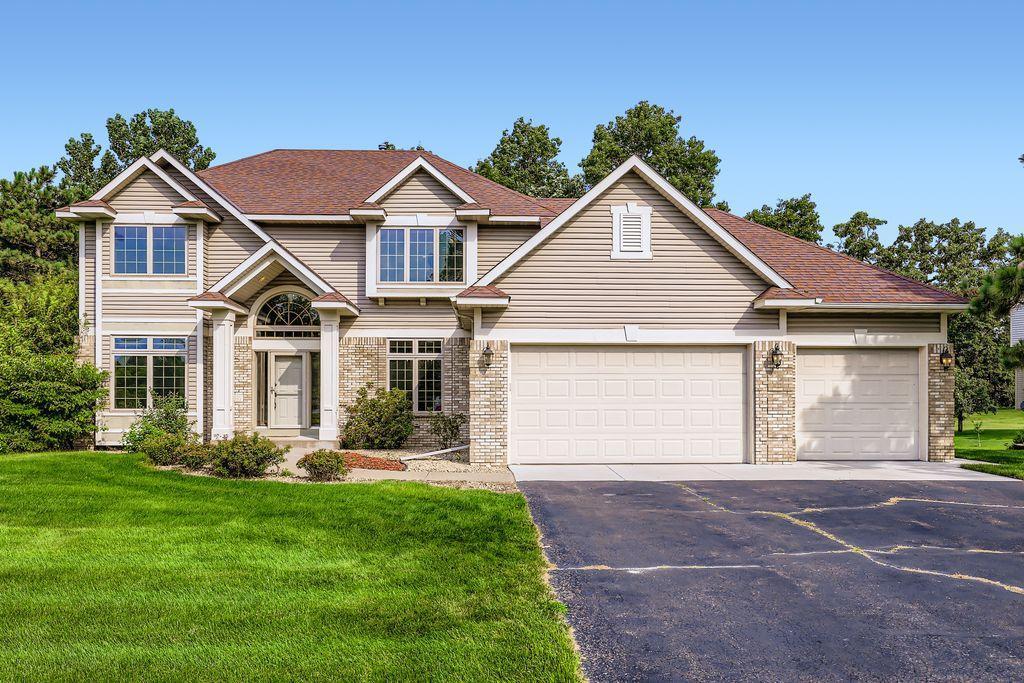14530 SUNFISH LAKE DRIVE
14530 Sunfish Lake Drive, Anoka (Ramsey), 55303, MN
-
Price: $500,000
-
Status type: For Sale
-
City: Anoka (Ramsey)
-
Neighborhood: Sunfish Lake Estate
Bedrooms: 3
Property Size :2380
-
Listing Agent: NST14003,NST49373
-
Property type : Single Family Residence
-
Zip code: 55303
-
Street: 14530 Sunfish Lake Drive
-
Street: 14530 Sunfish Lake Drive
Bathrooms: 3
Year: 1998
Listing Brokerage: Keller Williams Classic Realty
FEATURES
- Range
- Refrigerator
- Washer
- Dryer
- Microwave
- Dishwasher
- Water Softener Owned
- Air-To-Air Exchanger
- Gas Water Heater
DETAILS
Welcome to this custom-built 3 Bedroom, 3 Bath, 3-car garage two-story home, thoughtfully designed by the original builder for his own family. Step inside to timeless details with a beautiful foyer with hardwood floors and 2 story staircase. The main level brings everyday living into one convenient, connected space. With the kitchen, living room, informal dining room area, 1/2 bath and laundry all on the same floor, daily routines are effortless and efficient. Whether you're cooking, relaxing or doing laundry it's a layout that's both practical and welcoming, offering comfort, convenience, and functionality all on one level. On the upper level enjoy the perfect balance of comfort and connection with all three bedrooms. This sought-after layout keeps the household on the same floor-creating a sense a closeness and security. At the same time, offering privacy and separation from the main living spaces below. The walk-out lower level transforms the basement, with a large patio door that brings in natural light. With direct access to the backyard, perfect for indoor-outdoor activities. Whether entertaining guests or enjoying quiet evenings at home, this property offers the perfect blend of elegance, function and comfort. Located in the vibrant city of Ramsey, this beautiful property sits near Sunfish Lake and is just minutes to major highways, shopping, and entertainment.
INTERIOR
Bedrooms: 3
Fin ft² / Living Area: 2380 ft²
Below Ground Living: N/A
Bathrooms: 3
Above Ground Living: 2380ft²
-
Basement Details: Block, Daylight/Lookout Windows, Drain Tiled, Sump Basket, Walkout,
Appliances Included:
-
- Range
- Refrigerator
- Washer
- Dryer
- Microwave
- Dishwasher
- Water Softener Owned
- Air-To-Air Exchanger
- Gas Water Heater
EXTERIOR
Air Conditioning: Central Air
Garage Spaces: 3
Construction Materials: N/A
Foundation Size: 1102ft²
Unit Amenities:
-
- Patio
- Kitchen Window
- Deck
- Hardwood Floors
- Ceiling Fan(s)
- Walk-In Closet
- Vaulted Ceiling(s)
- Local Area Network
- Washer/Dryer Hookup
- In-Ground Sprinkler
- Paneled Doors
- Cable
- Kitchen Center Island
- French Doors
- Tile Floors
- Primary Bedroom Walk-In Closet
Heating System:
-
- Forced Air
ROOMS
| Main | Size | ft² |
|---|---|---|
| Foyer | 8x10 | 64 ft² |
| Living Room | 11x16 | 121 ft² |
| Dining Room | 11x11 | 121 ft² |
| Kitchen | 11x11 | 121 ft² |
| Laundry | 7x13 | 49 ft² |
| Informal Dining Room | 10x12 | 100 ft² |
| Upper | Size | ft² |
|---|---|---|
| Bedroom 1 | 16x18 | 256 ft² |
| Bedroom 2 | 12x13 | 144 ft² |
| Bedroom 3 | 11x13 | 121 ft² |
| Primary Bathroom | 11x11 | 121 ft² |
LOT
Acres: N/A
Lot Size Dim.: 433x153x417x138
Longitude: 45.2366
Latitude: -93.4256
Zoning: Residential-Single Family
FINANCIAL & TAXES
Tax year: 2025
Tax annual amount: $5,491
MISCELLANEOUS
Fuel System: N/A
Sewer System: City Sewer/Connected
Water System: City Water/Connected
ADDITIONAL INFORMATION
MLS#: NST7776915
Listing Brokerage: Keller Williams Classic Realty

ID: 4003662
Published: August 15, 2025
Last Update: August 15, 2025
Views: 5






