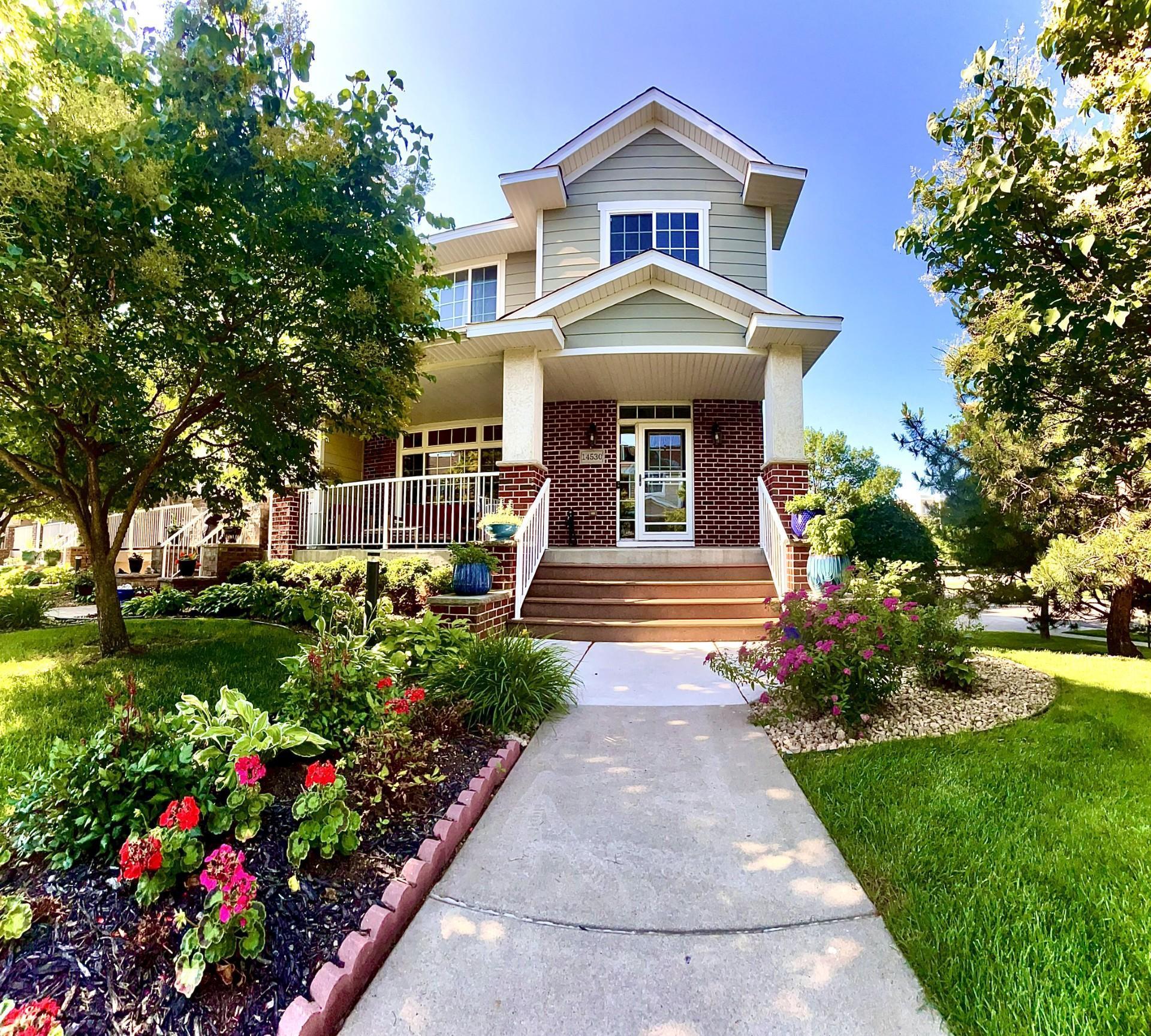14530 FLORISSANT PATH
14530 Florissant Path, Apple Valley, 55124, MN
-
Price: $349,900
-
Status type: For Sale
-
City: Apple Valley
-
Neighborhood: Wensmann 13th Add
Bedrooms: 3
Property Size :1880
-
Listing Agent: NST48910,NST46348
-
Property type : Townhouse Side x Side
-
Zip code: 55124
-
Street: 14530 Florissant Path
-
Street: 14530 Florissant Path
Bathrooms: 3
Year: 2005
Listing Brokerage: Prandium Group Real Estate
FEATURES
- None
DETAILS
Welcome to Midtown Village of Apple Valley. Your oasis within the city with easy access in an unparalleled lifestyle. This meticulously kept corner unit townhome has everything you are looking for. Superior cabinetry, open kitchen with newer appliances, gas fireplace with stone surround (mounted TV included), spacious dining area with built-in buffet,, main level, laundry, open kitchen, snack bar with main level, half bath, upper level, media loft, luxury owner suite with beverage bar, luxury bath with corner tub, separate shower, spacious, walk-in closet, two additional bedrooms with bathroom, oversized private two car garage plus the private community clubhouse, outdoor kitchen, outdoor park/playground, wellness center and in-ground pool and hot tub. Conveniently located in the heart of Apple Valley. Walking distance from shopping and fine dining. Welcome to Midtown.
INTERIOR
Bedrooms: 3
Fin ft² / Living Area: 1880 ft²
Below Ground Living: 50ft²
Bathrooms: 3
Above Ground Living: 1830ft²
-
Basement Details: Concrete,
Appliances Included:
-
- None
EXTERIOR
Air Conditioning: Central Air
Garage Spaces: 2
Construction Materials: N/A
Foundation Size: 915ft²
Unit Amenities:
-
- Patio
- Porch
- Natural Woodwork
- Hardwood Floors
- Ceiling Fan(s)
- Walk-In Closet
- Washer/Dryer Hookup
- In-Ground Sprinkler
- Exercise Room
- Other
- Hot Tub
- Paneled Doors
- Cable
- Kitchen Center Island
- Wet Bar
- Ethernet Wired
- Outdoor Kitchen
- Tile Floors
- Primary Bedroom Walk-In Closet
Heating System:
-
- Forced Air
- Fireplace(s)
ROOMS
| Main | Size | ft² |
|---|---|---|
| Living Room | 15x15 | 225 ft² |
| Dining Room | 13x13 | 169 ft² |
| Family Room | 14x14 | 196 ft² |
| Kitchen | 14x11 | 196 ft² |
| Laundry | 7x5 | 49 ft² |
| Porch | 28x8 | 784 ft² |
| Upper | Size | ft² |
|---|---|---|
| Bedroom 1 | 15x14 | 225 ft² |
| Bedroom 2 | 14x11 | 196 ft² |
| Bedroom 3 | 14x12 | 196 ft² |
| Loft | 8x6 | 64 ft² |
| Lower | Size | ft² |
|---|---|---|
| Garage | 25x20 | 625 ft² |
LOT
Acres: N/A
Lot Size Dim.: N/A
Longitude: 44.7388
Latitude: -93.201
Zoning: Residential-Single Family
FINANCIAL & TAXES
Tax year: 2024
Tax annual amount: $3,598
MISCELLANEOUS
Fuel System: N/A
Sewer System: City Sewer/Connected
Water System: City Water/Connected
ADITIONAL INFORMATION
MLS#: NST7770568
Listing Brokerage: Prandium Group Real Estate

ID: 3873536
Published: July 10, 2025
Last Update: July 10, 2025
Views: 1






