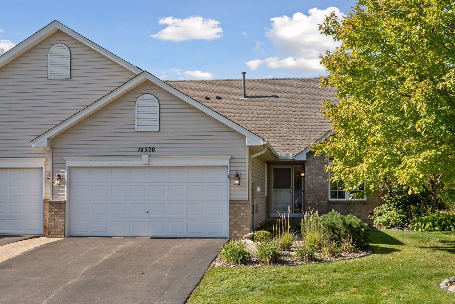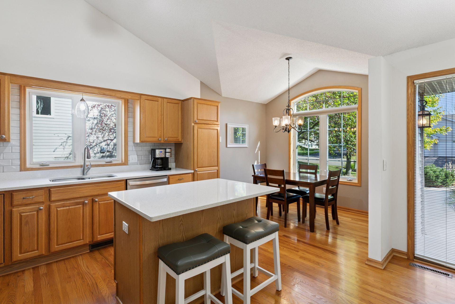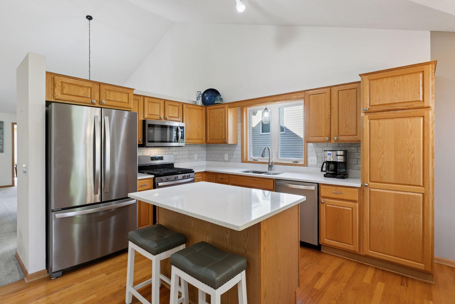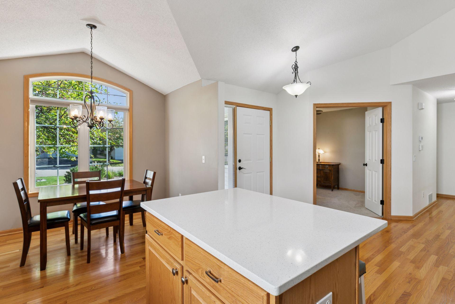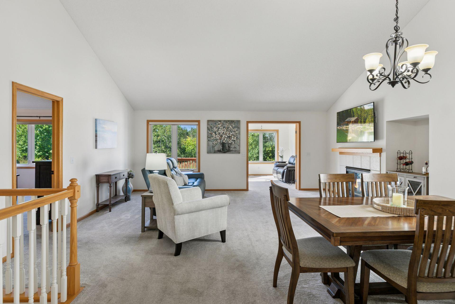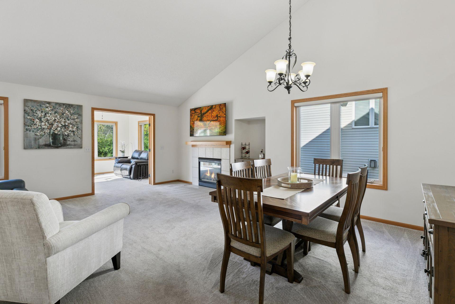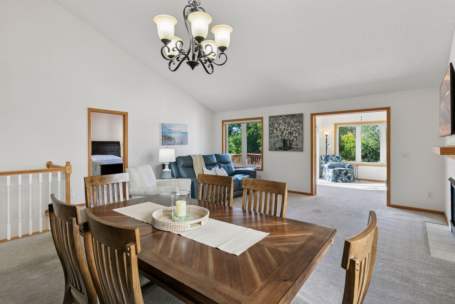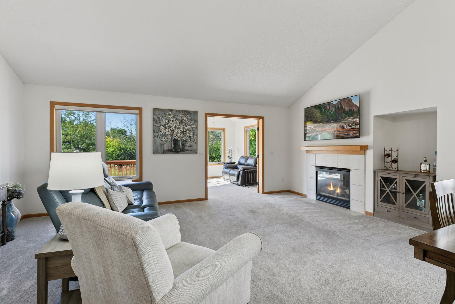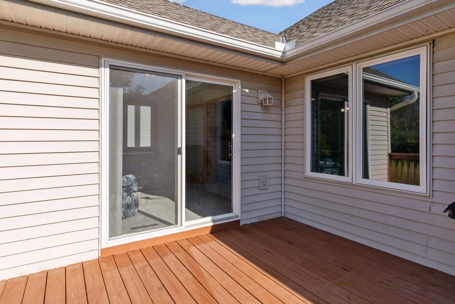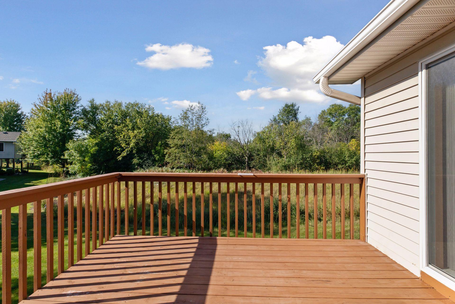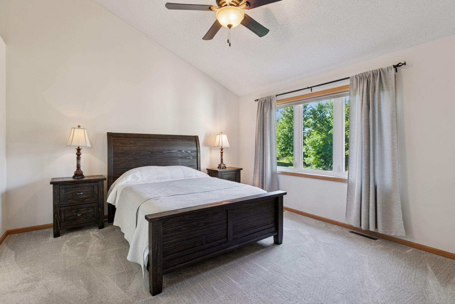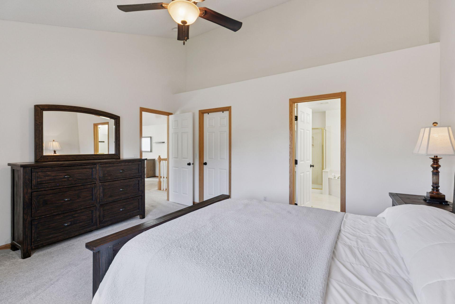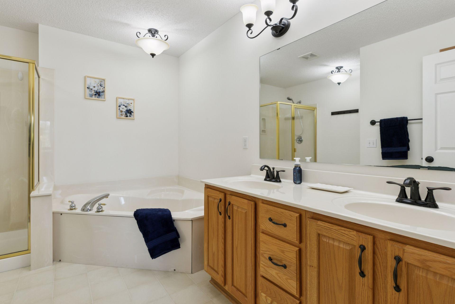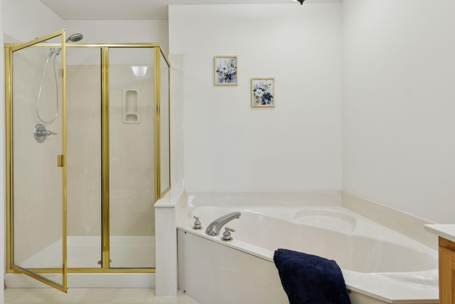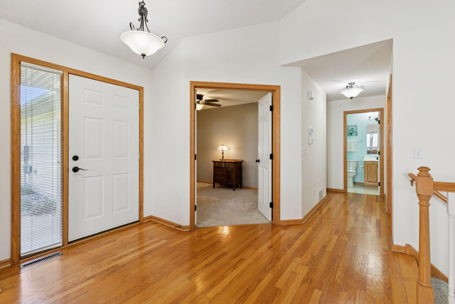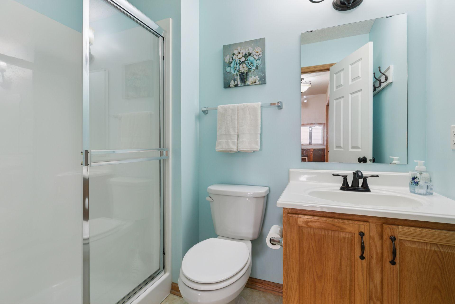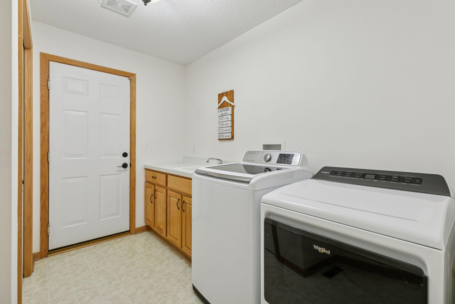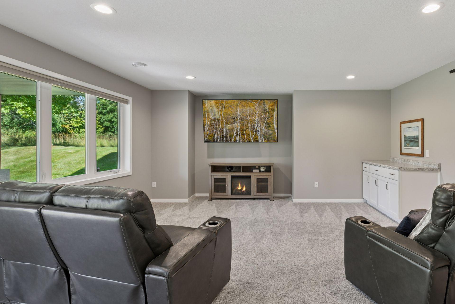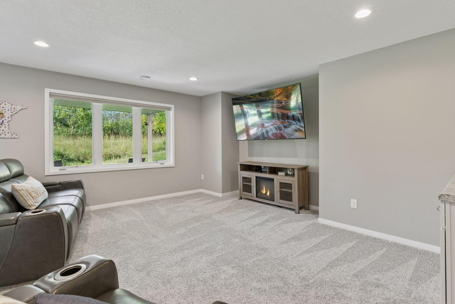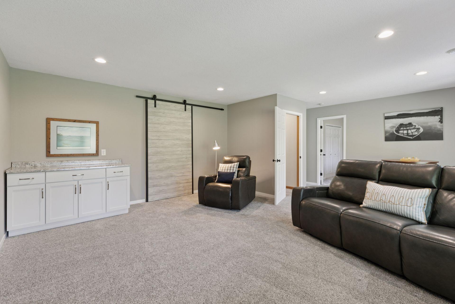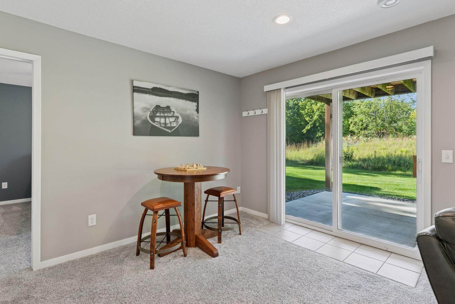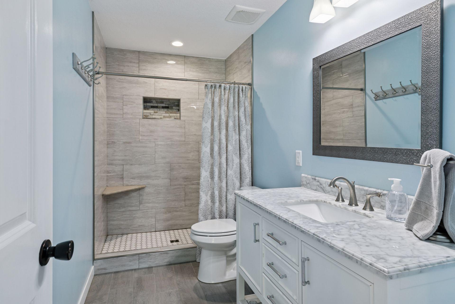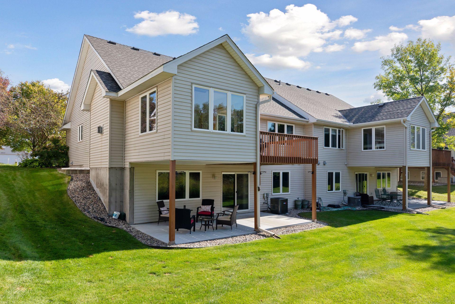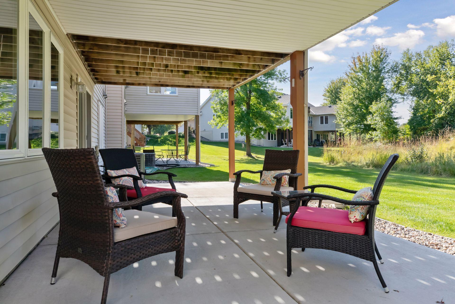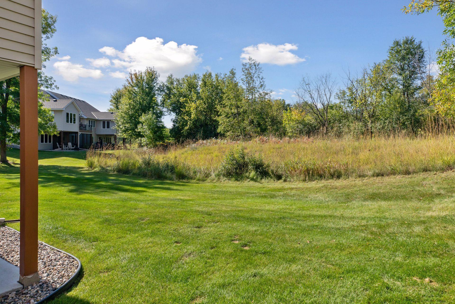14520 BEVERLEY LANE
14520 Beverley Lane , Savage, 55378, MN
-
Property type : Townhouse Side x Side
-
Zip code: 55378
-
Street: 14520 Beverley Lane
-
Street: 14520 Beverley Lane
Bathrooms: 3
Year: 2000
Listing Brokerage: Edina Realty, Inc.
FEATURES
- Range
- Refrigerator
- Washer
- Dryer
- Microwave
- Dishwasher
- Disposal
- Air-To-Air Exchanger
- Water Softener Rented
- Gas Water Heater
- Stainless Steel Appliances
- Chandelier
DETAILS
Experience the ease and comfort of one-level living in this beautiful townhome! The main floor features an open-concept layout with a bright, eat-in kitchen complete with a center island, quartz countertops, tile backsplash, and plenty of cabinet and counter space. The kitchen flows into the spacious living and dining areas, perfect for everyday living or entertaining. The sunroom fills with natural light and is ideal for relaxing with your morning coffee or unwinding at the end of the day. The primary suite offers a spa-like bath with a double vanity, separate tub and shower, and a generous walk-in closet. For added convenience, the main level also includes a home office and laundry room. The lower level provides additional living space with a cozy family room, an extra bedroom, and a 3/4 bath. Step outside to your private deck or patio to enjoy outdoor living. With abundant storage and move-in ready condition, this home combines practical one-level living with comfort and style—ready for you to enjoy today!
INTERIOR
Bedrooms: 3
Fin ft² / Living Area: 2511 ft²
Below Ground Living: 820ft²
Bathrooms: 3
Above Ground Living: 1691ft²
-
Basement Details: Daylight/Lookout Windows, Drain Tiled, Egress Window(s), Finished, Full, Concrete, Sump Basket, Sump Pump, Walkout,
Appliances Included:
-
- Range
- Refrigerator
- Washer
- Dryer
- Microwave
- Dishwasher
- Disposal
- Air-To-Air Exchanger
- Water Softener Rented
- Gas Water Heater
- Stainless Steel Appliances
- Chandelier
EXTERIOR
Air Conditioning: Central Air
Garage Spaces: 2
Construction Materials: N/A
Foundation Size: 1527ft²
Unit Amenities:
-
- Patio
- Kitchen Window
- Deck
- Natural Woodwork
- Hardwood Floors
- Sun Room
- Ceiling Fan(s)
- Walk-In Closet
- Vaulted Ceiling(s)
- Washer/Dryer Hookup
- In-Ground Sprinkler
- Kitchen Center Island
- Tile Floors
- Main Floor Primary Bedroom
- Primary Bedroom Walk-In Closet
Heating System:
-
- Forced Air
ROOMS
| Main | Size | ft² |
|---|---|---|
| Living Room | 18x12 | 324 ft² |
| Dining Room | 11x9 | 121 ft² |
| Family Room | 22x17 | 484 ft² |
| Kitchen | 19x10 | 361 ft² |
| Bedroom 1 | 15x13 | 225 ft² |
| Bedroom 2 | 11x10 | 121 ft² |
| Sun Room | 12x11 | 144 ft² |
| Laundry | 12x8 | 144 ft² |
| Deck | 12x12 | 144 ft² |
| Lower | Size | ft² |
|---|---|---|
| Bedroom 3 | 13x11 | 169 ft² |
| Patio | 24x12 | 576 ft² |
LOT
Acres: N/A
Lot Size Dim.: Common
Longitude: 44.7414
Latitude: -93.3623
Zoning: Residential-Single Family
FINANCIAL & TAXES
Tax year: 2025
Tax annual amount: $4,400
MISCELLANEOUS
Fuel System: N/A
Sewer System: City Sewer/Connected
Water System: City Water/Connected
ADDITIONAL INFORMATION
MLS#: NST7806425
Listing Brokerage: Edina Realty, Inc.

ID: 4158392
Published: September 29, 2025
Last Update: September 29, 2025
Views: 5


