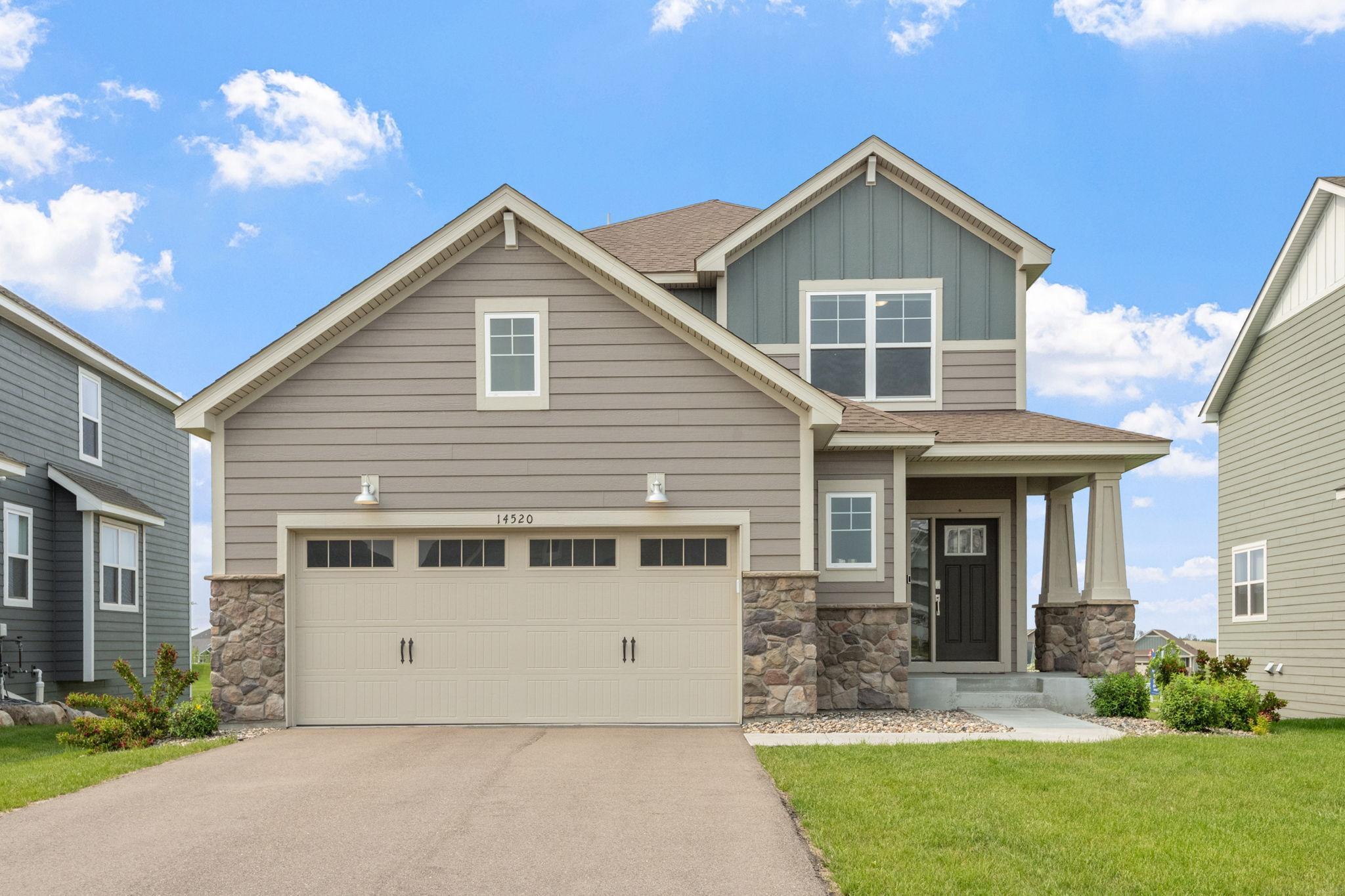14520 109TH AVENUE
14520 109th Avenue, Maple Grove, 55369, MN
-
Price: $525,000
-
Status type: For Sale
-
City: Maple Grove
-
Neighborhood: Sundance Greens Second Add
Bedrooms: 4
Property Size :2689
-
Listing Agent: NST14616,NST108656
-
Property type : Single Family Residence
-
Zip code: 55369
-
Street: 14520 109th Avenue
-
Street: 14520 109th Avenue
Bathrooms: 3
Year: 2022
Listing Brokerage: Keller Williams Premier Realty South Suburban
FEATURES
- Range
- Refrigerator
- Washer
- Dryer
- Microwave
- Exhaust Fan
- Dishwasher
- Water Softener Owned
- Disposal
- Humidifier
- Air-To-Air Exchanger
- Water Filtration System
DETAILS
Welcome to this refreshing home in the heart of Sundance Greens—just steps from Elm Creek Park and a short drive to The Shoppes at Arbor Lakes! With fresh paint throughout and an open-concept main floor, this home is made for connection and comfort. Enjoy a show-stopping stone accent fireplace, a huge kitchen island perfect for gatherings, and an oversized pantry that keeps everything in reach. All bedrooms and laundry are conveniently located on one level, making life a breeze. The walkout lower level has framing and sheetrock already installed—just bring your vision to finish it off and add instant value with a 5th bedroom and 4th bath! Your summers are set with access to the community pool (just 0.8 mi away), and nearby favorites like Sundance Golf & Bowl, Elm Creek Park Reserve (0.3 mi), Rush Creek Trail (0.5 mi), Fish Lake (1.2 mi), and more. Whether you're relaxing, entertaining, or exploring—this home is the perfect blend of modern comfort and outdoor adventure.
INTERIOR
Bedrooms: 4
Fin ft² / Living Area: 2689 ft²
Below Ground Living: 638ft²
Bathrooms: 3
Above Ground Living: 2051ft²
-
Basement Details: Concrete, Sump Pump, Unfinished, Walkout,
Appliances Included:
-
- Range
- Refrigerator
- Washer
- Dryer
- Microwave
- Exhaust Fan
- Dishwasher
- Water Softener Owned
- Disposal
- Humidifier
- Air-To-Air Exchanger
- Water Filtration System
EXTERIOR
Air Conditioning: Central Air
Garage Spaces: 2
Construction Materials: N/A
Foundation Size: 959ft²
Unit Amenities:
-
- Walk-In Closet
- Washer/Dryer Hookup
- Primary Bedroom Walk-In Closet
Heating System:
-
- Forced Air
ROOMS
| Main | Size | ft² |
|---|---|---|
| Dining Room | 10x16 | 100 ft² |
| Kitchen | 25x12 | 625 ft² |
| Living Room | 17x15 | 289 ft² |
| Foyer | 7x5 | 49 ft² |
| Upper | Size | ft² |
|---|---|---|
| Bedroom 1 | 14x15 | 196 ft² |
| Bedroom 2 | 13x12 | 169 ft² |
| Bedroom 3 | 14x11 | 196 ft² |
| Bedroom 4 | 13x11 | 169 ft² |
| Laundry | 6x9 | 36 ft² |
| Lower | Size | ft² |
|---|---|---|
| Recreation Room | 15x27 | 225 ft² |
| Exercise Room | 12x20 | 144 ft² |
| Storage | 12x7 | 144 ft² |
| Utility Room | 27x15 | 729 ft² |
LOT
Acres: N/A
Lot Size Dim.: SE49X124X59X128
Longitude: 45.1554
Latitude: -93.4643
Zoning: Residential-Single Family
FINANCIAL & TAXES
Tax year: 2025
Tax annual amount: $5,269
MISCELLANEOUS
Fuel System: N/A
Sewer System: City Sewer/Connected
Water System: City Water/Connected
ADDITIONAL INFORMATION
MLS#: NST7745330
Listing Brokerage: Keller Williams Premier Realty South Suburban

ID: 3776518
Published: June 12, 2025
Last Update: June 12, 2025
Views: 10






