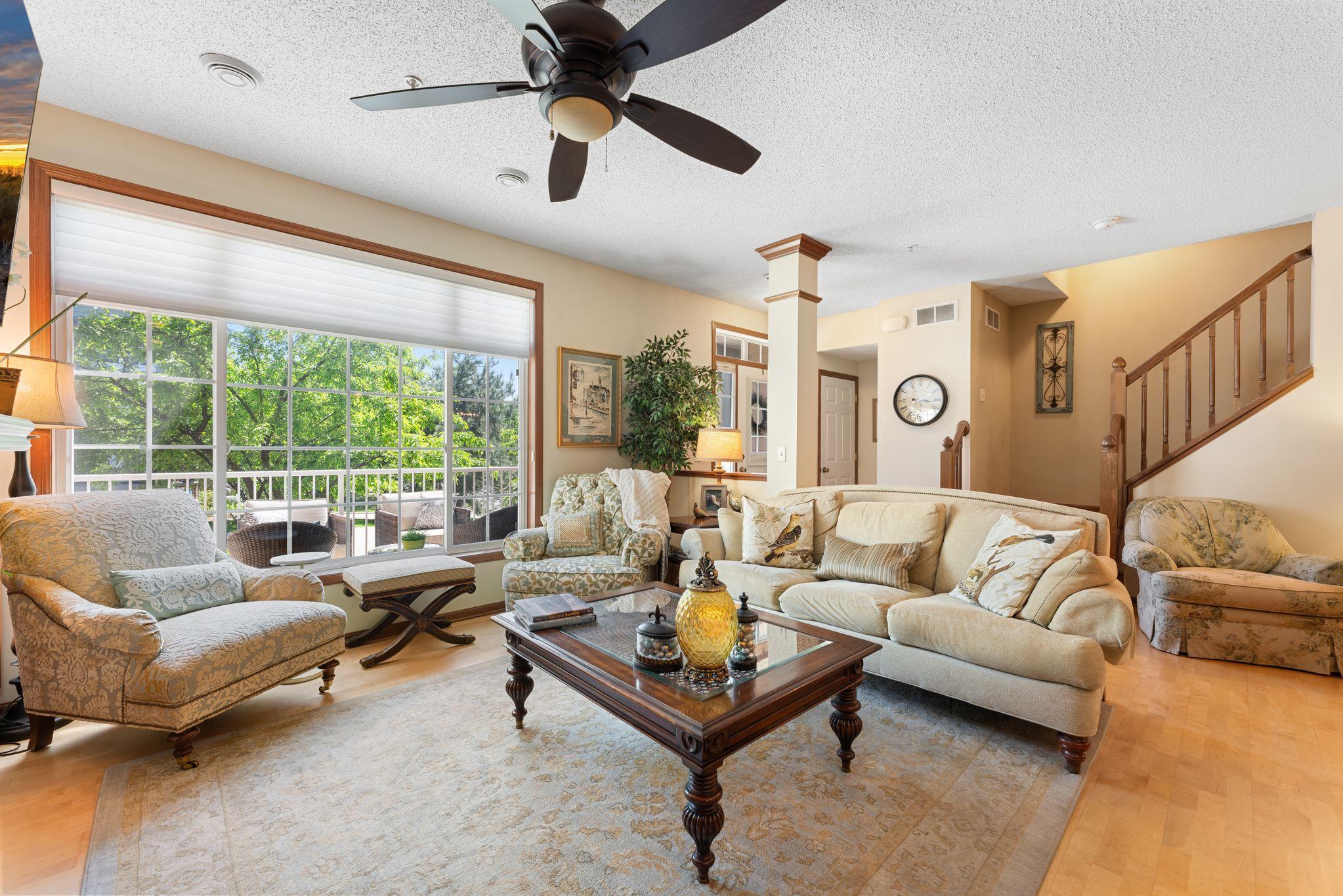14518 FLORISSANT PATH
14518 Florissant Path , Apple Valley, 55124, MN
-
Price: $364,900
-
Status type: For Sale
-
City: Apple Valley
-
Neighborhood: N/A
Bedrooms: 3
Property Size :2152
-
Listing Agent: NST10402,NST43179
-
Property type : Townhouse Side x Side
-
Zip code: 55124
-
Street: 14518 Florissant Path
-
Street: 14518 Florissant Path
Bathrooms: 4
Year: 2006
Listing Brokerage: Bridge Realty, LLC
FEATURES
- Range
- Refrigerator
- Washer
- Dryer
- Microwave
- Dishwasher
- Water Softener Owned
- Disposal
- Electric Water Heater
DETAILS
Welcome! This wonderfully maintained 3 bedroom/4 bath rowhome is located in Apple Valley's coveted Midtown Place neighborhood. The home features sunlit rooms throughout with Hunter Douglas blinds, and an open-concept first floor plan making it flexible for all types of lifestyles. The second level features the primary suite including walk-in shower, jacuzzi, double sinks, tiled floor and generous walk-in closet. Also on the second floor is the second bedroom, full bath, study, and office area. The entire third floor features your own oasis including exceptionally large third bedroom(second ensuite) with cathedral ceiling, bump-out area and 3/4 bath. Never worry about the cold winters with the underground over-sized, heated private two car garage with epoxy floors and additional storage. Enjoy the patio overlooking your private garden and beautiful courtyard. If that isn't enough, the association has a wonderful community center including event room/kitchen, large screen tv, workout room, pool, hot tub, and outdoor sport court. The home has new furnace/ac in Fall 2022 and water heater in 2021. Within walking distance to downtown Apple Valley's shopping, restaurants, library and parks. Make this spectacular house your new home! Living room flat screen tv, mounting bracket, and one garden peoney not included in home sale. Listing agent is owner.
INTERIOR
Bedrooms: 3
Fin ft² / Living Area: 2152 ft²
Below Ground Living: N/A
Bathrooms: 4
Above Ground Living: 2152ft²
-
Basement Details: Partial, Concrete,
Appliances Included:
-
- Range
- Refrigerator
- Washer
- Dryer
- Microwave
- Dishwasher
- Water Softener Owned
- Disposal
- Electric Water Heater
EXTERIOR
Air Conditioning: Central Air
Garage Spaces: 2
Construction Materials: N/A
Foundation Size: 1076ft²
Unit Amenities:
-
- Patio
- Porch
- Natural Woodwork
- Hardwood Floors
- Ceiling Fan(s)
- Walk-In Closet
- Local Area Network
- Washer/Dryer Hookup
- In-Ground Sprinkler
- Multiple Phone Lines
- Paneled Doors
- Kitchen Center Island
- Primary Bedroom Walk-In Closet
Heating System:
-
- Forced Air
ROOMS
| Main | Size | ft² |
|---|---|---|
| Living Room | 15 x 14 | 225 ft² |
| Dining Room | 13 x 11 | 169 ft² |
| Kitchen | 13 x 12 | 169 ft² |
| Patio | 14 x 8 | 196 ft² |
| Upper | Size | ft² |
|---|---|---|
| Bedroom 1 | 14 x 13 | 196 ft² |
| Bedroom 2 | 11 x 10 | 121 ft² |
| Bedroom 3 | 13 x 12 | 169 ft² |
| Study | 9 x 9 | 81 ft² |
| Loft | 9 x 6 | 81 ft² |
LOT
Acres: N/A
Lot Size Dim.: N/A
Longitude: 44.739
Latitude: -93.201
Zoning: Residential-Single Family
FINANCIAL & TAXES
Tax year: 2025
Tax annual amount: $3,566
MISCELLANEOUS
Fuel System: N/A
Sewer System: City Sewer/Connected
Water System: City Water/Connected
ADDITIONAL INFORMATION
MLS#: NST7751375
Listing Brokerage: Bridge Realty, LLC

ID: 3726806
Published: June 02, 2025
Last Update: June 02, 2025
Views: 15






