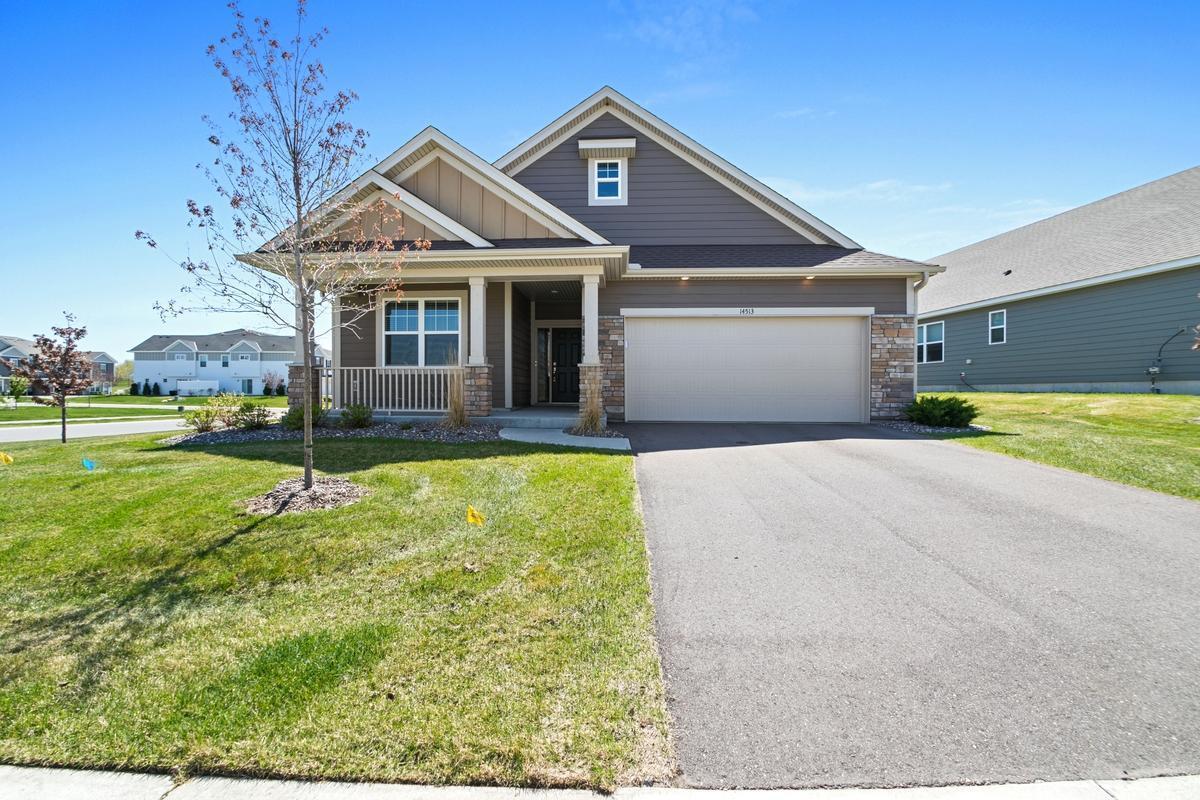14513 110TH AVENUE
14513 110th Avenue, Maple Grove, 55369, MN
-
Price: $499,900
-
Status type: For Sale
-
City: Maple Grove
-
Neighborhood: Sundance Greens Sixth Add
Bedrooms: 3
Property Size :1862
-
Listing Agent: NST15469,NST87520
-
Property type : Single Family Residence
-
Zip code: 55369
-
Street: 14513 110th Avenue
-
Street: 14513 110th Avenue
Bathrooms: 2
Year: 2022
Listing Brokerage: Home Avenue - Agent
FEATURES
- Refrigerator
- Washer
- Dryer
- Microwave
- Exhaust Fan
- Dishwasher
- Water Softener Owned
- Disposal
- Cooktop
- Humidifier
- Air-To-Air Exchanger
- Gas Water Heater
DETAILS
The Home and Location You've Been Searching For. One level living at its best! Welcome to this stunning Lennar-built 3 bedroom / 2 bath Buckingham model villa in the highly sought-after Sundance Greens Community—ideally situated on the edge of Maple Grove and Dayton, directly across from the scenic Elm Creek Park Reserve. This like-new home is thoughtfully designed with modern comforts and style throughout. Enjoy a spacious primary suite featuring a luxurious 3/4 bath with a double vanity, walk-in shower, and a generous walk-in closet with added shelving. The knockout kitchen boasts a massive 5x9 island, GE appliances, a gas cooktop, and a 4x6 ft pantry—perfect for cooking and entertaining. The expansive family room showcases a cozy gas fireplace with a floor-to-ceiling brick surround and 9-foot ceilings that elevate the entire space. Step outside to enjoy the southwest-facing patio or relax on the charming front porch. A second bedroom also includes a walk-in closet, offering ideal guest accommodations or a home office. Additional upgrades include custom blinds and extra shelving in the master closet, laundry room, mudroom, and front closet. The community offers fantastic amenities including a shared pool, golf cart, access to hiking, walking, and biking trails, and proximity to the Sundance Golf Course, restaurant, and bowling alley. Move in and start enjoying the care-free lifestyle!
INTERIOR
Bedrooms: 3
Fin ft² / Living Area: 1862 ft²
Below Ground Living: N/A
Bathrooms: 2
Above Ground Living: 1862ft²
-
Basement Details: None,
Appliances Included:
-
- Refrigerator
- Washer
- Dryer
- Microwave
- Exhaust Fan
- Dishwasher
- Water Softener Owned
- Disposal
- Cooktop
- Humidifier
- Air-To-Air Exchanger
- Gas Water Heater
EXTERIOR
Air Conditioning: Central Air
Garage Spaces: 2
Construction Materials: N/A
Foundation Size: 1862ft²
Unit Amenities:
-
- Patio
- Walk-In Closet
- Washer/Dryer Hookup
- Security System
- In-Ground Sprinkler
- Kitchen Center Island
- Main Floor Primary Bedroom
Heating System:
-
- Forced Air
ROOMS
| Main | Size | ft² |
|---|---|---|
| Dining Room | 9x10 | 81 ft² |
| Family Room | 14x19 | 196 ft² |
| Kitchen | 13x16 | 169 ft² |
| Bedroom 1 | 13x15 | 169 ft² |
| Bedroom 2 | 12x13 | 144 ft² |
| Bedroom 3 | 11x13 | 121 ft² |
LOT
Acres: N/A
Lot Size Dim.: 95x34x79x120
Longitude: 45.1569
Latitude: -93.4643
Zoning: Residential-Single Family
FINANCIAL & TAXES
Tax year: 2024
Tax annual amount: $5,020
MISCELLANEOUS
Fuel System: N/A
Sewer System: City Sewer/Connected
Water System: City Water/Connected
ADITIONAL INFORMATION
MLS#: NST7733194
Listing Brokerage: Home Avenue - Agent

ID: 3627207
Published: May 07, 2025
Last Update: May 07, 2025
Views: 3






