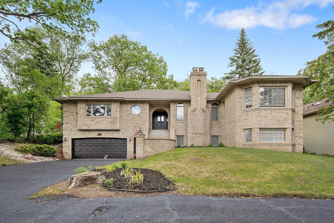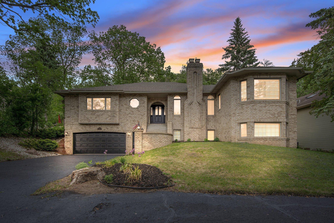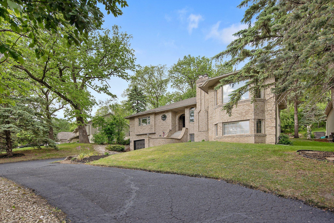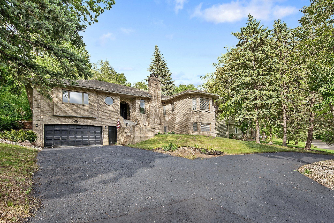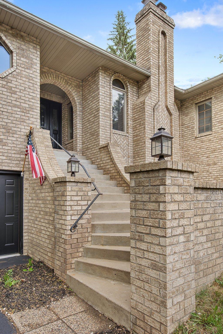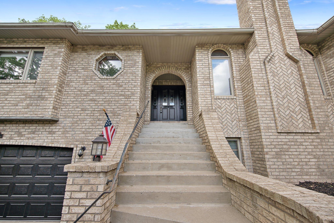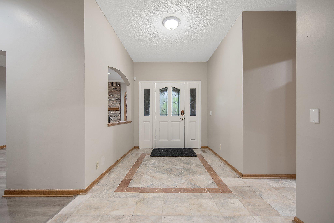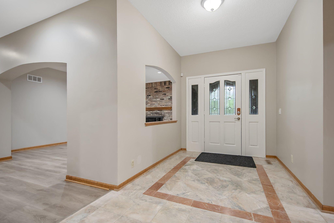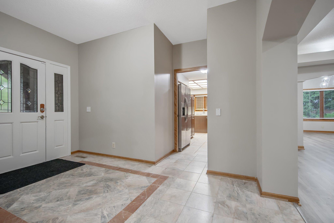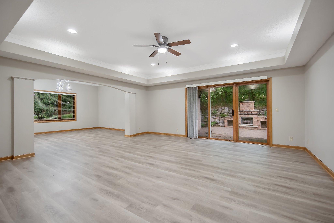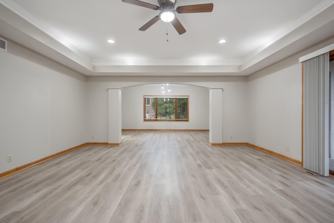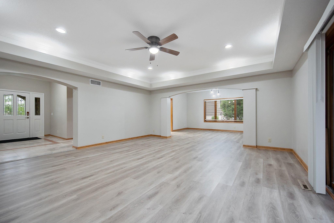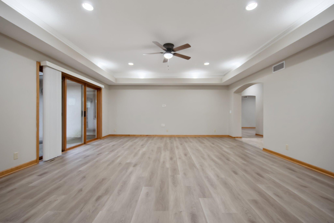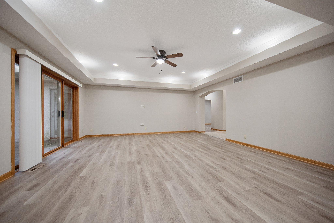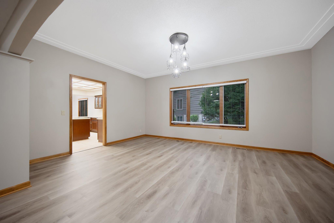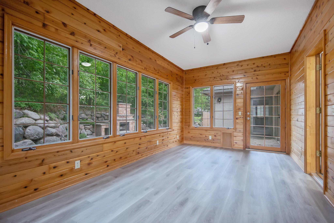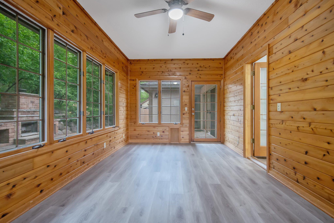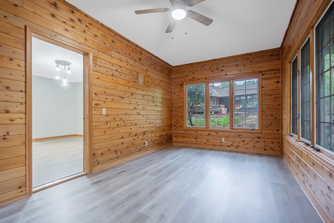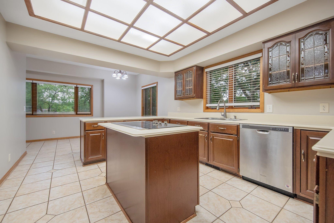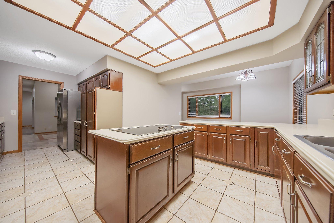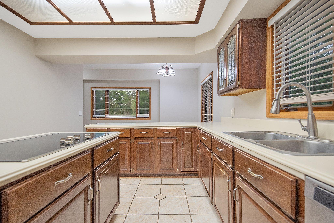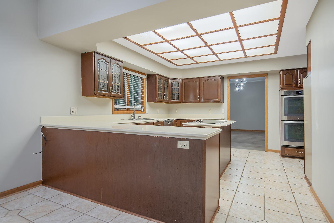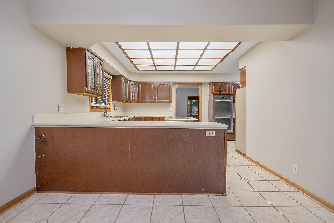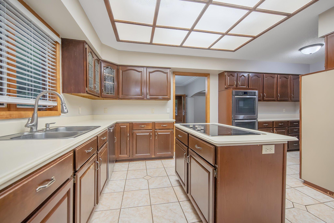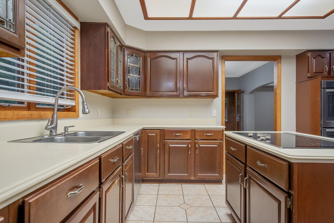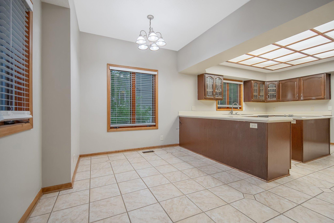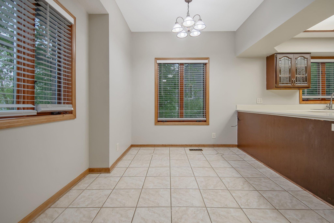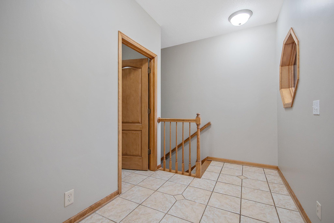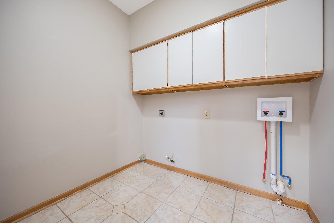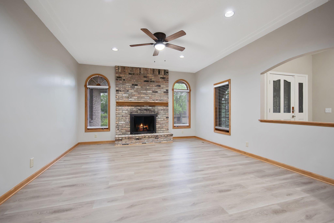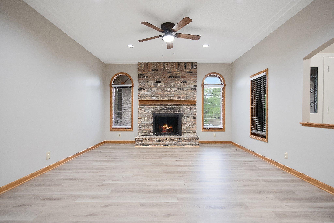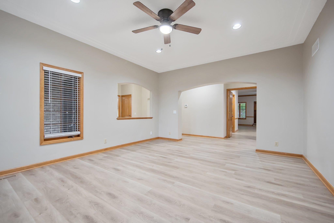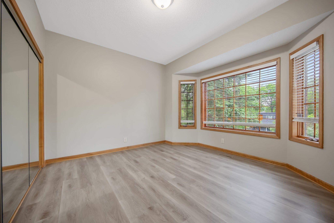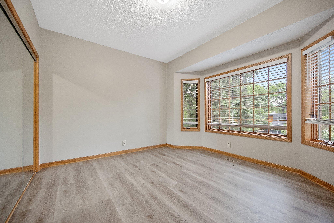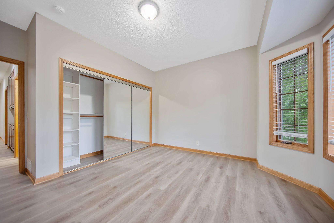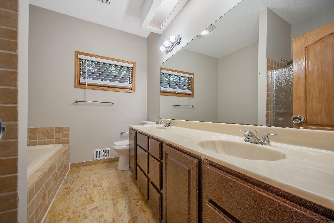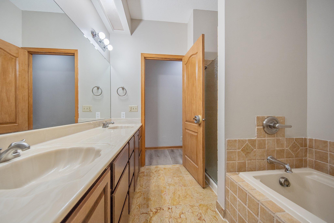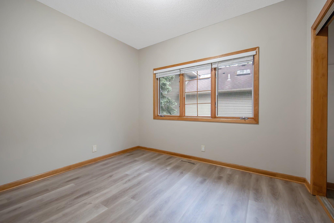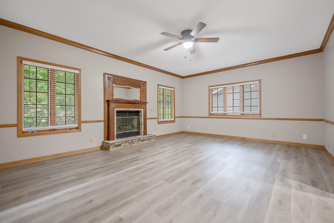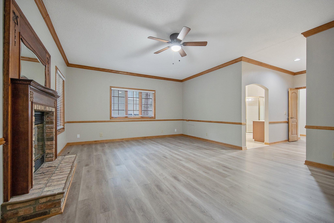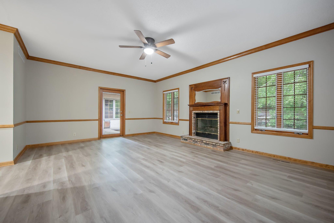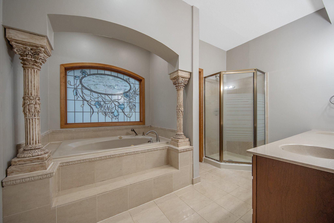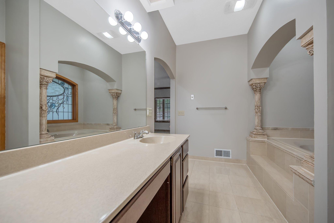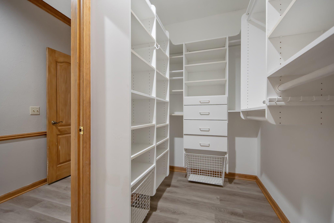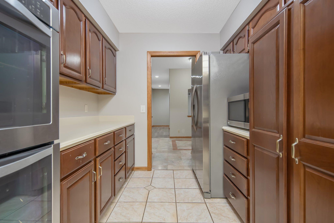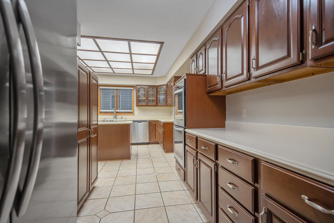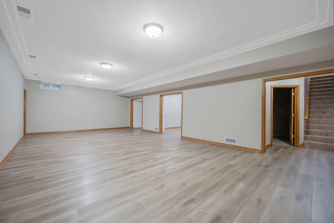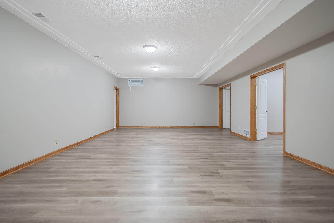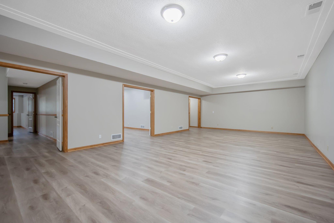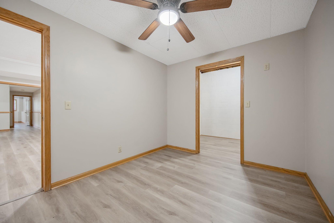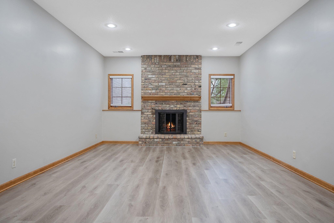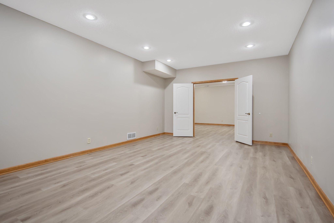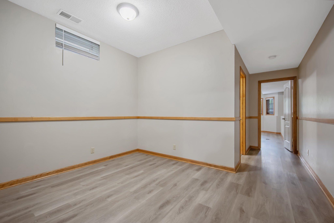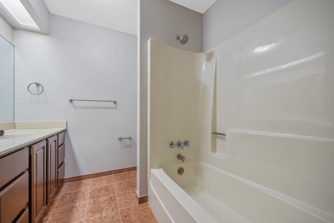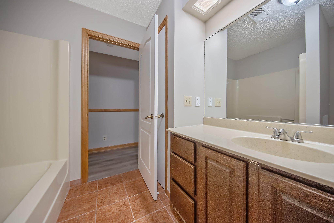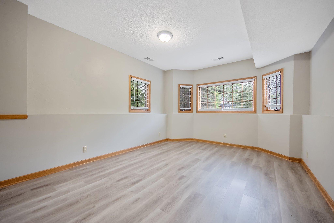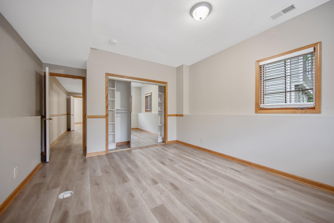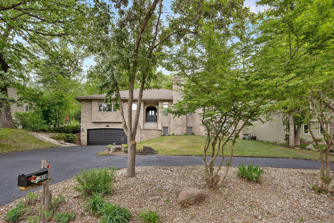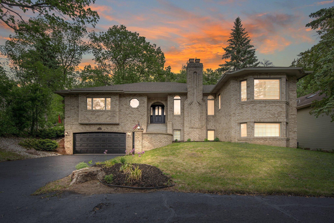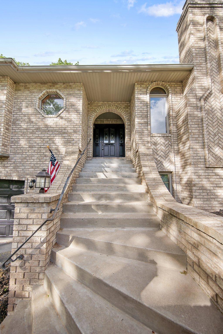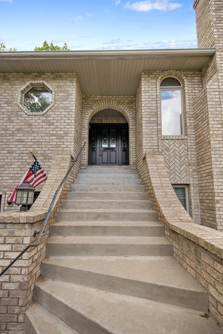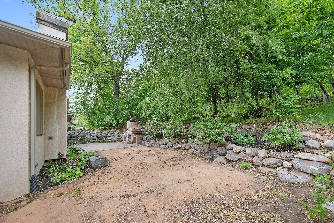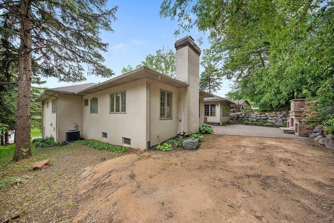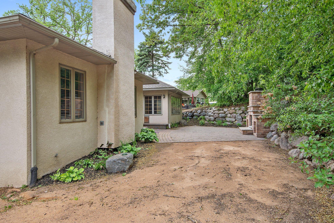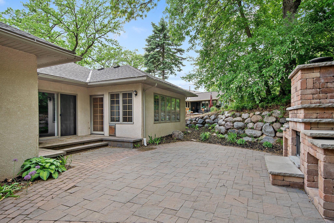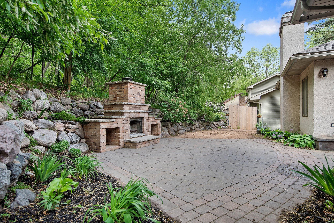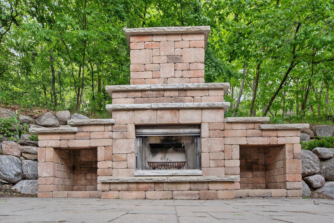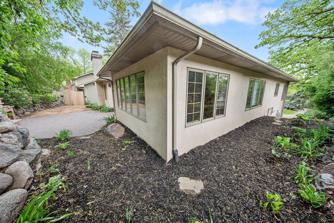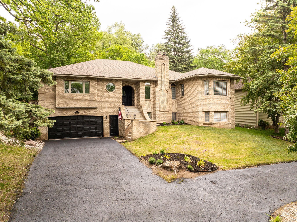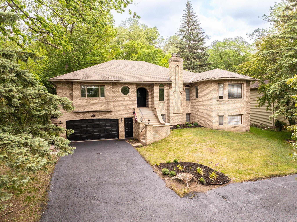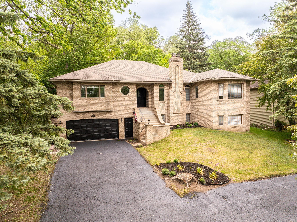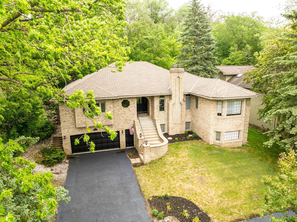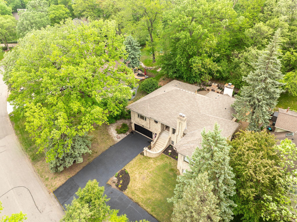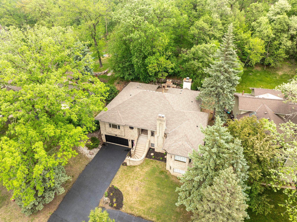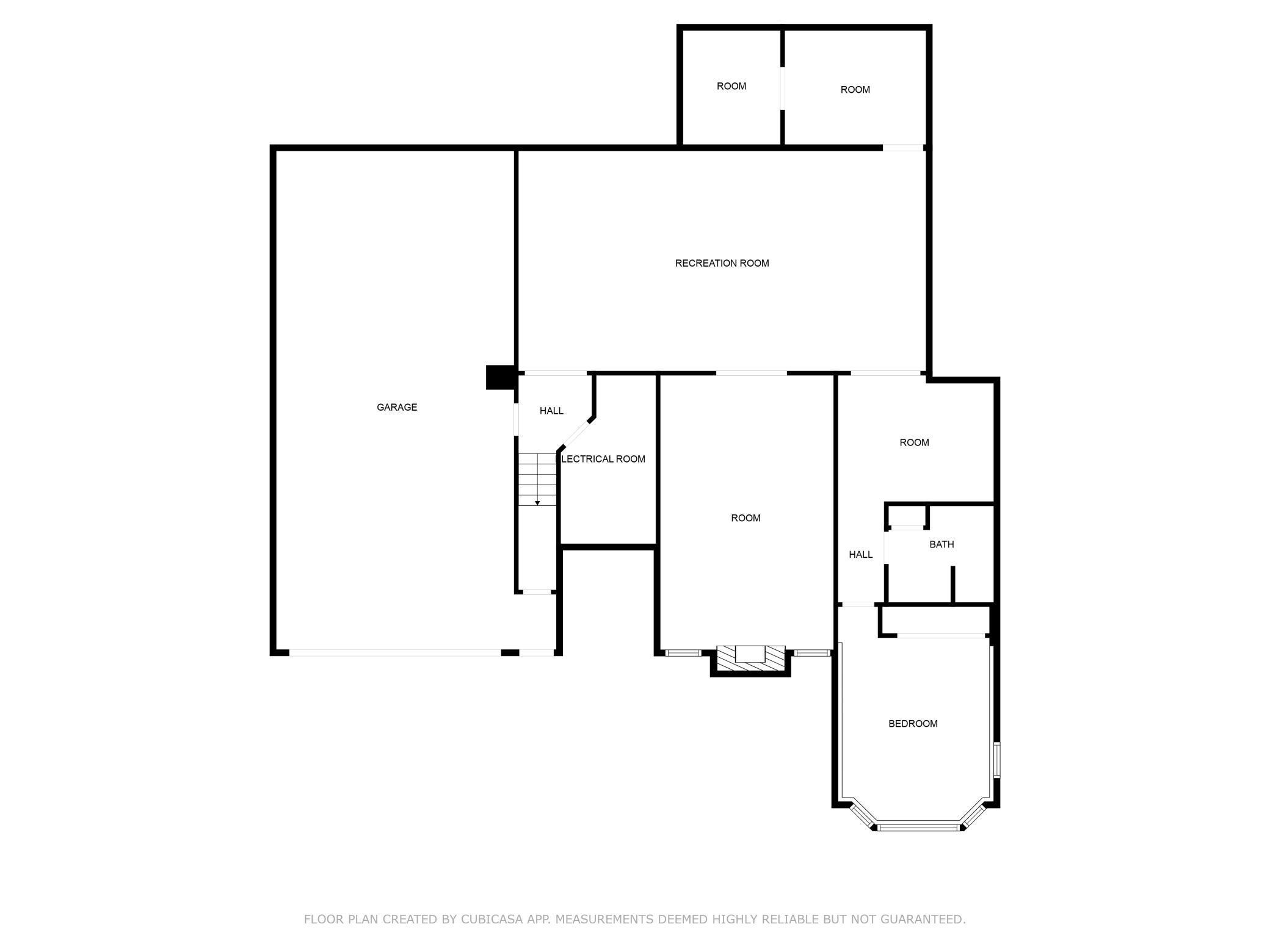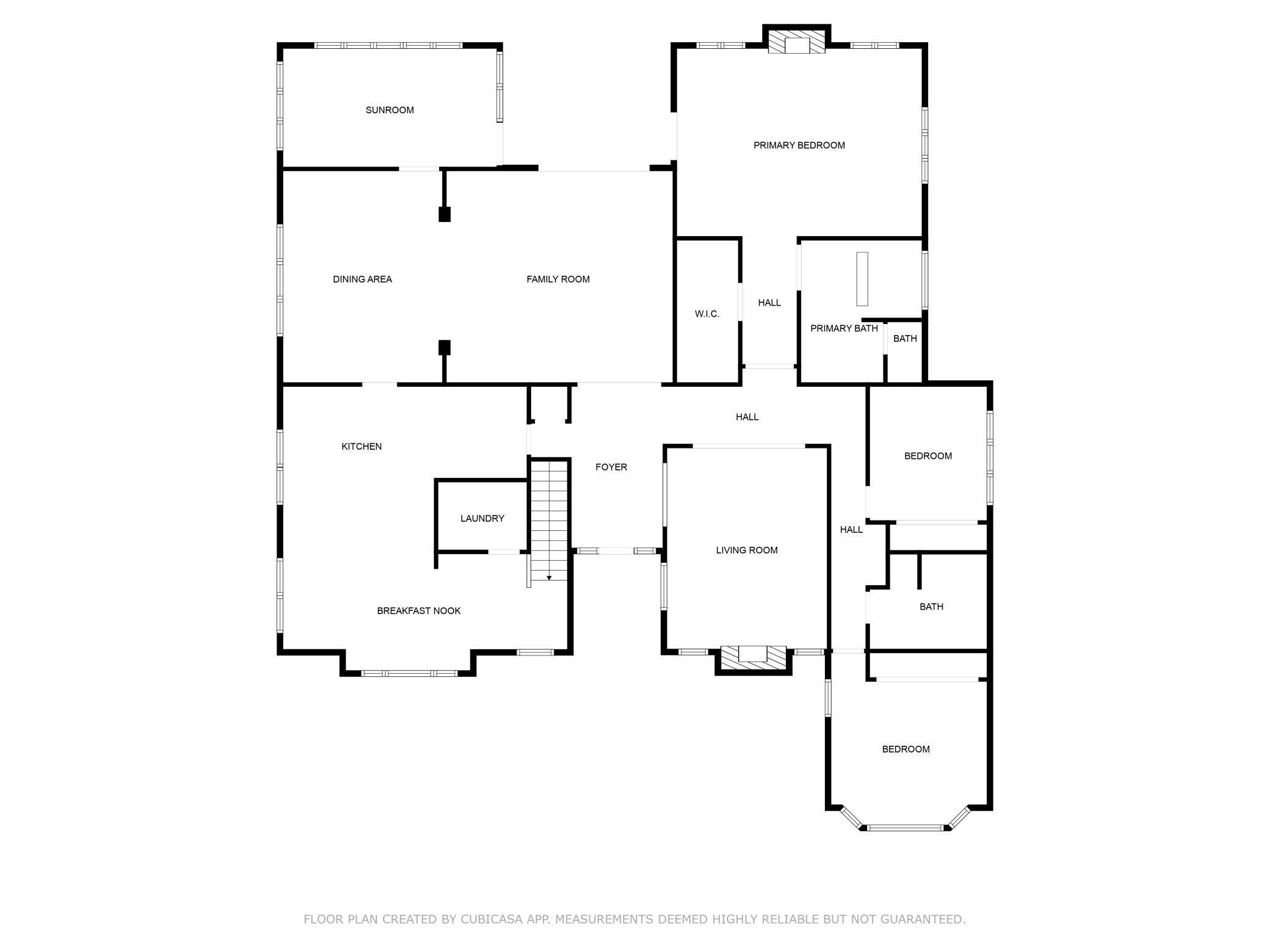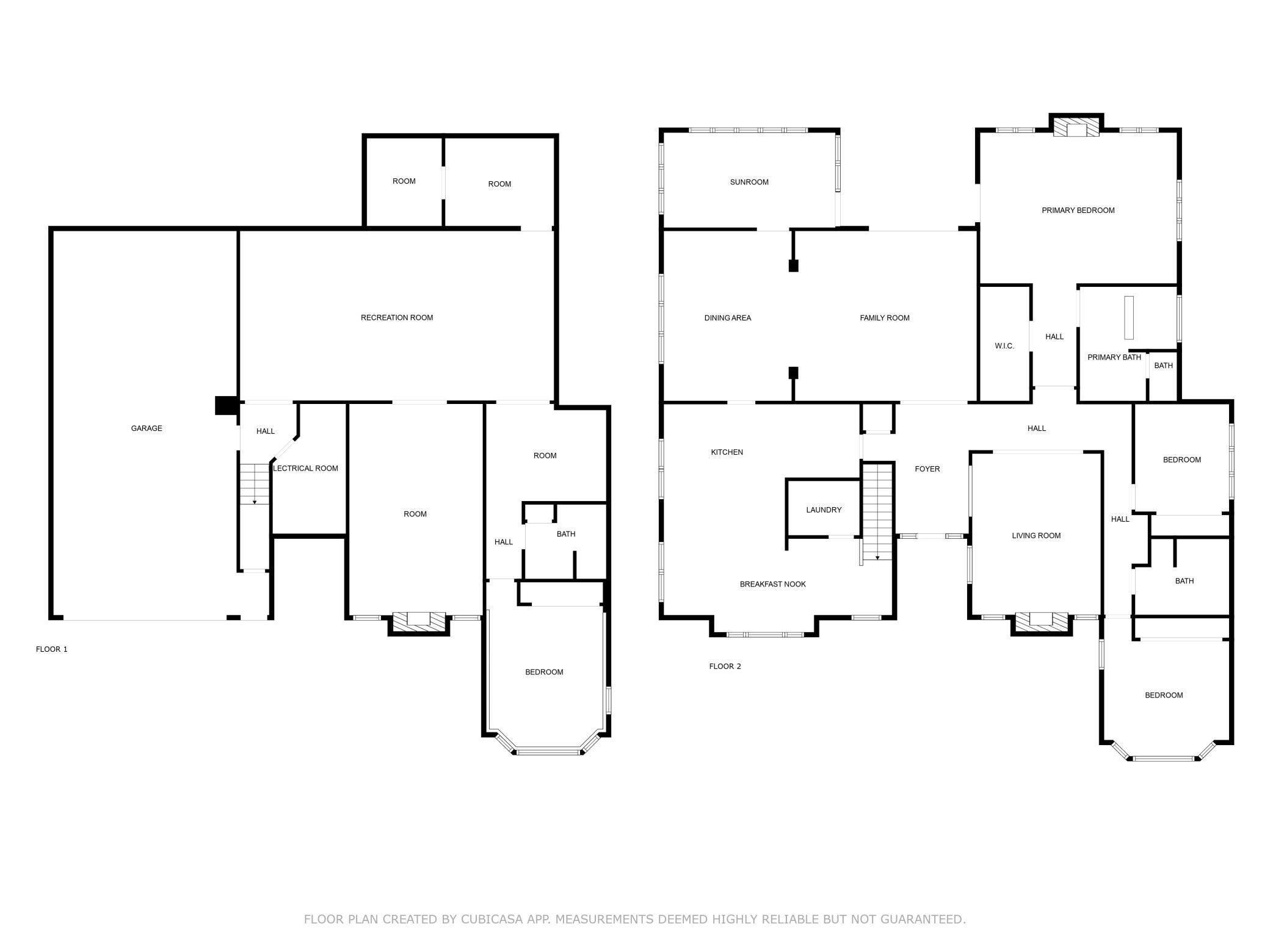14510 MINNEHAHA PLACE
14510 Minnehaha Place, Wayzata (Minnetonka), 55391, MN
-
Price: $669,900
-
Status type: For Sale
-
City: Wayzata (Minnetonka)
-
Neighborhood: Minnehaha Place
Bedrooms: 4
Property Size :4035
-
Listing Agent: NST16539,NST49964
-
Property type : Single Family Residence
-
Zip code: 55391
-
Street: 14510 Minnehaha Place
-
Street: 14510 Minnehaha Place
Bathrooms: 3
Year: 1989
Listing Brokerage: Re/Max Prodigy
FEATURES
- Refrigerator
- Microwave
- Dishwasher
- Water Softener Owned
- Disposal
- Cooktop
- Wall Oven
DETAILS
Tucked away on a quiet dead-end street in a charming, low-traffic neighborhood, this spacious and inviting home offers a rare combination of comfort, character, and convenience. Featuring a beautifully updated brick exterior and nestled against a serene wooded backdrop, this property delivers privacy, space, and style just steps from Minnehaha Creek. The expansive main level boasts an oversized eat-in kitchen perfect for gatherings, complete with modern finishes and ample natural light. Enjoy seamless flow through multiple archways into the formal dining room, large living room, and cozy family room—each warmed by one of two wood-burning fireplaces. Highlights include LVP flooring, elegant tray ceilings, and a bright sunroom that invites the outdoors in. The generous primary suite features a walk-in closet, full ensuite bath, and access to the backyard through sliding glass doors, all accented with a charming stained glass window. The lower level adds incredible versatility with a large rec room, second family room with fireplace, home office, den, spacious fourth bedroom, full bath, and convenient access to the 4-car garage. There’s also abundant storage throughout. Outdoors, unwind on the paver patio or around the stone fireplace, surrounded by mature trees that offer both shade and seclusion. At the end of the street, enjoy a private tennis court, and across the way, scenic walking trails along Minnehaha Creek lead to a city playground, soccer fields, and an ice arena—perfect for all seasons. Putting green sand located in the backyard. Located in the award-winning Minnetonka School District.
INTERIOR
Bedrooms: 4
Fin ft² / Living Area: 4035 ft²
Below Ground Living: 1345ft²
Bathrooms: 3
Above Ground Living: 2690ft²
-
Basement Details: Block, Full,
Appliances Included:
-
- Refrigerator
- Microwave
- Dishwasher
- Water Softener Owned
- Disposal
- Cooktop
- Wall Oven
EXTERIOR
Air Conditioning: Central Air
Garage Spaces: 4
Construction Materials: N/A
Foundation Size: 2690ft²
Unit Amenities:
-
- Patio
- Kitchen Window
- Porch
- Natural Woodwork
- Ceiling Fan(s)
- Walk-In Closet
- Washer/Dryer Hookup
- Exercise Room
- Tile Floors
Heating System:
-
- Forced Air
ROOMS
| Main | Size | ft² |
|---|---|---|
| Living Room | 20x18 | 400 ft² |
| Dining Room | 18x14 | 324 ft² |
| Family Room | 18x14 | 324 ft² |
| Kitchen | 19x14 | 361 ft² |
| Bedroom 1 | 21x15 | 441 ft² |
| Bedroom 2 | 19x14 | 361 ft² |
| Bedroom 3 | 13x12 | 169 ft² |
| Informal Dining Room | 11x9 | 121 ft² |
| Three Season Porch | 18x10 | 324 ft² |
| Lower | Size | ft² |
|---|---|---|
| Bedroom 4 | 15x12 | 225 ft² |
| Amusement Room | 23x18 | 529 ft² |
| Office | 21x14 | 441 ft² |
LOT
Acres: N/A
Lot Size Dim.: Common
Longitude: 44.9461
Latitude: -93.4626
Zoning: Residential-Single Family
FINANCIAL & TAXES
Tax year: 2025
Tax annual amount: $9,597
MISCELLANEOUS
Fuel System: N/A
Sewer System: City Sewer/Connected
Water System: City Water/Connected
ADDITIONAL INFORMATION
MLS#: NST7745905
Listing Brokerage: Re/Max Prodigy

ID: 3686941
Published: May 19, 2025
Last Update: May 19, 2025
Views: 15


