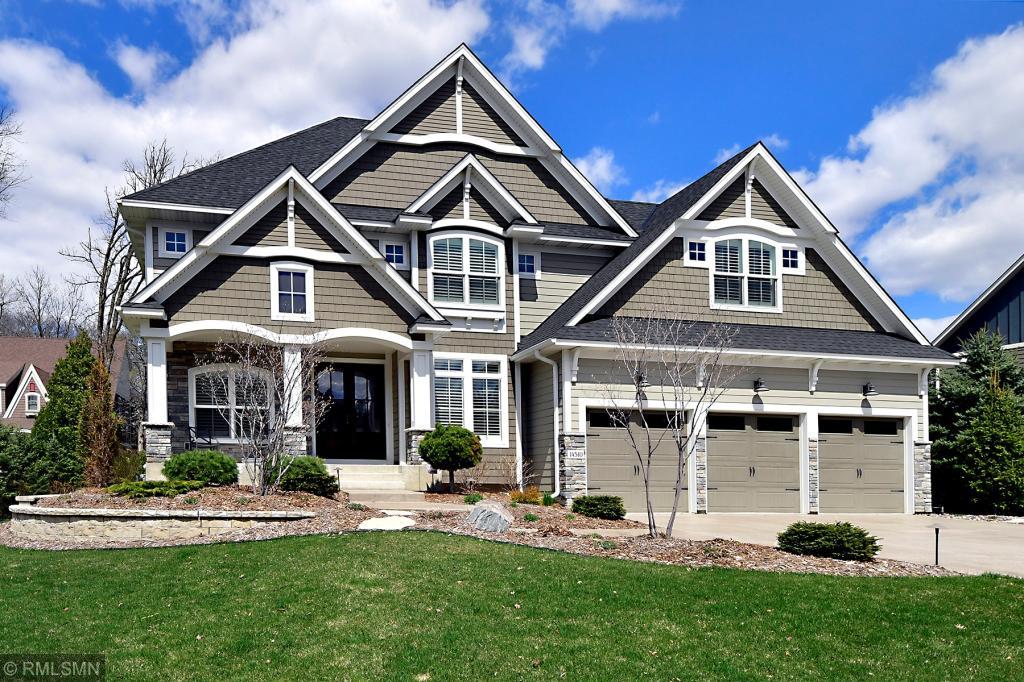14510 4TH AVENUE
14510 4th Avenue, Plymouth, 55447, MN
-
Price: $1,020,000
-
Status type: For Sale
-
City: Plymouth
-
Neighborhood: Executive Woodlands
Bedrooms: 5
Property Size :5121
-
Listing Agent: NST16633,NST45521
-
Property type : Single Family Residence
-
Zip code: 55447
-
Street: 14510 4th Avenue
-
Street: 14510 4th Avenue
Bathrooms: 5
Year: 2013
Listing Brokerage: Coldwell Banker Burnet
DETAILS
Immaculate custom-built home looks like new. This open floor-plan overlooks a beautifully landscaped yard on a quiet cul de sac. Stunning gourmet kitchen, main floor office, and main floor BR (Currently used as a den). 4 spacious BR’s and 3 full baths up, along with the laundry room and a charming bonus room. Plenty of entertaining space in the lower level, along with another full bath and bedroom.
INTERIOR
Bedrooms: 5
Fin ft² / Living Area: 5121 ft²
Below Ground Living: 1429ft²
Bathrooms: 5
Above Ground Living: 3692ft²
-
Basement Details: Finished, Drain Tiled, Sump Pump, Daylight/Lookout Windows, Egress Window(s), Concrete,
Appliances Included:
-
EXTERIOR
Air Conditioning: Central Air
Garage Spaces: 3
Construction Materials: N/A
Foundation Size: 1647ft²
Unit Amenities:
-
Heating System:
-
ROOMS
| Main | Size | ft² |
|---|---|---|
| Living Room | 17x17 | 289 ft² |
| Dining Room | 14x10 | 196 ft² |
| Kitchen | 15x16 | 225 ft² |
| Office | 12x11 | 144 ft² |
| Bedroom 5 | 13x11 | 169 ft² |
| Lower | Size | ft² |
|---|---|---|
| Family Room | 29x17 | 841 ft² |
| Exercise Room | 14x11 | 196 ft² |
| Bedroom 6 | 16x12 | 256 ft² |
| Upper | Size | ft² |
|---|---|---|
| Bedroom 1 | 17x14 | 289 ft² |
| Bedroom 2 | 15x11 | 225 ft² |
| Bedroom 3 | 12x12 | 144 ft² |
| Bedroom 4 | 15x11 | 225 ft² |
| Bonus Room | 23x18 | 529 ft² |
LOT
Acres: N/A
Lot Size Dim.: 137x226x123x160
Longitude: 44.9841
Latitude: -93.4645
Zoning: Residential-Single Family
FINANCIAL & TAXES
Tax year: 2019
Tax annual amount: $11,675
MISCELLANEOUS
Fuel System: N/A
Sewer System: City Sewer/Connected
Water System: City Water/Connected
ADITIONAL INFORMATION
MLS#: NST5209258
Listing Brokerage: Coldwell Banker Burnet






