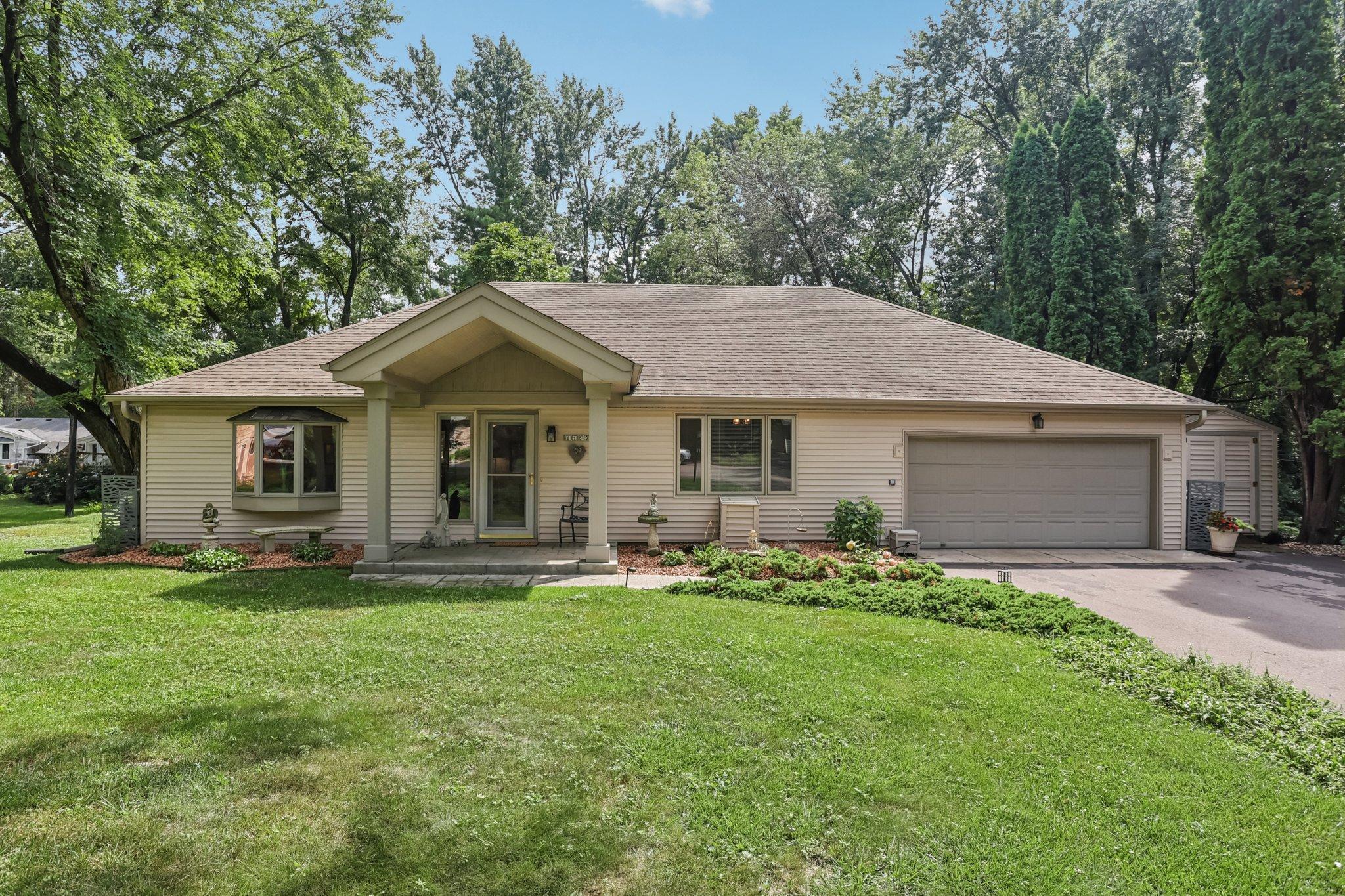14509 IDYLWOOD ROAD
14509 Idylwood Road, Minnetonka, 55345, MN
-
Price: $445,000
-
Status type: For Sale
-
City: Minnetonka
-
Neighborhood: N/A
Bedrooms: 2
Property Size :1772
-
Listing Agent: NST21063,NST66806
-
Property type : Single Family Residence
-
Zip code: 55345
-
Street: 14509 Idylwood Road
-
Street: 14509 Idylwood Road
Bathrooms: 2
Year: 1947
Listing Brokerage: Redfin Corporation
FEATURES
- Range
- Refrigerator
- Washer
- Dryer
- Microwave
- Exhaust Fan
- Dishwasher
- Disposal
- Gas Water Heater
- Stainless Steel Appliances
DETAILS
Nestled on a peaceful cul-de-sac in a wooded setting, this lovely Minnetonka home offers quiet privacy with no thru traffic, yet is just 15 minutes from downtown Minneapolis and close to freeways, trails, and Lake Minnetonka. The wide-open floor plan is brightened by Solatubes in the kitchen and living room. The modern kitchen features granite countertops, stainless steel appliances, and a large island that opens to a sunny family room overlooking a beautiful garden. Spacious living and dining rooms include a cozy gas fireplace and flow seamlessly to a deck off the kitchen and family room. The lower level houses laundry and utility space. An attached 2-car garage and a recently repaved driveway provide RV parking and extra storage, complemented by a large shed and a huge floored attic with pull-down stairs for all your toys and tools. Here’s a rare chance to own a home where everyday peace meets effortless access to city life — all wrapped in the warmth of a true retreat.
INTERIOR
Bedrooms: 2
Fin ft² / Living Area: 1772 ft²
Below Ground Living: 164ft²
Bathrooms: 2
Above Ground Living: 1608ft²
-
Basement Details: Finished, Partially Finished, Storage Space,
Appliances Included:
-
- Range
- Refrigerator
- Washer
- Dryer
- Microwave
- Exhaust Fan
- Dishwasher
- Disposal
- Gas Water Heater
- Stainless Steel Appliances
EXTERIOR
Air Conditioning: Ductless Mini-Split,Heat Pump
Garage Spaces: 2
Construction Materials: N/A
Foundation Size: 1608ft²
Unit Amenities:
-
- Kitchen Window
- Deck
- Ceiling Fan(s)
- Washer/Dryer Hookup
- Paneled Doors
- Panoramic View
- Kitchen Center Island
- Walk-Up Attic
- Satelite Dish
- Tile Floors
- Main Floor Primary Bedroom
Heating System:
-
- Hot Water
- Baseboard
- Boiler
- Fireplace(s)
- Ductless Mini-Split
- Heat Pump
- Zoned
ROOMS
| Main | Size | ft² |
|---|---|---|
| Living Room | 24x26 | 576 ft² |
| Dining Room | 8x14 | 64 ft² |
| Bedroom 1 | 9x17 | 81 ft² |
| Bathroom | 8x9 | 64 ft² |
| Kitchen | 11x14 | 121 ft² |
| Bedroom 2 | 13x18 | 169 ft² |
| Bathroom | 9x6 | 81 ft² |
| Family Room | 17x13 | 289 ft² |
| Lower | Size | ft² |
|---|---|---|
| Laundry | 11x12 | 121 ft² |
LOT
Acres: N/A
Lot Size Dim.: 148x130x98x69x85
Longitude: 44.9291
Latitude: -93.4631
Zoning: Residential-Single Family
FINANCIAL & TAXES
Tax year: 2025
Tax annual amount: $4,840
MISCELLANEOUS
Fuel System: N/A
Sewer System: City Sewer/Connected
Water System: City Water/Connected
ADDITIONAL INFORMATION
MLS#: NST7785835
Listing Brokerage: Redfin Corporation

ID: 4000561
Published: August 14, 2025
Last Update: August 14, 2025
Views: 1






