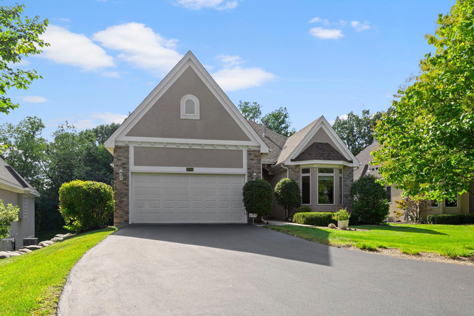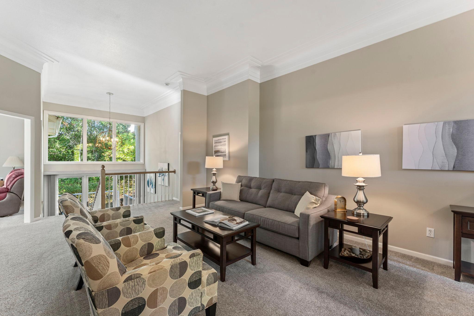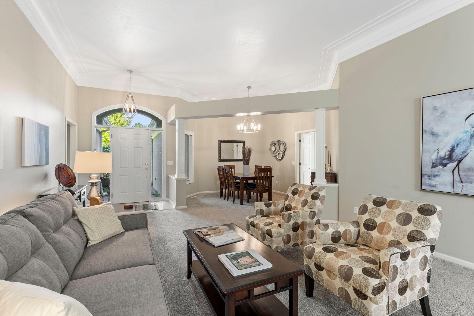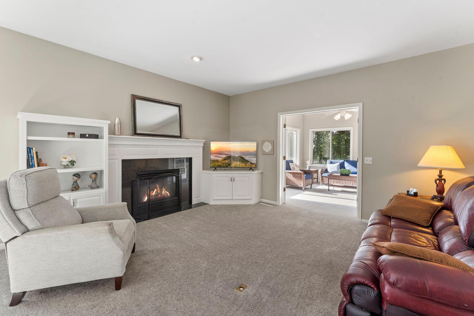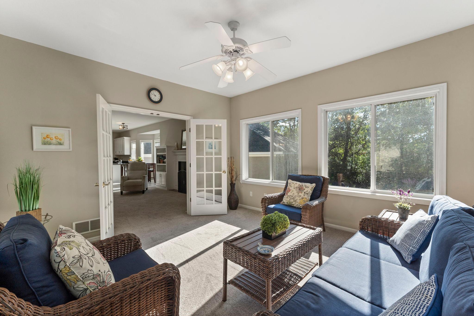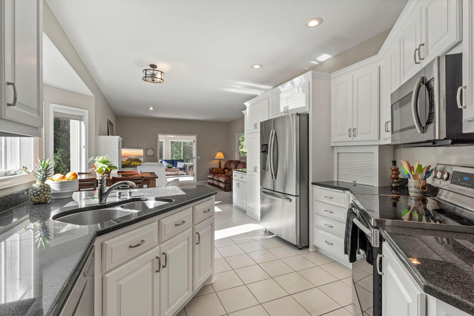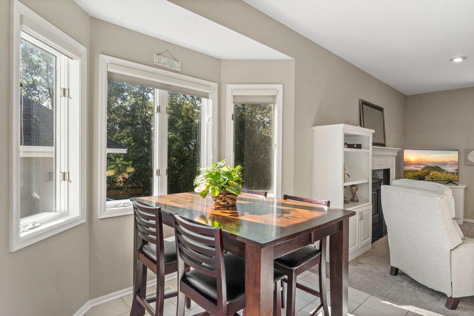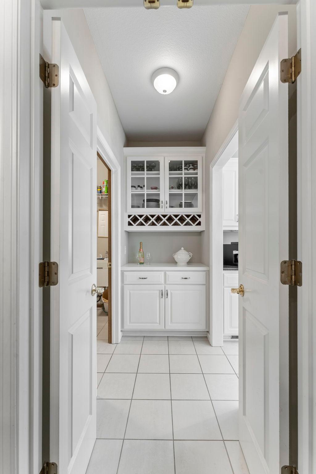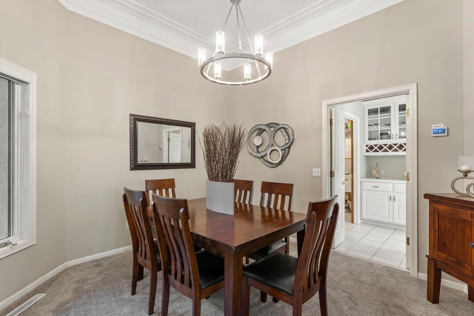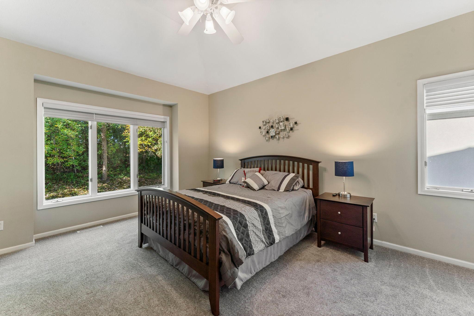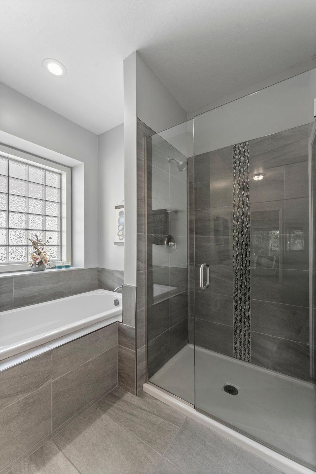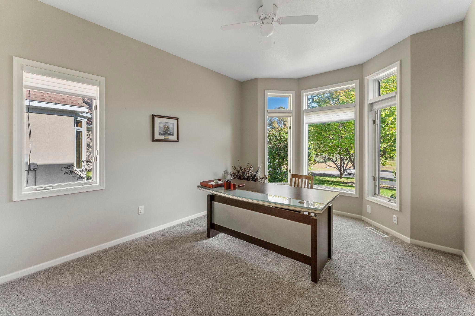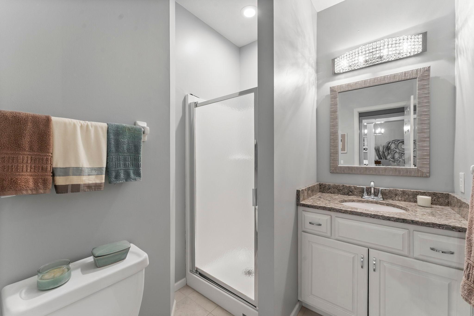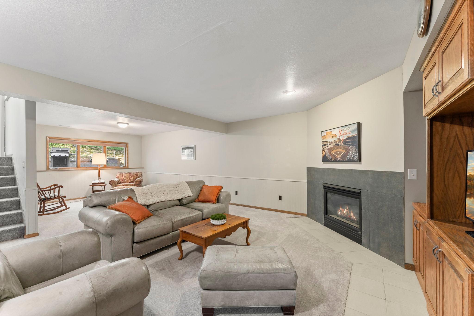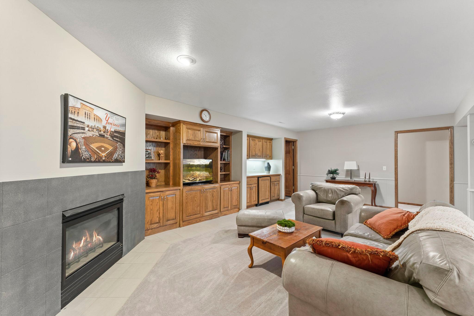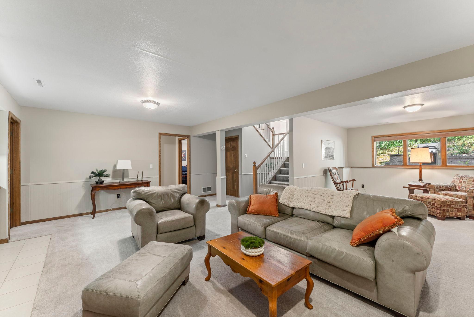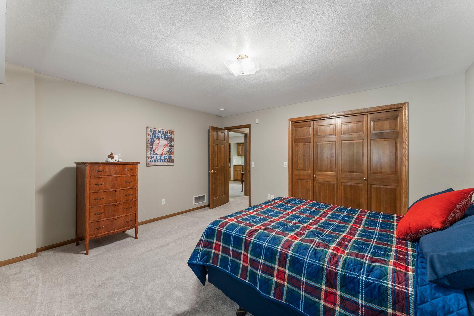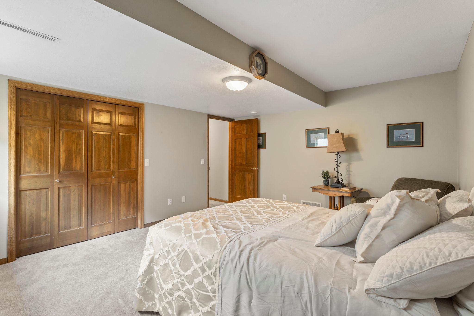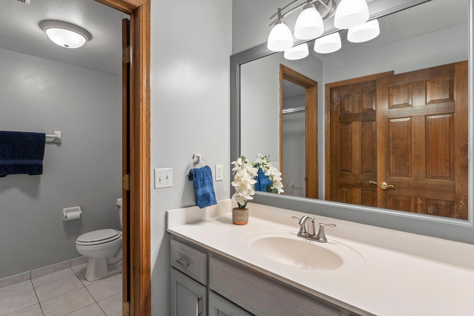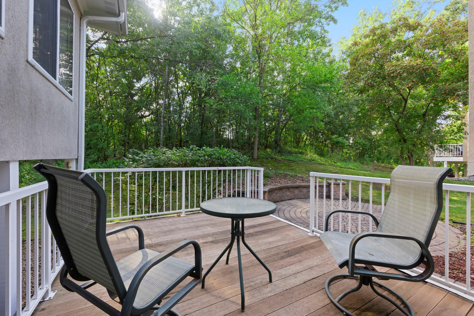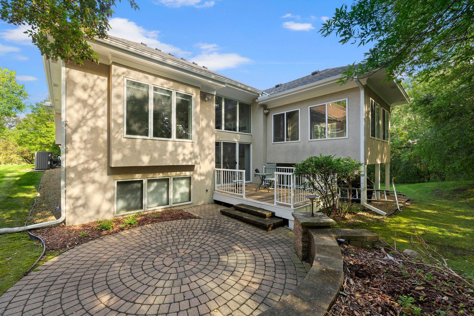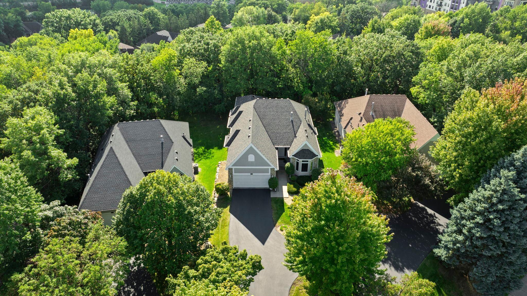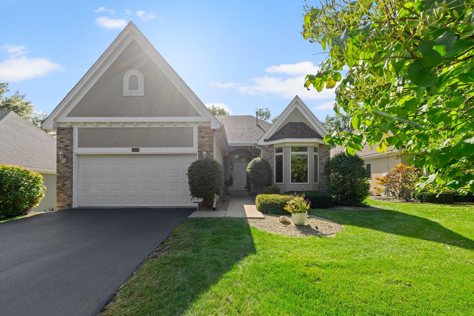14506 CHATEAU COURT
14506 Chateau Court, Burnsville, 55306, MN
-
Price: $525,000
-
Status type: For Sale
-
City: Burnsville
-
Neighborhood: Chateau Place
Bedrooms: 4
Property Size :3462
-
Listing Agent: NST26146,NST59126
-
Property type : Townhouse Detached
-
Zip code: 55306
-
Street: 14506 Chateau Court
-
Street: 14506 Chateau Court
Bathrooms: 3
Year: 1998
Listing Brokerage: Exp Realty, LLC.
FEATURES
- Range
- Refrigerator
- Washer
- Dryer
- Microwave
- Dishwasher
- Water Softener Owned
- Disposal
- Humidifier
- Gas Water Heater
- Stainless Steel Appliances
- Chandelier
DETAILS
Bright, stylish, and designed for comfort, this 4-bedroom, 3-bathroom detached townhome combines everyday convenience with a peaceful, private setting. Tucked away in a quiet cul-de-sac, it provides the best of both worlds: easy access to shopping, dining, and commuting routes, along with a serene setting embraced by greenery, lakes, and parks. Step inside and be wowed by 11-foot ceilings, crown molding, and elegant pillars that frame the great room. A cozy gas fireplace and built-in entertainment niche create the perfect gathering space in the living room, while the sunroom invites you to relax with backyard views in every season. The kitchen is both functional and stylish, with stainless steel appliances, a peninsula, and sunny bay-window dining nook, plus a formal dining room with nearby buffet counter for organization and decor. The primary suite feels like a retreat with dual walk-in closets and a remodeled full bath featuring a soaking tub and walk-in tiled shower. A second bedroom, ¾ bath, and convenient laundry/mudroom round out the main level. The lower level is made for entertaining, offering a spacious family room with fireplace, wet bar, and plenty of room for games or movie nights. Two more bedrooms, a full bath, and generous storage ensure everyone has space. Outside, enjoy a private backyard oasis with a maintenance-free deck and large paver patio—ideal for morning coffee, summer grilling, or evenings under the stars. Recent updates including a new roof, newer mechanicals, and fresh finishes add peace of mind, while the HOA takes care of lawn, snow, and exterior maintenance—leaving you free to simply enjoy.
INTERIOR
Bedrooms: 4
Fin ft² / Living Area: 3462 ft²
Below Ground Living: 1349ft²
Bathrooms: 3
Above Ground Living: 2113ft²
-
Basement Details: Egress Window(s), Finished, Full,
Appliances Included:
-
- Range
- Refrigerator
- Washer
- Dryer
- Microwave
- Dishwasher
- Water Softener Owned
- Disposal
- Humidifier
- Gas Water Heater
- Stainless Steel Appliances
- Chandelier
EXTERIOR
Air Conditioning: Central Air
Garage Spaces: 2
Construction Materials: N/A
Foundation Size: 1871ft²
Unit Amenities:
-
- Patio
- Kitchen Window
- Deck
- Sun Room
- Ceiling Fan(s)
- Walk-In Closet
- French Doors
- Wet Bar
- Tile Floors
- Main Floor Primary Bedroom
- Primary Bedroom Walk-In Closet
Heating System:
-
- Forced Air
ROOMS
| Main | Size | ft² |
|---|---|---|
| Kitchen | 12 X 10 | 144 ft² |
| Living Room | 15 X 15 | 225 ft² |
| Great Room | 33 X 16 | 1089 ft² |
| Dining Room | 13 X 12 | 169 ft² |
| Informal Dining Room | 13 X 8 | 169 ft² |
| Sun Room | 13 X 13 | 169 ft² |
| Mud Room | 7 X 7 | 49 ft² |
| Bedroom 1 | 15 X 13 | 225 ft² |
| Bedroom 2 | 14 X 11 | 196 ft² |
| Lower | Size | ft² |
|---|---|---|
| Bedroom 3 | 14 X 14 | 196 ft² |
| Bedroom 4 | 14 X 13 | 196 ft² |
| Family Room | 30 X 23 | 900 ft² |
| Bar/Wet Bar Room | 10 X 7 | 100 ft² |
LOT
Acres: N/A
Lot Size Dim.: Irregular
Longitude: 44.7401
Latitude: -93.2763
Zoning: Residential-Single Family
FINANCIAL & TAXES
Tax year: 2025
Tax annual amount: $5,554
MISCELLANEOUS
Fuel System: N/A
Sewer System: City Sewer/Connected
Water System: City Water/Connected
ADDITIONAL INFORMATION
MLS#: NST7812065
Listing Brokerage: Exp Realty, LLC.

ID: 4202162
Published: October 10, 2025
Last Update: October 10, 2025
Views: 2


