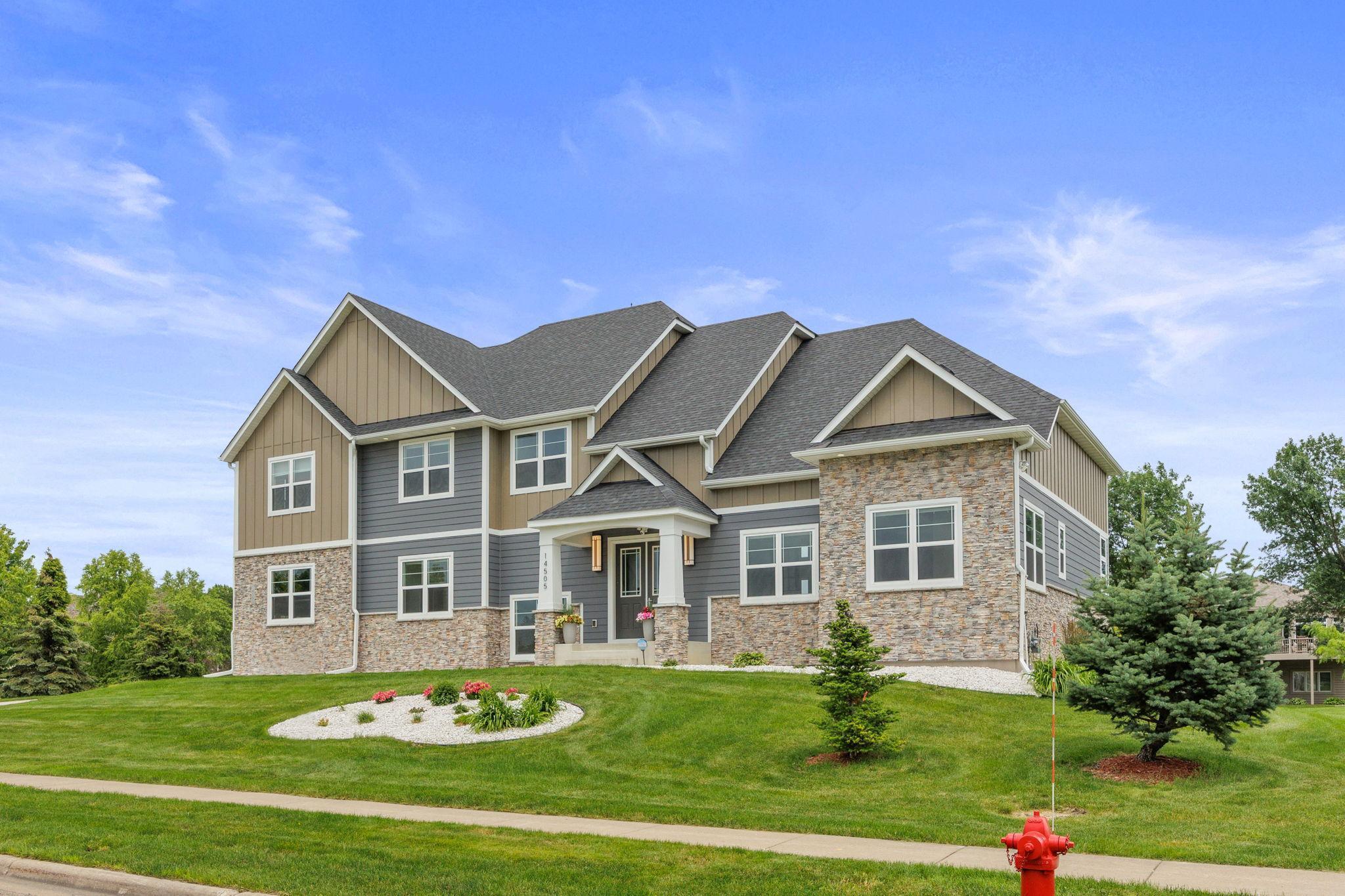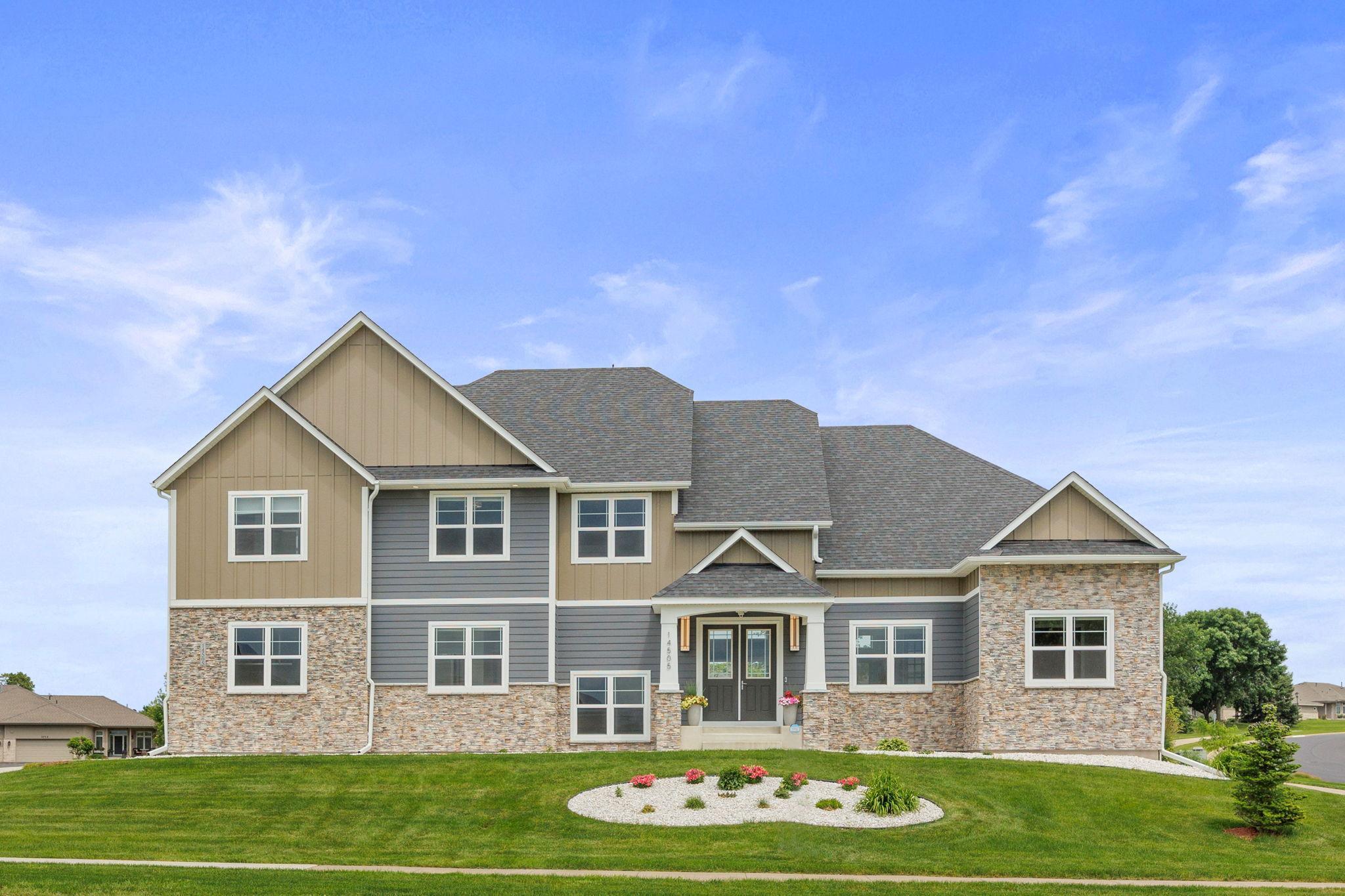14505 WILDS PARKWAY
14505 Wilds Parkway, Prior Lake, 55372, MN
-
Price: $939,000
-
Status type: For Sale
-
City: Prior Lake
-
Neighborhood: The Wilds
Bedrooms: 6
Property Size :5034
-
Listing Agent: NST15469,NST86989
-
Property type : Single Family Residence
-
Zip code: 55372
-
Street: 14505 Wilds Parkway
-
Street: 14505 Wilds Parkway
Bathrooms: 5
Year: 2020
Listing Brokerage: Home Avenue - Agent
FEATURES
- Refrigerator
- Washer
- Dryer
- Microwave
- Exhaust Fan
- Dishwasher
- Water Softener Owned
- Cooktop
- Wall Oven
- Air-To-Air Exchanger
- Stainless Steel Appliances
DETAILS
This stunning custom-designed home in "The Wilds Golf Club" community showcases extraordinary attention to detail throughout. As you enter, the house immediately exudes a grand ambiance. The main floor features gleaming wood floors and a spacious open floor plan, complemented by custom cabinetry, built-ins, and captivating views of the backyard. This level provides ample space for entertaining and includes a bedroom with an attached bath, a corner office/bedroom, a guest bath, and a large mudroom. The sliding doors lead to a maintenance-free deck, perfect for outdoor enjoyment. The upper level boasts three bedrooms, including the master suite with its private balcony, ideal for morning coffee or enjoying the fresh air. The master bedroom features a large 3/4th bathroom, a separate tub, and a generous walk-in closet. The other two bedrooms share a Jack-and-Jill bathroom. The fully finished lower level includes radiant heating on the basement floor, built-in speakers across all three floors, and the potential for a future theater system. This space is perfect for board games or social gatherings and includes a 6th bedroom. The home also features a spacious three-car garage. Located in a highly sought-after neighborhood, this property offers convenient access to The Wilds Golf Club, highways, trails, and more. It’s one of the best locations available at this price point.
INTERIOR
Bedrooms: 6
Fin ft² / Living Area: 5034 ft²
Below Ground Living: 1712ft²
Bathrooms: 5
Above Ground Living: 3322ft²
-
Basement Details: Drain Tiled, Finished, Concrete, Sump Pump, Walkout,
Appliances Included:
-
- Refrigerator
- Washer
- Dryer
- Microwave
- Exhaust Fan
- Dishwasher
- Water Softener Owned
- Cooktop
- Wall Oven
- Air-To-Air Exchanger
- Stainless Steel Appliances
EXTERIOR
Air Conditioning: Central Air
Garage Spaces: 3
Construction Materials: N/A
Foundation Size: 2711ft²
Unit Amenities:
-
- Kitchen Window
- Deck
- Balcony
- Walk-In Closet
- In-Ground Sprinkler
- Exercise Room
- Kitchen Center Island
- French Doors
- Ethernet Wired
- Primary Bedroom Walk-In Closet
Heating System:
-
- Forced Air
ROOMS
| Main | Size | ft² |
|---|---|---|
| Living Room | 22'8 X 16 | 516.8 ft² |
| Informal Dining Room | 22'8 X 12'1 | 516.8 ft² |
| Kitchen | 20 X 14 | 400 ft² |
| Bedroom 4 | 18'4 X 14'3 | 337.33 ft² |
| Bedroom 5 | 14 X 13 | 196 ft² |
| Office | 12 X 10 | 144 ft² |
| Mud Room | 13'4 X 12 | 178.67 ft² |
| Foyer | 12 X 11 | 144 ft² |
| Deck | 14 X 12 | 196 ft² |
| Lower | Size | ft² |
|---|---|---|
| Family Room | 38 X 24 | 1444 ft² |
| Bedroom 6 | 18'4 X 15 | 337.33 ft² |
| Exercise Room | 16 X12'2 | 258.67 ft² |
| Laundry | 16 X 10 | 256 ft² |
| Upper | Size | ft² |
|---|---|---|
| Bedroom 1 | 18'4 X 14'6 | 337.33 ft² |
| Bedroom 2 | 15 X 13'8 | 235 ft² |
| Bedroom 3 | 16 X 14 | 256 ft² |
| Deck | 8 X 5 | 64 ft² |
LOT
Acres: N/A
Lot Size Dim.: 141x188x138x159
Longitude: 44.7399
Latitude: -93.4599
Zoning: Residential-Single Family
FINANCIAL & TAXES
Tax year: 2024
Tax annual amount: $9,684
MISCELLANEOUS
Fuel System: N/A
Sewer System: City Sewer/Connected
Water System: City Water/Connected
ADITIONAL INFORMATION
MLS#: NST7723741
Listing Brokerage: Home Avenue - Agent

ID: 3536442
Published: April 07, 2025
Last Update: April 07, 2025
Views: 16























































