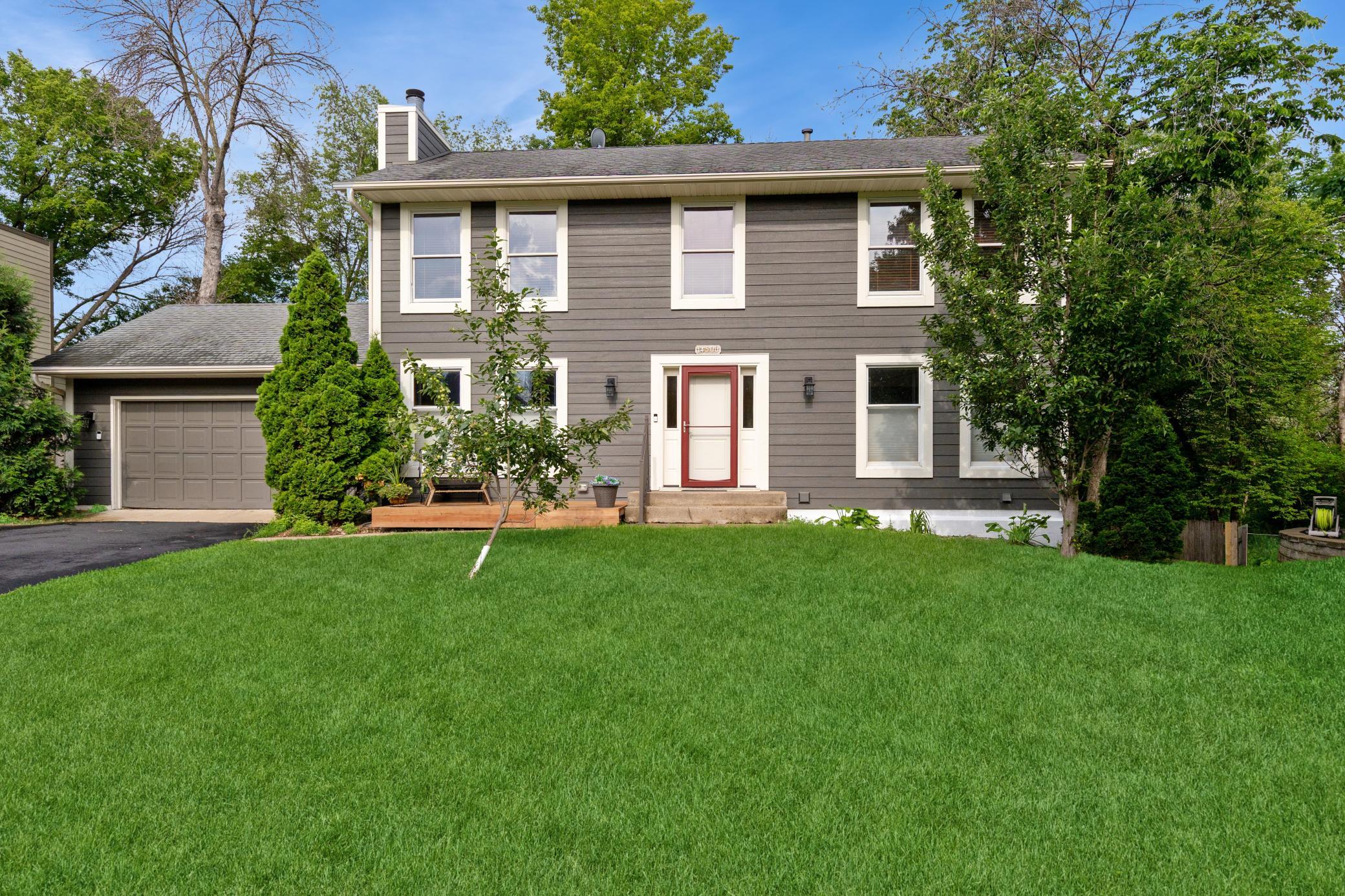14500 RALEIGH AVENUE
14500 Raleigh Avenue, Savage, 55378, MN
-
Price: $485,000
-
Status type: For Sale
-
City: Savage
-
Neighborhood: Parkwood Hills
Bedrooms: 4
Property Size :3004
-
Listing Agent: NST25792,NST103699
-
Property type : Single Family Residence
-
Zip code: 55378
-
Street: 14500 Raleigh Avenue
-
Street: 14500 Raleigh Avenue
Bathrooms: 4
Year: 1988
Listing Brokerage: Exp Realty, LLC.
FEATURES
- Range
- Refrigerator
- Washer
- Dryer
- Microwave
- Exhaust Fan
- Dishwasher
- Water Softener Owned
- Water Osmosis System
- Gas Water Heater
DETAILS
Step into this beautifully maintained 4-bedroom, 3-bathroom home in one of Savage’s most sought-after neighborhoods. Boasting 3,004 finished square feet, this home is perfectly designed for both everyday living and easy entertaining. NEW LP siding and driveway (2019) boosts the curb appeal, and welcomes you in. Step inside to a spacious main level perfect for everyday living or entertaining. The kitchen features quartz countertops, stainless steel refrigerator, and plenty of storage. The living room is the spot to be cozy, next to the wood burning fireplace. The separate dining room is the ideal spot for family dinners or hosting! Upstairs, you’ll find NEW carpet and 4 bedrooms. The primary suite is complete with a walk-in closet and recently updated en suite bath. Three additional bedrooms offer flexibility for a home office, guest space, or growing household needs. The finished walkout lower level provides the ultimate hangout zone with a large family room, bonus area, and tons of storage. Step outside to discover a fully fenced, private backyard with a fire pit, storage shed, and mature trees (including your very own apple trees). Sit out on your NEW deck (2024) to enjoy the views—a true hidden gem for outdoor living! Add in the extended 2+ car garage, private backyard, and convenient access to parks, trails, shopping, and highways—this one truly has it all!
INTERIOR
Bedrooms: 4
Fin ft² / Living Area: 3004 ft²
Below Ground Living: 750ft²
Bathrooms: 4
Above Ground Living: 2254ft²
-
Basement Details: Finished, Walkout,
Appliances Included:
-
- Range
- Refrigerator
- Washer
- Dryer
- Microwave
- Exhaust Fan
- Dishwasher
- Water Softener Owned
- Water Osmosis System
- Gas Water Heater
EXTERIOR
Air Conditioning: Heat Pump
Garage Spaces: 2
Construction Materials: N/A
Foundation Size: 1027ft²
Unit Amenities:
-
- Deck
Heating System:
-
- Forced Air
- Heat Pump
ROOMS
| Main | Size | ft² |
|---|---|---|
| Living Room | 13x13 | 169 ft² |
| Dining Room | 14x10 | 196 ft² |
| Kitchen | 15x12 | 225 ft² |
| Family Room | 15x12 | 225 ft² |
| Informal Dining Room | 12x10 | 144 ft² |
| Deck | 16x12 | 256 ft² |
| Upper | Size | ft² |
|---|---|---|
| Bedroom 1 | 14x11 | 196 ft² |
| Bedroom 2 | 13x12 | 169 ft² |
| Bedroom 3 | 13x11 | 169 ft² |
| Bedroom 4 | 12x11 | 144 ft² |
| Lower | Size | ft² |
|---|---|---|
| Office | 14x12 | 196 ft² |
| Den | 10x10 | 100 ft² |
| Family Room | 15x12 | 225 ft² |
LOT
Acres: N/A
Lot Size Dim.: 135x125x142x60
Longitude: 44.7426
Latitude: -93.3486
Zoning: Residential-Single Family
FINANCIAL & TAXES
Tax year: 2025
Tax annual amount: $4,682
MISCELLANEOUS
Fuel System: N/A
Sewer System: City Sewer/Connected
Water System: City Water/Connected
ADDITIONAL INFORMATION
MLS#: NST7757729
Listing Brokerage: Exp Realty, LLC.

ID: 3803329
Published: June 19, 2025
Last Update: June 19, 2025
Views: 9






