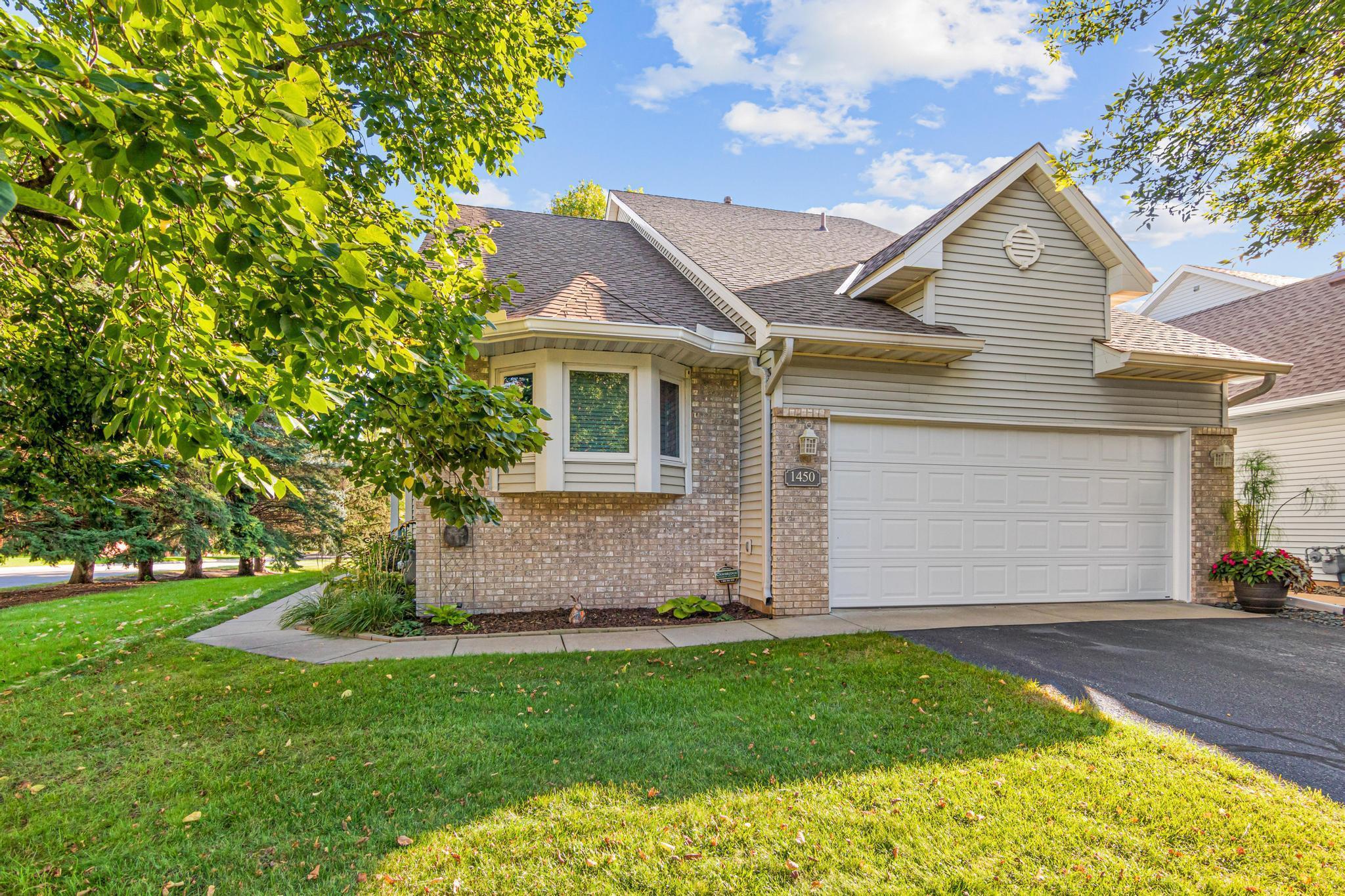1450 126TH LANE
1450 126th Lane, Minneapolis (Coon Rapids), 55448, MN
-
Price: $350,000
-
Status type: For Sale
-
Neighborhood: Cic 06 Weston Woods 2nd
Bedrooms: 2
Property Size :2341
-
Listing Agent: NST19315,NST94978
-
Property type : Townhouse Side x Side
-
Zip code: 55448
-
Street: 1450 126th Lane
-
Street: 1450 126th Lane
Bathrooms: 3
Year: 1996
Listing Brokerage: RE/MAX Results
FEATURES
- Range
- Refrigerator
- Washer
- Dryer
- Microwave
- Dishwasher
- Disposal
- Water Softener Rented
- Gas Water Heater
- Stainless Steel Appliances
DETAILS
Pride of ownership shines true at this bright, beautiful and thoughtfully updated townhome in the Weston Woods neighborhood. This end unit townhome backs up to a beautiful pond and offers main floor living with a spacious walk-out lower level. Updates include an updated kitchen with granite countertops, tile backsplash and stainless steel appliances, Anderson windows, maintenance free deck, professional landscaping, workshop in the lower level, finished garage and so much more. Conveniently located to restaurants, shops, Bunker Hills/parks and highway access.
INTERIOR
Bedrooms: 2
Fin ft² / Living Area: 2341 ft²
Below Ground Living: 1013ft²
Bathrooms: 3
Above Ground Living: 1328ft²
-
Basement Details: Finished, Storage Space, Walkout,
Appliances Included:
-
- Range
- Refrigerator
- Washer
- Dryer
- Microwave
- Dishwasher
- Disposal
- Water Softener Rented
- Gas Water Heater
- Stainless Steel Appliances
EXTERIOR
Air Conditioning: Central Air
Garage Spaces: 2
Construction Materials: N/A
Foundation Size: 1309ft²
Unit Amenities:
-
- Patio
- Kitchen Window
- Deck
- Natural Woodwork
- Hardwood Floors
- Sun Room
- Walk-In Closet
- Vaulted Ceiling(s)
- Washer/Dryer Hookup
- In-Ground Sprinkler
- Kitchen Center Island
- Walk-Up Attic
- Main Floor Primary Bedroom
- Primary Bedroom Walk-In Closet
Heating System:
-
- Forced Air
ROOMS
| Main | Size | ft² |
|---|---|---|
| Kitchen | 11x11 | 121 ft² |
| Dining Room | 10x13 | 100 ft² |
| Living Room | 21x15 | 441 ft² |
| Four Season Porch | 11.6x11.6 | 132.25 ft² |
| Bedroom 1 | 16x12 | 256 ft² |
| Laundry | 7x6 | 49 ft² |
| Deck | 13x6 | 169 ft² |
| Lower | Size | ft² |
|---|---|---|
| Bedroom 2 | 14x12 | 196 ft² |
| Family Room | 22x16 | 484 ft² |
| Workshop | 22x10 | 484 ft² |
| Utility Room | 8x13 | 64 ft² |
| Patio | 22x12 | 484 ft² |
LOT
Acres: N/A
Lot Size Dim.: 110x34
Longitude: 45.1998
Latitude: -93.3031
Zoning: Residential-Single Family
FINANCIAL & TAXES
Tax year: 2025
Tax annual amount: $3,718
MISCELLANEOUS
Fuel System: N/A
Sewer System: City Sewer/Connected
Water System: City Water/Connected
ADDITIONAL INFORMATION
MLS#: NST7824324
Listing Brokerage: RE/MAX Results

ID: 4281453
Published: November 07, 2025
Last Update: November 07, 2025
Views: 1






