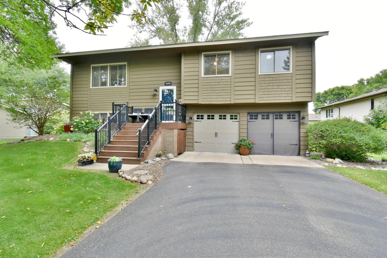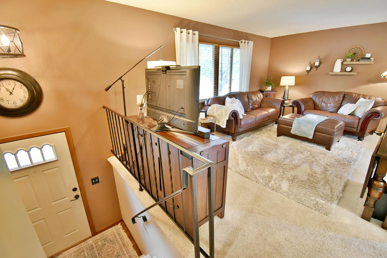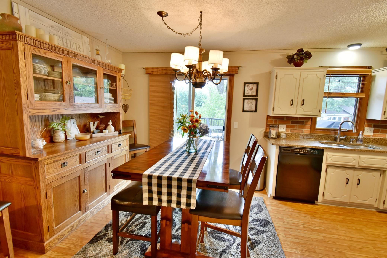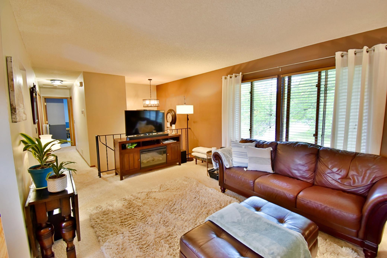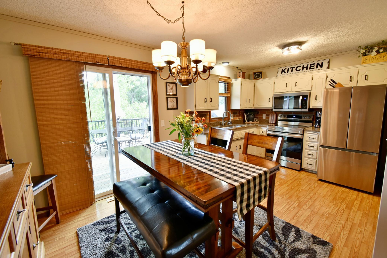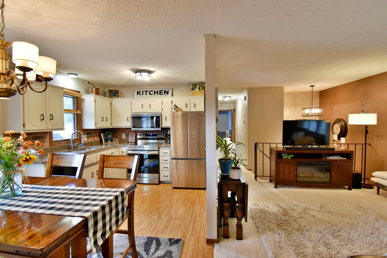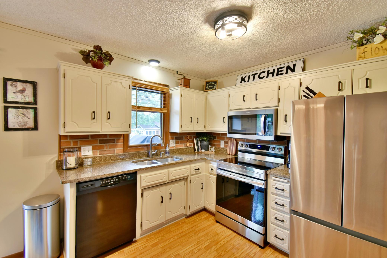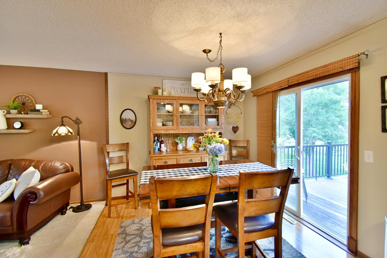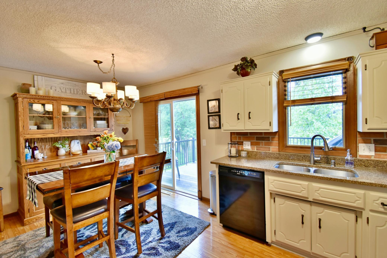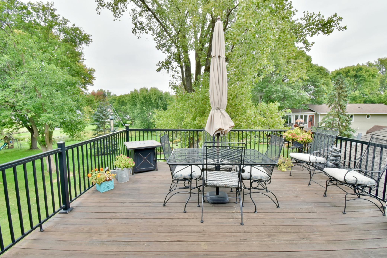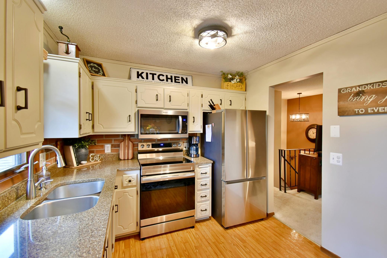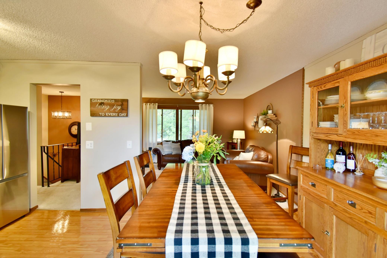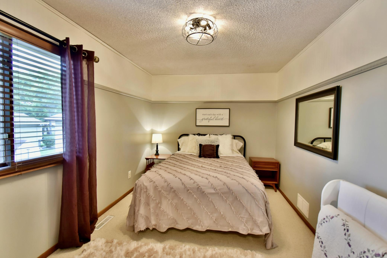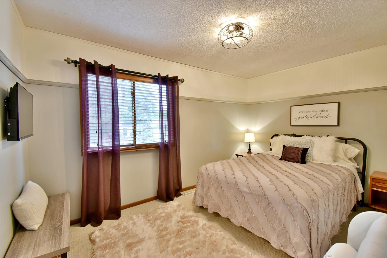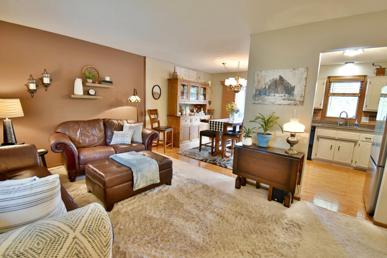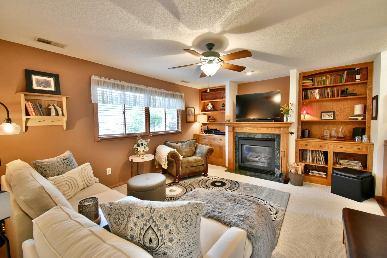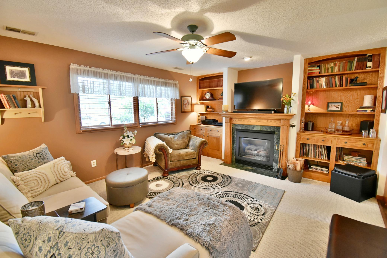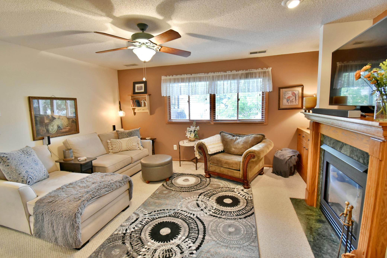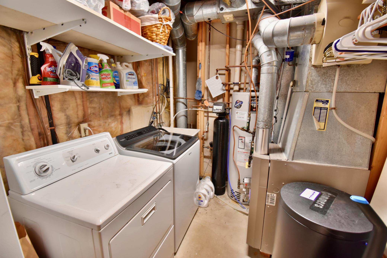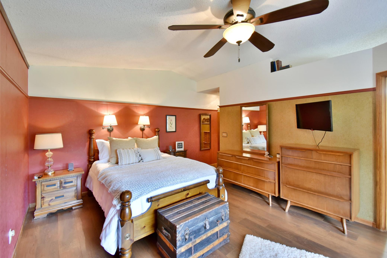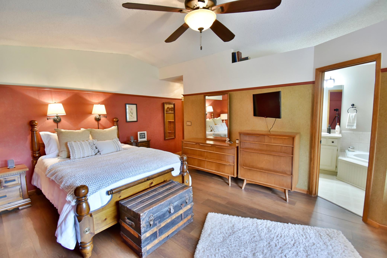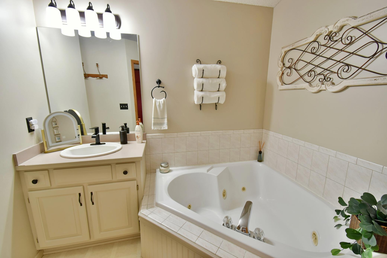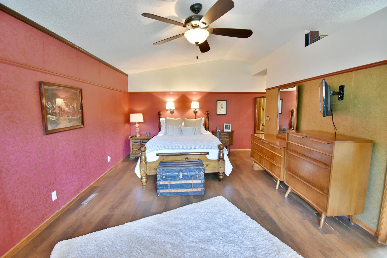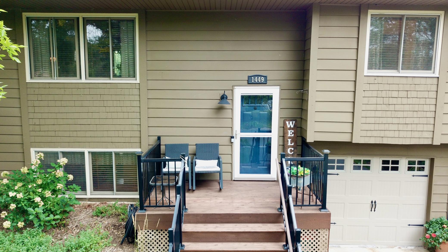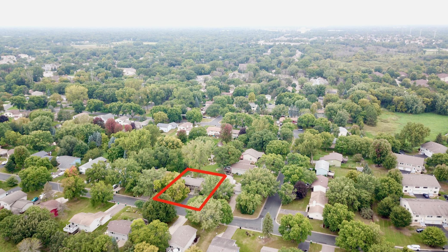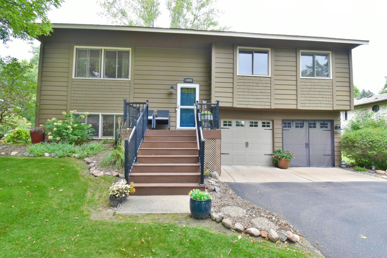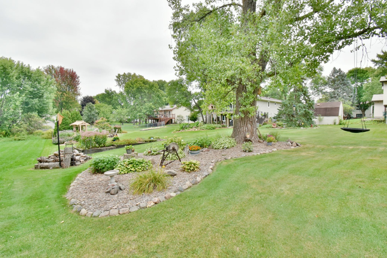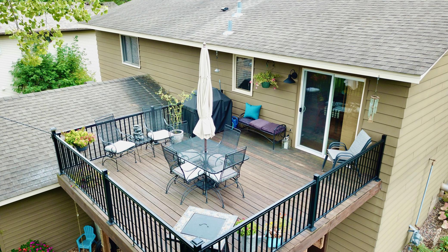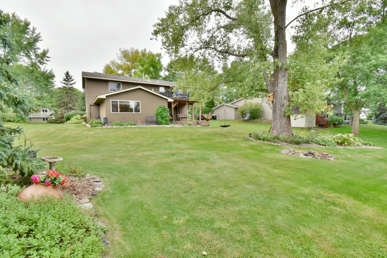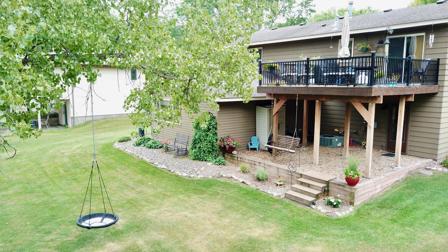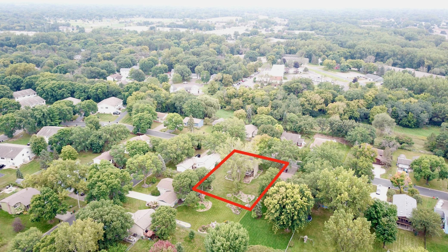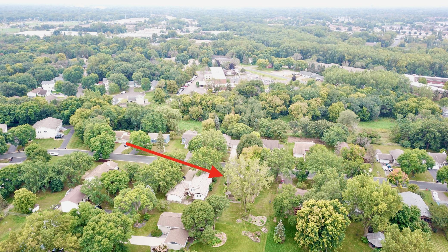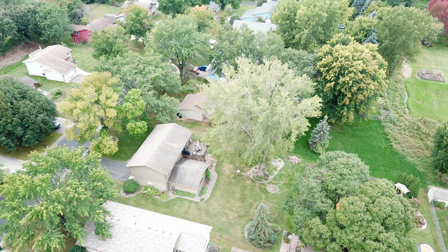1449 119TH LANE
1449 119th Lane, Minneapolis (Coon Rapids), 55448, MN
-
Price: $365,000
-
Status type: For Sale
-
Neighborhood: Sherbrook 4th
Bedrooms: 4
Property Size :2120
-
Listing Agent: NST14003,NST104053
-
Property type : Single Family Residence
-
Zip code: 55448
-
Street: 1449 119th Lane
-
Street: 1449 119th Lane
Bathrooms: 2
Year: 1984
Listing Brokerage: Keller Williams Classic Realty
FEATURES
- Range
- Refrigerator
- Dryer
- Microwave
- Dishwasher
- Disposal
- Humidifier
- ENERGY STAR Qualified Appliances
DETAILS
Pride of ownership shines in this one-owner home, thoughtfully designed with 4 bedrooms, including 3 on the main level, and two private primary suites. The lower-level suite is a spacious 400 sq ft retreat featuring dual closets and a private spa-like bath with a jacuzzi jetted tub. The updated kitchen showcases quartz countertops, stainless steel appliances, and a newer sliding glass door that opens to a newer 16x16 deck overlooking the beautifully landscaped yard. Downstairs, the finished walkout basement invites relaxation with a cozy gas fireplace, perfect for Minnesota evenings. Enjoy the convenience of being just a short walk to Lions Park and Sand Creek trails, while Bunker Beach Water Park, Bunker Park Stables, and Bunker Hills Golf Club are only minutes away.
INTERIOR
Bedrooms: 4
Fin ft² / Living Area: 2120 ft²
Below Ground Living: 1160ft²
Bathrooms: 2
Above Ground Living: 960ft²
-
Basement Details: Block, Daylight/Lookout Windows, Finished, Full, Tile Shower, Walkout,
Appliances Included:
-
- Range
- Refrigerator
- Dryer
- Microwave
- Dishwasher
- Disposal
- Humidifier
- ENERGY STAR Qualified Appliances
EXTERIOR
Air Conditioning: Central Air
Garage Spaces: 2
Construction Materials: N/A
Foundation Size: 1160ft²
Unit Amenities:
-
- Kitchen Window
- Deck
- Natural Woodwork
- Ceiling Fan(s)
- Vaulted Ceiling(s)
- Washer/Dryer Hookup
Heating System:
-
- Forced Air
ROOMS
| Main | Size | ft² |
|---|---|---|
| Bedroom 1 | 10 x 18 | 100 ft² |
| Bedroom 2 | 10 x 10 | 100 ft² |
| Bedroom 3 | 13 x 10 | 169 ft² |
| Kitchen | 10 x 10 | 100 ft² |
| Dining Room | 10 x 10 | 100 ft² |
| Living Room | 11 x 24 | 121 ft² |
| Deck | 16 x 16 | 256 ft² |
| Lower | Size | ft² |
|---|---|---|
| Bedroom 4 | 20 x 11 | 400 ft² |
| Family Room | 11 x 15 | 121 ft² |
LOT
Acres: N/A
Lot Size Dim.: S80x136
Longitude: 45.187
Latitude: -93.3031
Zoning: Residential-Single Family
FINANCIAL & TAXES
Tax year: 2025
Tax annual amount: $3,321
MISCELLANEOUS
Fuel System: N/A
Sewer System: City Sewer/Connected
Water System: City Water/Connected
ADDITIONAL INFORMATION
MLS#: NST7799571
Listing Brokerage: Keller Williams Classic Realty

ID: 4098393
Published: September 11, 2025
Last Update: September 11, 2025
Views: 12


