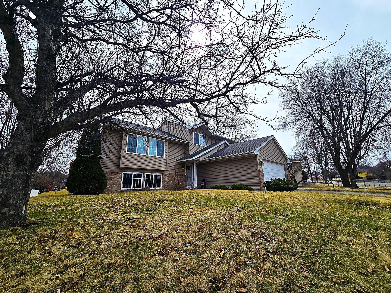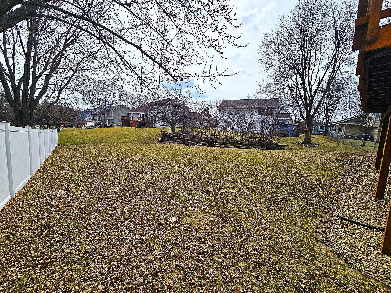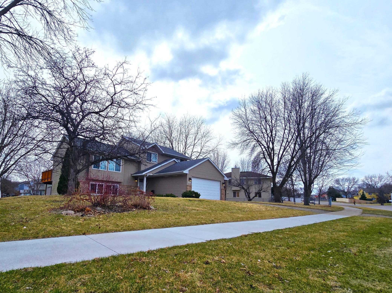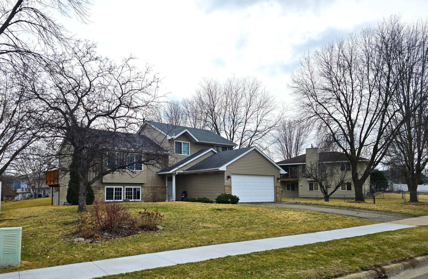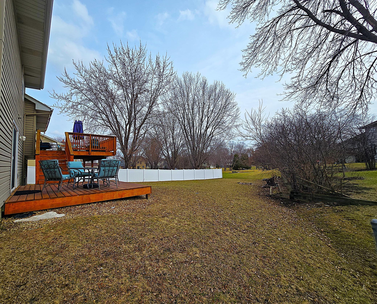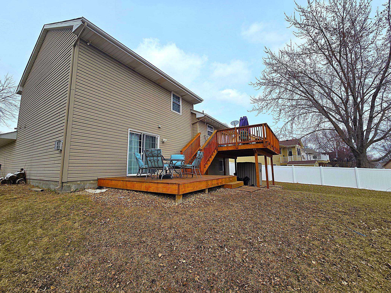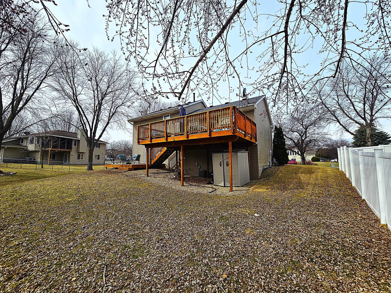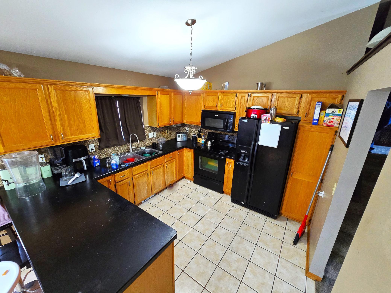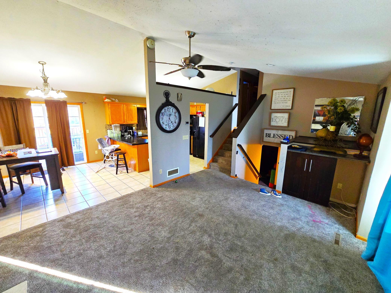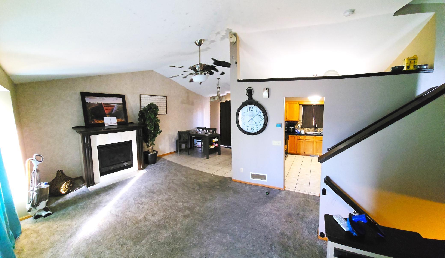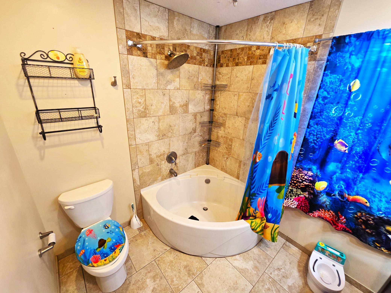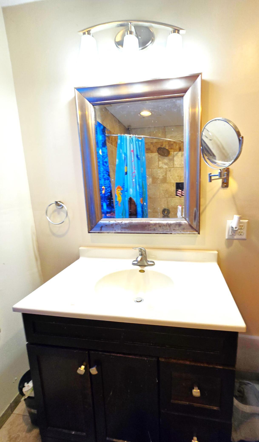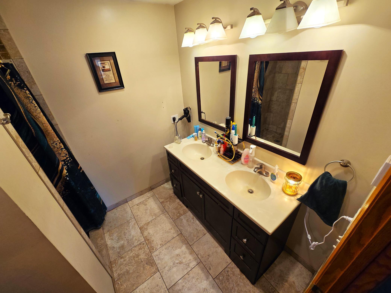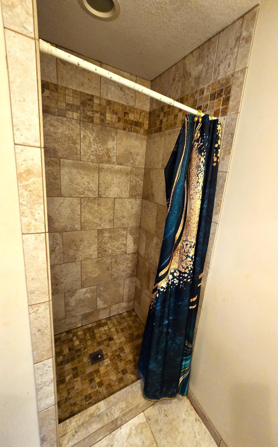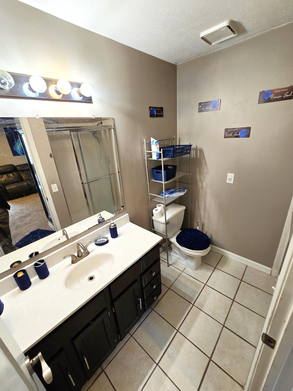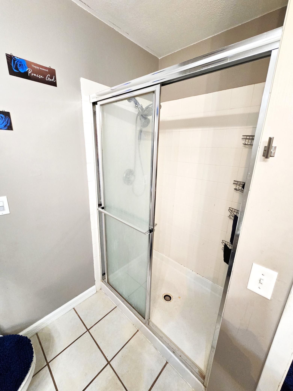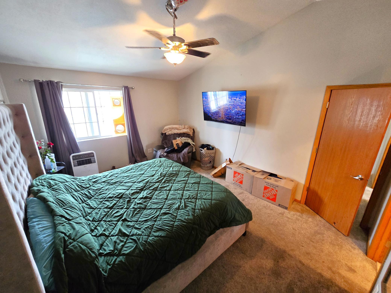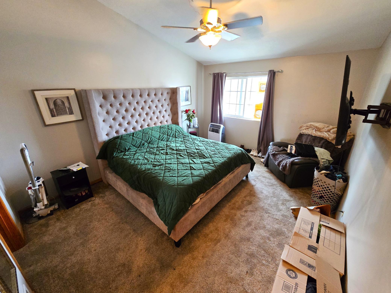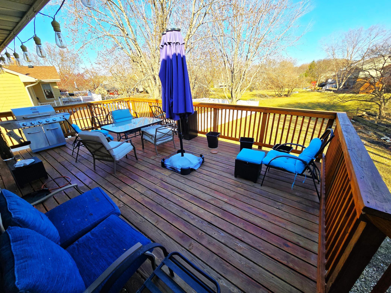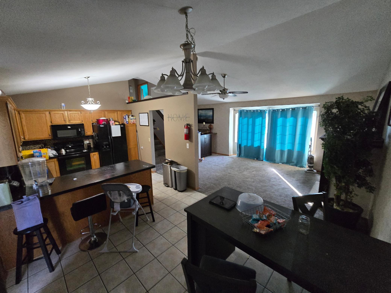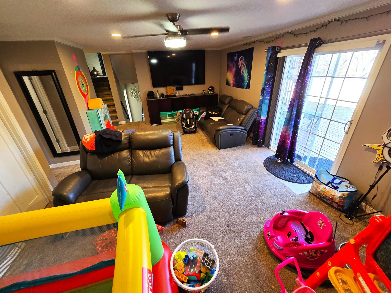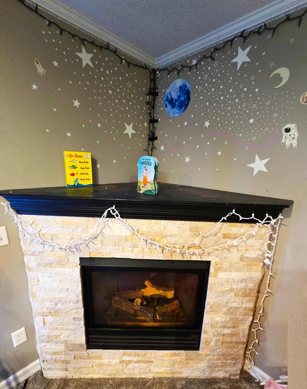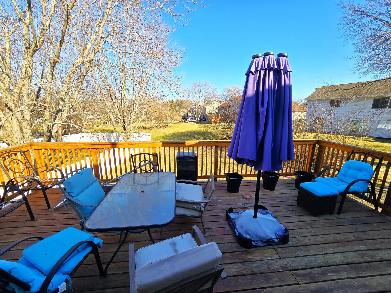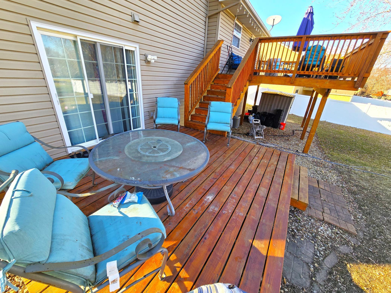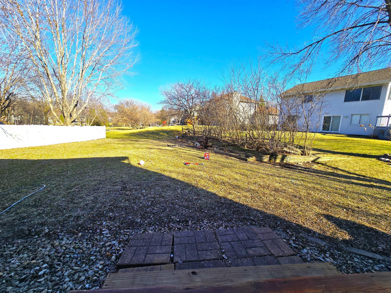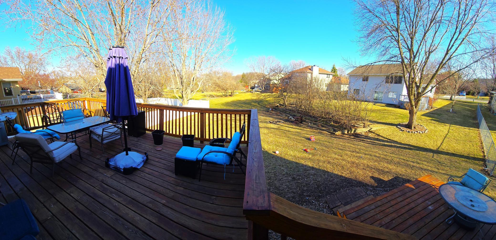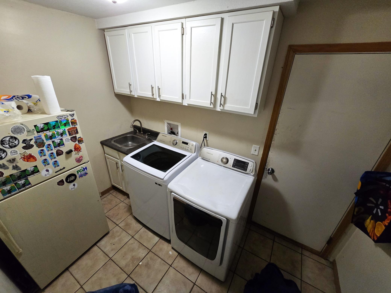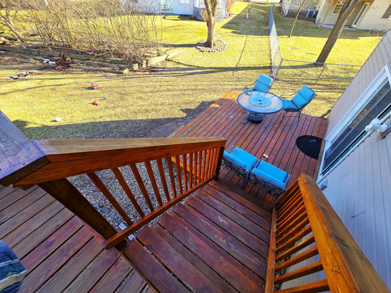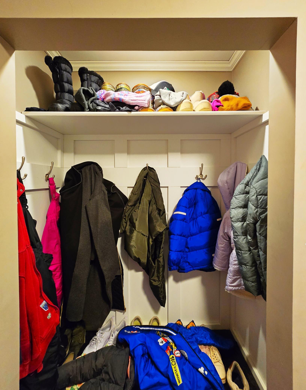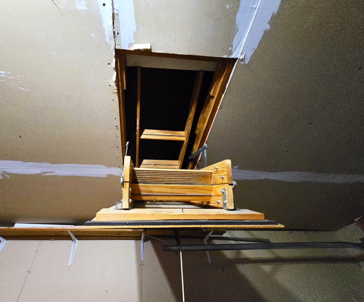14475 OCONNELL ROAD
14475 Oconnell Road, Savage, 55378, MN
-
Price: $349,900
-
Status type: For Sale
-
City: Savage
-
Neighborhood: Woodbridge Ponds 2nd Add
Bedrooms: 4
Property Size :2075
-
Listing Agent: NST15566,NST59721
-
Property type : Single Family Residence
-
Zip code: 55378
-
Street: 14475 Oconnell Road
-
Street: 14475 Oconnell Road
Bathrooms: 3
Year: 1993
Listing Brokerage: Real Estate Solutions MN & WI
DETAILS
Well endowed Modified Two Story with a convenient location with a private rear view. Outstanding Features in every room. Enter into a ceramic entry Custom White locker like closet, Left brings you up to soaring vaults that flow through the Living room and Updated Spacious Kitchen. Living Room is Large adorned with a fireplace (1 of 2) and with ceilings that connect the Living Room, Kitchen & Dining together and access to the Giant upper deck. Head up a few more stairs and enjoy a Master suite large enough for a full Bedroom set and a Sitting room by the window. Master Bath Lacks nothing, adorned from head to toe with Ceramic, Walk in Shower well lit. Enjoy equally sizable Walk in Closet as well. 2nd bedroom is no left over, the Hall bath looks like a 2nd Master bath, Top to Bottom Ceramic, walk in shower. Back to the entry, if you continue on the same level, you’ll enter a 315 sqft Family Room with a 2nd Fireplace, where you can entertain and Walkout to the lower Deck (Upper Deak and lower Deck connected by a staircase) and a long backyard that faces down a line of backyard. Facing east, No homes facing back at you. Enjoy another level where you have another 2 more Large bedrooms. One is currently used as a workshop (workshop has its own separate breaker box designed to accommodate your most aggressive hobbies). Mechanicals, Furnace, & water heater are updated and an extra walk treatment system. Garage holds its own, fully sheet rocked, insulated and access to the space above. LOCATION of Home is across street from Elementary and a wooded path to O’Connell Park just across Park Street. Plus only ¼ mile to Gas, Fitness, Dunn Brothers and Family Shopping center on your way to or from anywhere. INTERIOR PICS WILL BE ADDED SOON...
INTERIOR
Bedrooms: 4
Fin ft² / Living Area: 2075 ft²
Below Ground Living: 445ft²
Bathrooms: 3
Above Ground Living: 1630ft²
-
Basement Details: Full,
Appliances Included:
-
EXTERIOR
Air Conditioning: Central Air
Garage Spaces: 2
Construction Materials: N/A
Foundation Size: 1115ft²
Unit Amenities:
-
Heating System:
-
- Forced Air
LOT
Acres: N/A
Lot Size Dim.: 169 x 40 x 164 x 109
Longitude: 44.7421
Latitude: -93.3518
Zoning: Residential-Single Family
FINANCIAL & TAXES
Tax year: 2025
Tax annual amount: $4,586
MISCELLANEOUS
Fuel System: N/A
Sewer System: City Sewer/Connected
Water System: City Water/Connected
ADDITIONAL INFORMATION
MLS#: NST7724138
Listing Brokerage: Real Estate Solutions MN & WI

ID: 3523584
Published: April 12, 2025
Last Update: April 12, 2025
Views: 32


