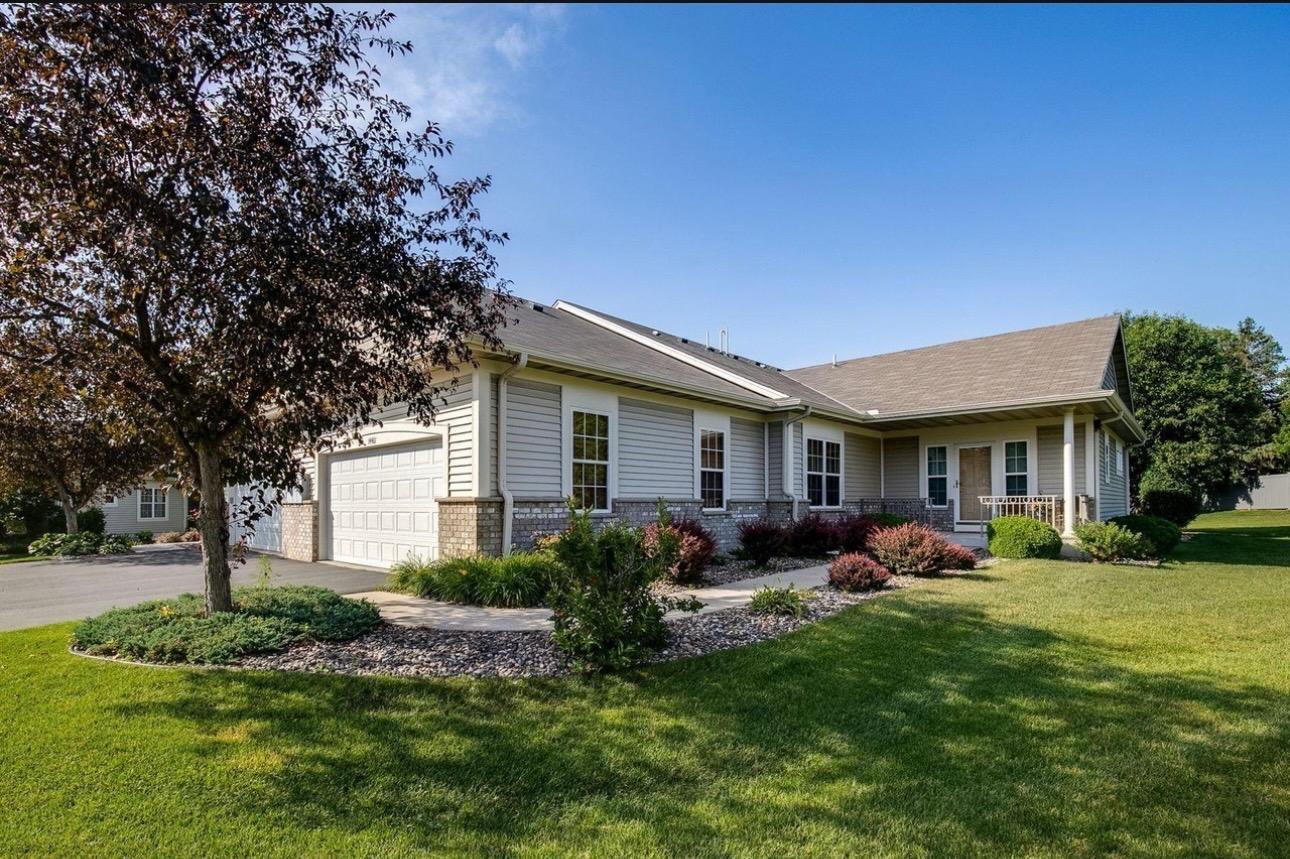14461 FREESIA WAY
14461 Freesia Way, Saint Paul (Apple Valley), 55124, MN
-
Price: $474,900
-
Status type: For Sale
-
Neighborhood: Cedar Isle Countryhomes
Bedrooms: 4
Property Size :2978
-
Listing Agent: NST16457,NST103642
-
Property type : Twin Home
-
Zip code: 55124
-
Street: 14461 Freesia Way
-
Street: 14461 Freesia Way
Bathrooms: 3
Year: 2001
Listing Brokerage: Coldwell Banker Realty
DETAILS
Highly desireable location this 4 bedroom, 3 bath twinhome offers offers tasteful open-concept design, with vaulted ceilings throughout. Enjoy main floor living which includes; a large living room with gas fireplace, defined dining space, and a beautiful sunroom which overlooks its meticulously maintained backyard. The eat-in kitchen provides informal dining, kitchen island, smart storage/ample cabinet space, and stylish countertops. The primary bedroom includes ensuite, a second large bedroom, bath, and laundry room. Lets not forget the front porch (great for morning coffee) and the patio in the rear of the home. The lower level will surprise you! A huge family room, 2 bedrooms, full bath, and storage space. Roof replaced 2022. Over 30k in updates. New HVAC system, New patio, new landscaping and stone edging custom window shades, new lighting, new ceiling fans in all 4 bedrooms, new hardware and locks on all exterior doors.
INTERIOR
Bedrooms: 4
Fin ft² / Living Area: 2978 ft²
Below Ground Living: 1297ft²
Bathrooms: 3
Above Ground Living: 1681ft²
-
Basement Details: Finished, Full, Storage Space, Sump Pump, Walkout,
Appliances Included:
-
EXTERIOR
Air Conditioning: Central Air
Garage Spaces: 2
Construction Materials: N/A
Foundation Size: 1681ft²
Unit Amenities:
-
Heating System:
-
- Forced Air
ROOMS
| Main | Size | ft² |
|---|---|---|
| Living Room | 16 x 12 | 256 ft² |
| Dining Room | 10 x 10 | 100 ft² |
| Kitchen | 16 x 9 | 256 ft² |
| Bedroom 1 | 12 x 15 | 144 ft² |
| Bedroom 2 | 11 x 14 | 121 ft² |
| Bathroom | n/a | 0 ft² |
| Bathroom | n/a | 0 ft² |
| Deck | 13 x 12 | 169 ft² |
| Garage | 24 x 22 | 576 ft² |
| Laundry | 8 x 7 | 64 ft² |
| Porch | n/a | 0 ft² |
| Primary Bathroom | n/a | 0 ft² |
| Sun Room | 17 X 18 | 289 ft² |
| Walk In Closet | n/a | 0 ft² |
| Informal Dining Room | 13 x 6 | 169 ft² |
| Lower | Size | ft² |
|---|---|---|
| Family Room | 14 x 36 | 196 ft² |
| Bedroom 3 | 12 x 14 | 144 ft² |
| Bedroom 4 | 11 x 16 | 121 ft² |
| Bathroom | 12 x 6 | 144 ft² |
| Utility Room | 23 x 17 | 529 ft² |
LOT
Acres: N/A
Lot Size Dim.: Common
Longitude: 44.7396
Latitude: -93.2071
Zoning: Residential-Single Family
FINANCIAL & TAXES
Tax year: 2024
Tax annual amount: $5,280
MISCELLANEOUS
Fuel System: N/A
Sewer System: City Sewer/Connected
Water System: City Water/Connected
ADDITIONAL INFORMATION
MLS#: NST7779302
Listing Brokerage: Coldwell Banker Realty

ID: 4272633
Published: November 05, 2025
Last Update: November 05, 2025
Views: 3






